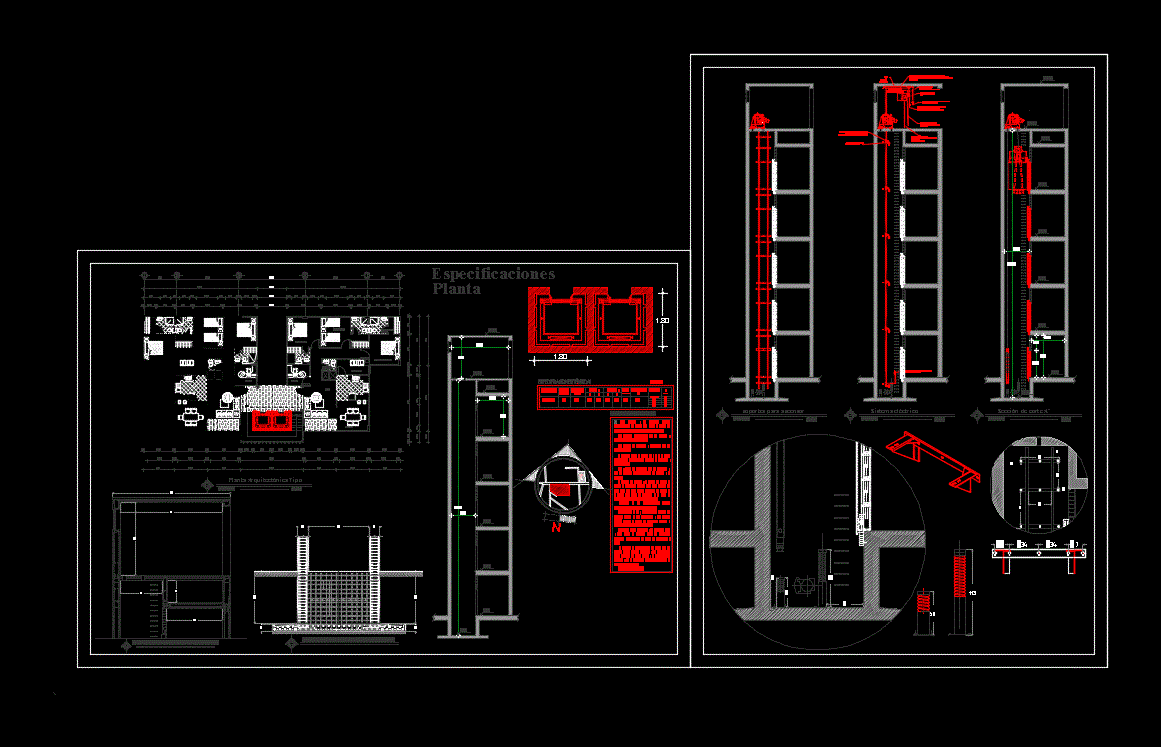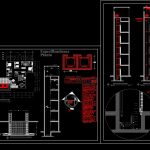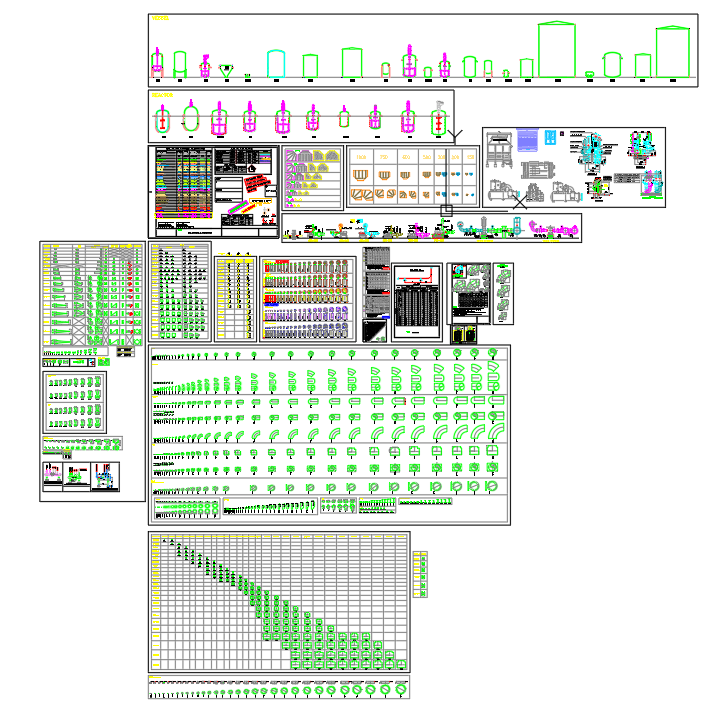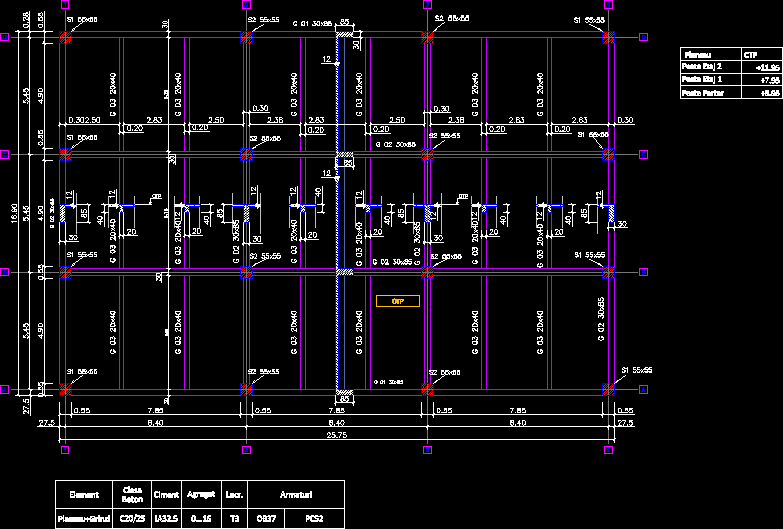Elevator System DWG Detail for AutoCAD

Details – specification – sizing – Construction cuts
Drawing labels, details, and other text information extracted from the CAD file (Translated from Spanish):
dinning room, Social Bathroom, study, living room, dinning room, kitchen, laundry, bedroom, Master bathroom, Master bedroom, Social Bathroom, study, living room, goes up, kitchen, laundry, bedroom, Master bathroom, Master bedroom, Architectural type plant, scale, Elevator pit foundation, Tab., control, elevator, Control of elev., Cab lighting, circuit, For lighting, Booth house, Emrg circuit., Machines, Elevator comes pipe, existing, Emrg circuit., cabinet, Switch on, Four circuits, load center, Built in polycarbonate with diffuser, Transparent polycarbonate for two lamps, Overlapping fluorescent lighting, Nema configuration, In box type fs series, Polarized duplex receptacle, Fs series drivers, Simple eraser in box type, Awg, Nema configuration, In box type fsct series condulet, Polarized duplex receptacle, With balloon guard, Incandescent lighting, Machine room for lifts, Plant specifications, Pit, square, of the, Sun, Fs series drivers, Simple eraser in box type, Nema configuration, In box type fsct series condulet, Polarized duplex receptacle, With balloon guard, Incandescent lighting, Tab., control, elevator, Control of elev., Cab lighting, circuit, For lighting, Booth house, Emrg circuit., Machines, Elevator comes pipe, existing, Emrg circuit., cabinet, Switch on, Four circuits, load center, Built in polycarbonate with diffuser, Transparent polycarbonate for two lamps, Overlapping fluorescent lighting, Nema configuration, In box type fs series, Polarized duplex receptacle, Fs series drivers, Simple eraser in box type, Awg, Nema configuration, In box type fsct series condulet, Polarized duplex receptacle, With balloon guard, Incandescent lighting, Fs series drivers, Simple eraser in box type, Finished floor in room of machines of mm., Of concrete thickness without supplied, Placed by the customer after you otis, Install the duct bases of, Connection between control panels, electrical power supply., Both of cm, To embed beams of base of, Supplied by the customer., Court view, V., Power switch, V. for him, Power switch, V. for him, Prefabricated beams of, For machine base. Supplied by the, Client installed by otis, Elev., for him, Kg., Kg., control panel, Kg., speed regulator, Trap door, Metal, Supplied by owner, Specifications, plant, Technical specifications, capacity, entry, people, Meters, Kilograms, Cube, The specified measures are the minimum plumbing finished civil works, The supply delivery jobs are by the customer., The elevator used in groups of is of the brand otis traditional system with steel cable gear machine., The elevator hubs are of the corresponding dimensions according to the table, The traction system the control board are located in a space located at the top of the pit. Place that has access through a door in the last one as specified in the installation plan in plant specifications, Incorporates in its specifications telescopic doors a lighting system., Otis meets the strict international standards of quality and control from its project to manufacturing., Its capacity is two-speed alternating current with system variable frequency control system speeds of meter per second., The elevator is only fixed to the floor gates where all vertical reactions as well as noise vibrations are absorbed., table, The machine is located inside the same pit without requiring any additional space the free internal dimensions of the pit the overpass are identical to those of conventional solutions as specified in the drawing., Technical specifications, cabin, pit, Depth in, speed, load, Levels, Height in, floor, low level, The dimensions are in meters, Lift brackets, scale, electric system, scale, Cutting section, scale
Raw text data extracted from CAD file:
| Language | Spanish |
| Drawing Type | Detail |
| Category | Mechanical, Electrical & Plumbing (MEP) |
| Additional Screenshots |
 |
| File Type | dwg |
| Materials | Concrete, Steel |
| Measurement Units | |
| Footprint Area | |
| Building Features | Elevator, Car Parking Lot |
| Tags | ascenseur, aufzug, autocad, construction, cuts, DETAIL, details, DWG, einrichtungen, elevador, elevator, ELEVATORS, facilities, gas, gesundheit, l'approvisionnement en eau, la sant, le gaz, lifts, machine room, maquinas, maschinenrauminstallations, provision, sizing, specification, system, wasser bestimmung, water |








