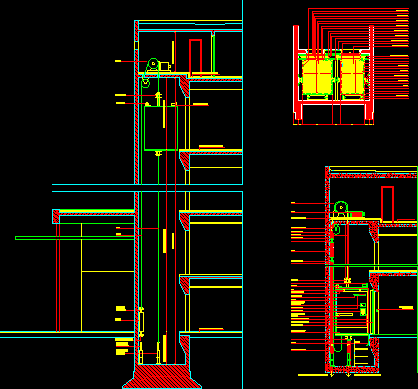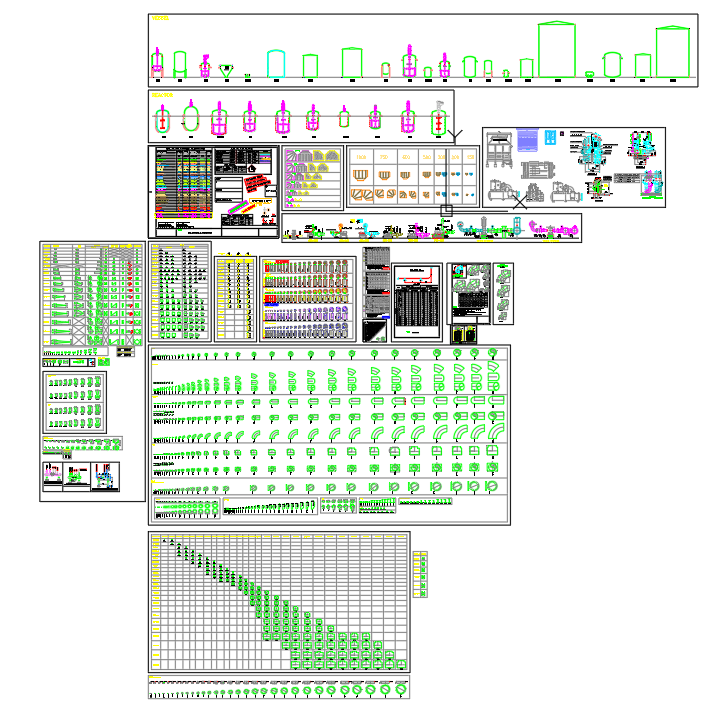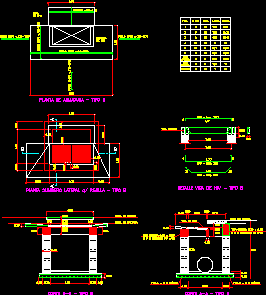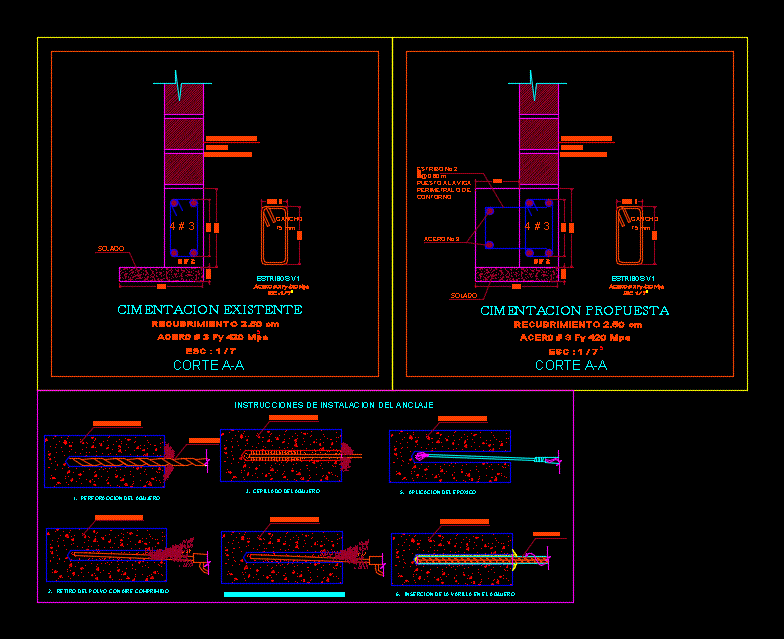Elevators DWG Section for AutoCAD

Details of elevators – Section – Plant – etc..
Drawing labels, details, and other text information extracted from the CAD file (Translated from Spanish):
arq carlos herrera, materiality iii, materiality workshop arq. horacio panvini, student: sanchez, vanesa, north and south facades, fan, door motor, high bridge, pulley, guide, armature counterweight, cable, weights, guide rollers, counterweight cushion, cab shock absorber, skirt, hydraulic shock absorber, stainless steel base, automatic cabin door, ceiling desmont., spot, sanitary premises, indicator light, mirror, control pendant, sound indicator, automatic access door, photoelectric cell, tactile indicator of embossed floor level, impact of guides or counterweight cushion, guide impact or cabin damper, shock absorber, shock absorber cylinder, cushion stroke, slack, motor, cable and pulley protection, counterweight guide, cabin guide, guide wires, counterweight armor, steel handrail. stainless steel, counterweight, isonorization, keypad, interior cabin, handrail, guide support, parachute frame, parachute parts, booth reinforcement, platform edge orma, cabin support, access step, door guide, cabin step, safety profile, protection, lock mechanism, lock rollers, drag lift, common lift, disabled lift, double t profile, traction machine gear, reducer, brake, slotted pulley, dashboard, parachute limiter, natural lighting, light switch and receptacles, maintenance surface
Raw text data extracted from CAD file:
| Language | Spanish |
| Drawing Type | Section |
| Category | Mechanical, Electrical & Plumbing (MEP) |
| Additional Screenshots |
 |
| File Type | dwg |
| Materials | Steel, Other |
| Measurement Units | Metric |
| Footprint Area | |
| Building Features | Elevator |
| Tags | ascenseur, aufzug, autocad, details, DWG, einrichtungen, elevador, elevator, ELEVATORS, facilities, gas, gesundheit, l'approvisionnement en eau, la sant, le gaz, machine room, maquinas, maschinenrauminstallations, plant, provision, section, wasser bestimmung, water |








