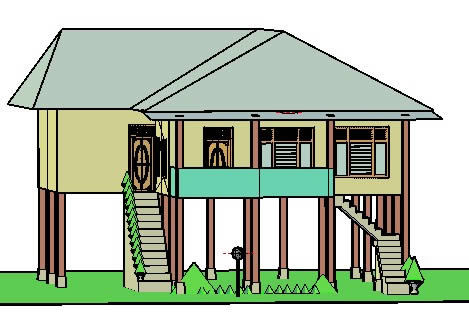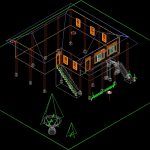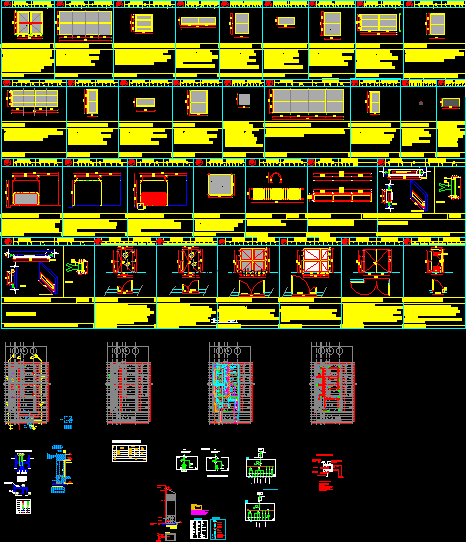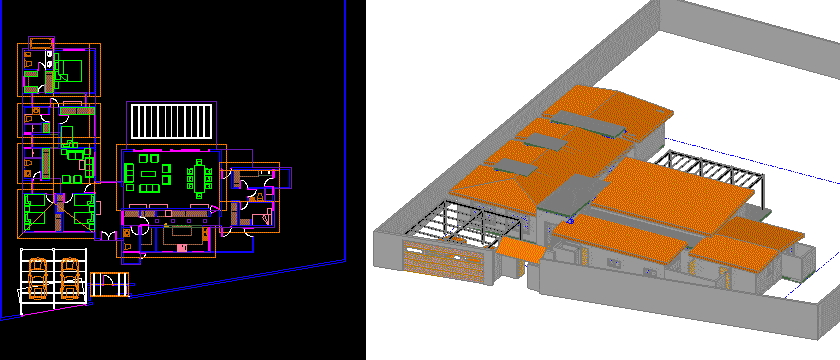Example Stage Of The House 3D DWG Model for AutoCAD
ADVERTISEMENT

ADVERTISEMENT
The structure consists of wood columns or walls, wood and wood floors ,.
Drawing labels, details, and other text information extracted from the CAD file:
aqua glaze, concrete tile, cyan metalic, glass, wood – dark ash, wood – dark red, wood – med. ash, wood – teak, wood inlay – a, green matte, brown bumpybrick, teras, ruang, black matte, blue metalic, metal cherry red, belakang
Raw text data extracted from CAD file:
| Language | English |
| Drawing Type | Model |
| Category | House |
| Additional Screenshots |
 |
| File Type | dwg |
| Materials | Concrete, Glass, Wood, Other |
| Measurement Units | Metric |
| Footprint Area | |
| Building Features | |
| Tags | apartamento, apartment, appartement, aufenthalt, autocad, casa, chalet, columns, consists, dwelling unit, DWG, floors, haus, house, logement, maison, model, residên, residence, stage, structure, unidade de moradia, villa, walls, wohnung, wohnung einheit, Wood |








