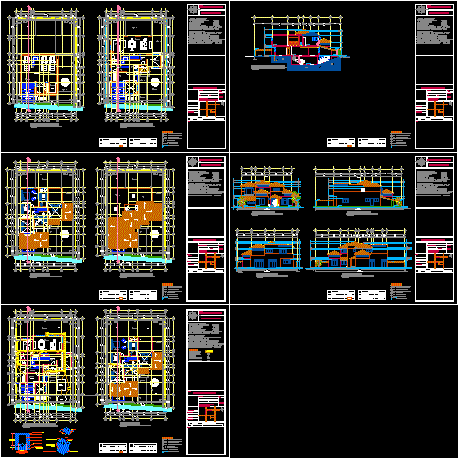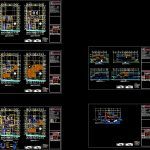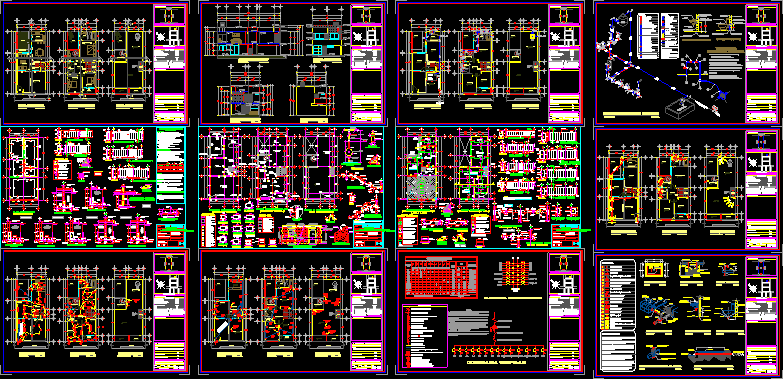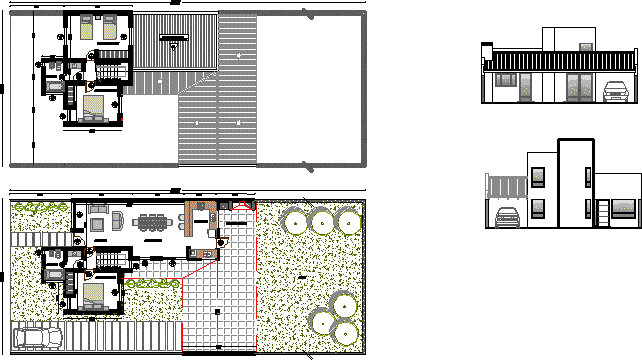Executive Planes Residential Home DWG Section for AutoCAD

Set executive 4 planes residential home with heights , furniture , hydro sanitary installation , facades , sections . Architectonic plants
Drawing labels, details, and other text information extracted from the CAD file (Translated from Spanish):
street, cto. service, bathroom, garden, fountain, cellar, cellar, garage, npt, stay, kitchen, dining room, lobby, game room, access, hallway, detail, ironing, laundry, storage, cupboard, office, garden bench, room tv, master bedroom, dome, closet, white, dressing room, corridor, street, ramp, np, vehicular access, first level floor, first floor, whole floor, house room, graphic scale, owner, drawing, plants, key, scale, license plan, cadastral code, new russia, new china, av. teopanzolco, new italy, architectural, project:, date, professional card:, location, fracc. top, jiutepec, morelos., seals :, table of areas, areas, ground floor, upper floor, total construction, level of upper floor slab, level of finished floor, level lower bed of slab, nlsp, nlil, nlsl, simbology, level of parapet, level of enclosure, nc, level of summit, n.cumb., architectural development, registration o. p., indicates level in elevation, basement, without construction, surface, perimeter, clear water to treatment plant, health data, hydraulic data, gas tank, floor plans, facades, responsible expert, west facade, nlil, n.calle , n.jardin, n.pasillo, north façade, east façade, south façade, registry detail, sanitary, variable, reinforced concrete cover, template with red partition wall with cement bedding, red annealed wall, sand cement flattened, lid, facilities, sanitary, fracc. top, ran, rac, b.a.n., b.a.c., cistern, a.n., a.c., cistern, filtration, rtg, plant, treatment, natural terrain, n. street, corridor, n.sotano, longitudinal cut y-y ‘, to plant trat., clear water pipe, black water pipe, clear water drop, black water drop, clear water, clear water register, rac, black water log, ran, fat trap log, rtg
Raw text data extracted from CAD file:
| Language | Spanish |
| Drawing Type | Section |
| Category | House |
| Additional Screenshots |
 |
| File Type | dwg |
| Materials | Concrete, Other |
| Measurement Units | Metric |
| Footprint Area | |
| Building Features | Garden / Park, Garage |
| Tags | apartamento, apartment, appartement, aufenthalt, autocad, casa, chalet, dwelling unit, DWG, executive, furniture, haus, heights, home, house, hydro, installation, logement, maison, PLANES, residên, residence, residential, Sanitary, section, set, unidade de moradia, villa, wohnung, wohnung einheit |








