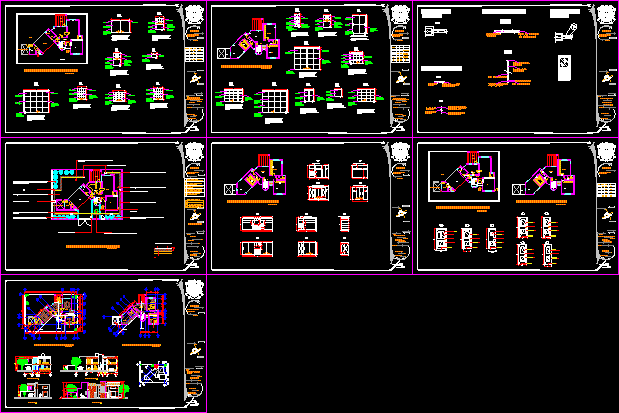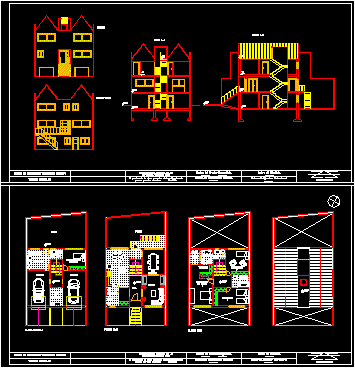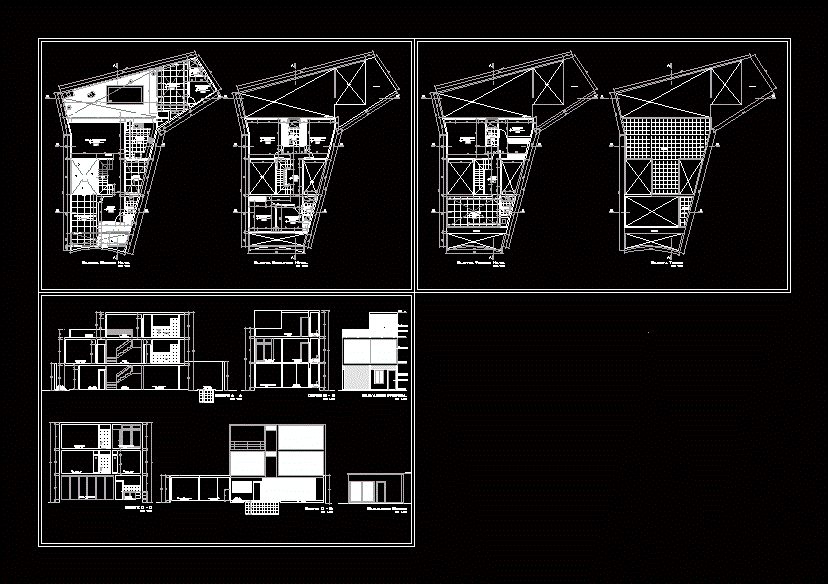Executive Project DWG Full Project for AutoCAD

Executive project of residencial house – Architectonic planes – Carpentry – Garden
Drawing labels, details, and other text information extracted from the CAD file (Translated from Spanish):
p. of arq enrique guerrero hernández., p. of arq Adriana. rosemary arguelles., p. of arq francisco espitia ramos., p. of arq hugo suárez ramírez., mexico, dressing, cto. washing, kitchen, bap, iii, washing and p., removable metal grate, garden, service, service yard and laying, garage, bathroom, key, with, cellar, bar, lobby, room, access, main, furnaces, core of, pantry, dishwasher, duct, terrace, dining room, longitudinal cut x, x, rec. main, double height, white cl, hall, tv room, breakfast bar, cross-cut y-y ‘, lateral façade, main facade, x-x longitudinal cut, rooftop floor, architectural ground floor, architectural upper floor, aluminum, window, long, height, type, hinged, fixed, float-laminated glass, casement window, maraca lacquer finish, bronze glass, fixed window, sliding window, stainless window, stainless steel screw, aluval aluminum profile, thickness, sliding window detail, double anchorage channel, aluminum profile, assembly channel, double rail, cut, aluminum profile, double rail, plant, fixed vemtana, comex mod.xtiren color, door, veneer brand yale mod . ball, mahogany panel, mahogany board, aluminum plate, table of doors, types of records, sewage register, rainwater log., gray water register., detail: garden drainage, dry roll grass ., black earth, court closet of red oak, red closet closet of red oak, closet closet of red oak, project, symbology, plane, drew, lizeth gonzález, architectural plant, scale: indicated, north, presents, architectural, measures windows ground floor, cancelería, construction workshop, vegetation, gardening, measures of closets, carpentry closets, details of cancelería, scale: indicated, details cancelería, measures and details of doors, carpentry doors, facades, measures windows plant high , detail of hinged door, detail of door for bathrooms, detail window casement
Raw text data extracted from CAD file:
| Language | Spanish |
| Drawing Type | Full Project |
| Category | House |
| Additional Screenshots |
 |
| File Type | dwg |
| Materials | Aluminum, Glass, Steel, Other |
| Measurement Units | Metric |
| Footprint Area | |
| Building Features | Garden / Park, Deck / Patio, Garage |
| Tags | apartamento, apartment, appartement, architectonic, aufenthalt, autocad, carpentry, casa, chalet, dwelling unit, DWG, executive, full, garden, haus, house, logement, maison, PLANES, Project, residên, residence, residencial, unidade de moradia, villa, wohnung, wohnung einheit |








