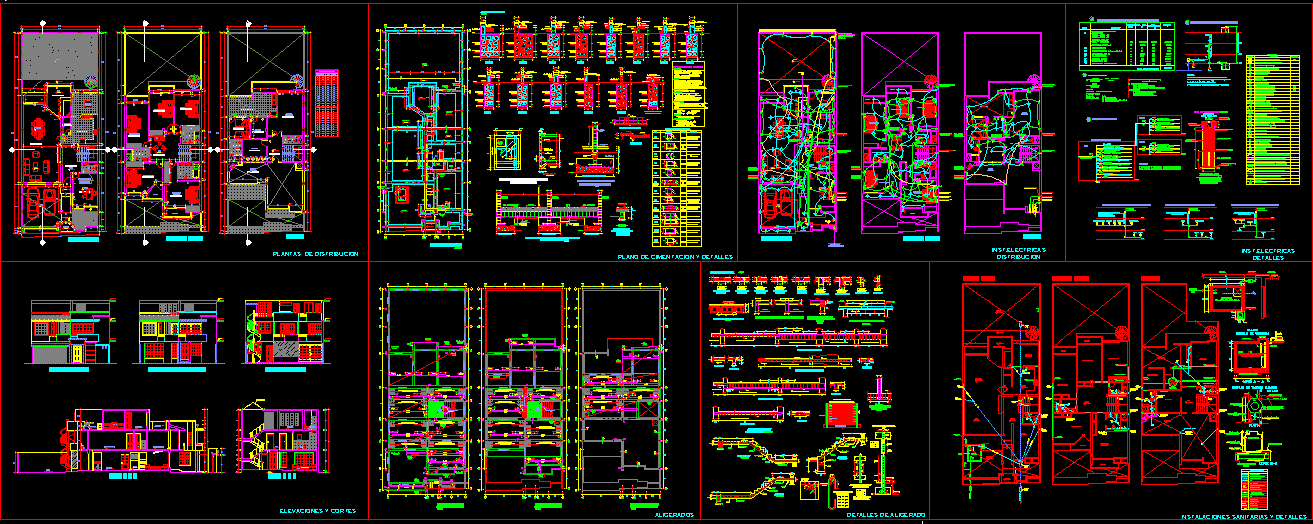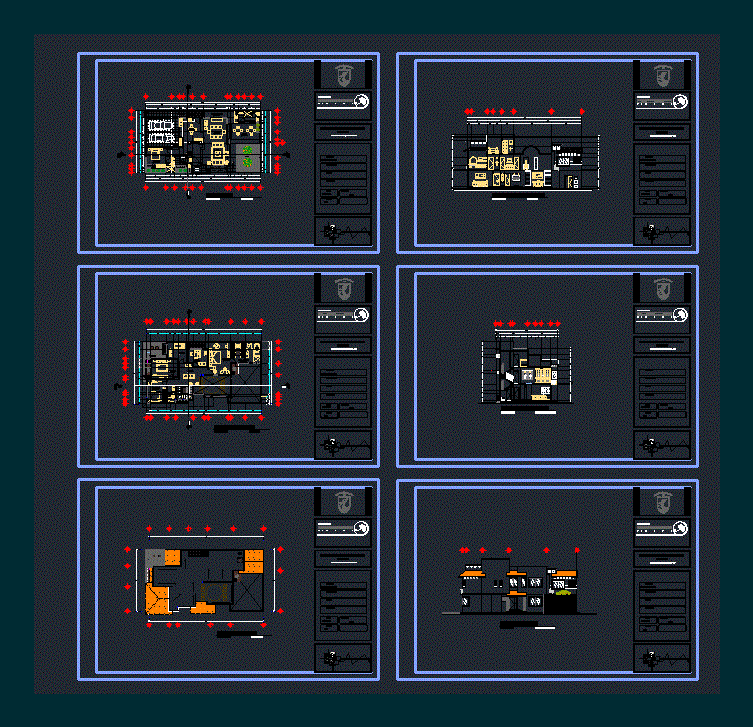Executive Project House 2 Levels DWG Full Project for AutoCAD

Architectural plans; structural; hydraulic; health; electrical; gas; voice and data
Drawing labels, details, and other text information extracted from the CAD file (Translated from Spanish):
cl., sanitary, bedroom, main, tv room, kitchen, hall, dining room, patio, service, garden, bench, low architectural floor, empty, high architectural floor, main facade, ground floor, terrace, slab projection, ups , architectural plant roofs, recip. stationary, water tank cap, slope, rear facade, tv room, garden, garden, longitudinal cut, longitudinal cut, sealed., -competentness., larger diameters., residual of a building out of the, meet the standards of quality required by the auto-, discharge water jet outside the limits, sanitary furniture, will be placed with a slope min., the property., -mente to the municipal collector., Any irregularity, with a smooth surface inside, and outside , should be given a uniform slope in each, be submitted to the torch fire., rigid, duralon mark., mts. on the side of the nearest walls, connected to the connectors of boat with double exit, pieces in work., in pvc, its operation., notes installation, branch without any section in contrapendiente., caused by the structural work of the pipe, do not provoke deformations that may interfere with, sanitary, boat boot, sanitary symbology, going to collector, general, going to ground floor, float, nose wrench, gate valve, globe valve, union nut, tee with exit down , tee with exit up, tee, meter, hydraulic symbology, hydrostatic test as follows: the first, furniture and accessories already installed and with the pressure of the test will be made without furniture or accessories, at a pressure of, comex mark, as indicated: cold blue water, – all visible hydraulic pipe will be painted with enamel, and red hot water., – the heaters will be equipped with a va, wc, sink, sink, irrigation tap, line gene eral., – the hydraulic installation will be carried out according to the project, with, – angular valves with flexible tube will be installed, for control of furniture and accessories, except the shower. – Before covering the installation, the pipe will be made , the diameter of the pipe, the materials, diameters and heights indicated, hydraulic specifications, laundry, washing machine, pump, cistern, municipal, comes detoma, comes from tank, comes from tinaco, low to branch pl. high, low to branch pl. low, upstairs, hot water, log, to municipal collector, shower, washbasin, cespol, washing machine, laundry, sink, isometric installation, water tank, comes from the heater, hydrant, climbs to sanitary pl., high, hydraulic, btg , low gas pipe, stg, gas pipe rises, step valve, curl, low pressure regulator., stationary gas tank l. p., filling line, l.ll, globe valve, air jug, tee, safety valve or pressure relief, upward elbow, downward elbow, power line, heater, stove, gas, key :, content :, ground floor, first floor, date :, dimension :, meters, scale :, location and orientation :, highway jaltepec – tulancingo, ignacio del villar, npt, indicates dimensions to panels, indicates dimensions to axes, indicates level in elevation, Indicates slope, indicates floor level with respect to sidewalk, indicates level of finished floor, indicates line of cut, indicates line of axis, specifications and symbology: roof, width of the roof, height of the roof, name of space, level of space, maximum height allowed, restriction to the front, restrictions dic. use of land, parking spaces, percentage of free area, norm, project, difference, housing, a. built, free area, total of m of const. pb, flown, others, mezzanine, concept, new work, date, previous license., no. lic, meters, data and normativity :, apple :, lot :, area :, measure of the front :, background :, street :, no. official:, colony :, municipality :, between streets:, opinion on land use, no. folio:, cadastral key:, huapalcalco ranch, ignacio del villar and ranch san isidro, private division san andres, jaltepec, hgo., north, vd, huapalcalco ranch, san isidro ranch, santa isabel ranch, main facade, rear facade, plant roofs, longitudinal cut, sanitary installation, plants, isometrics, notes and symbology, hydraulic installation, gas installation, electrical installation, load table, safety switch, meter, lighting, mandatory circuits in a housing unit, receptacles, services , rle, ble, i, m, single line diagram, load chart, sle, symbology, technical notes, masonry foundation stone braze, die, trabe type, column type, length, cant, coating, variable, isolated footing of abutment , foundation plant, mezzanine floor, rooftop plant, indicates trabe, structural, foundation plant, plant
Raw text data extracted from CAD file:
| Language | Spanish |
| Drawing Type | Full Project |
| Category | House |
| Additional Screenshots | |
| File Type | dwg |
| Materials | Masonry, Plastic, Other |
| Measurement Units | Imperial |
| Footprint Area | |
| Building Features | Garden / Park, Deck / Patio, Parking |
| Tags | apartamento, apartment, appartement, architectural, aufenthalt, autocad, casa, chalet, data, dwelling unit, DWG, electrical, executive, full, gas, haus, health, house, Housing, hydraulic, levels, logement, maison, plans, Project, residên, residence, residential, structural, unidade de moradia, villa, voice, wohnung, wohnung einheit |








