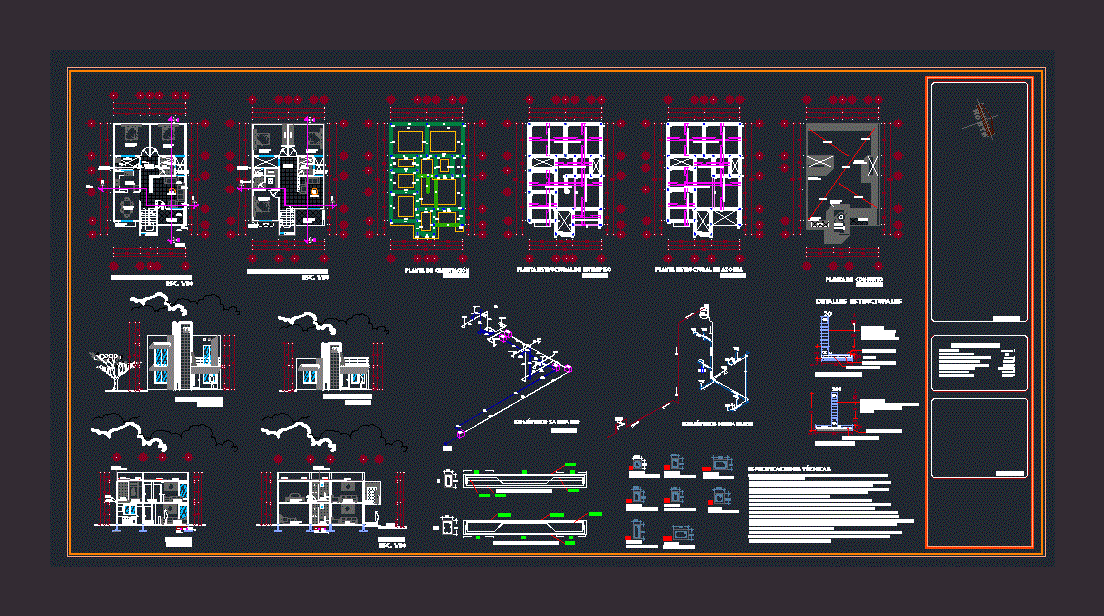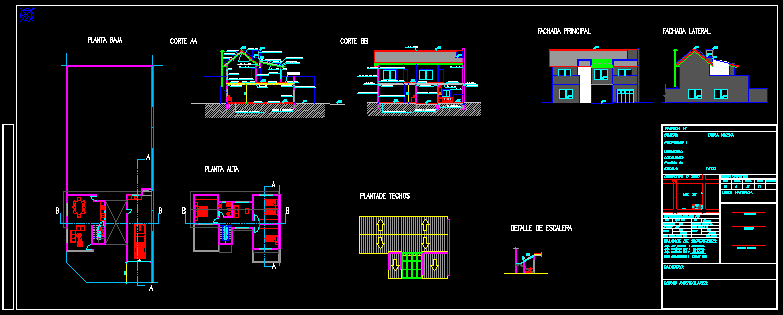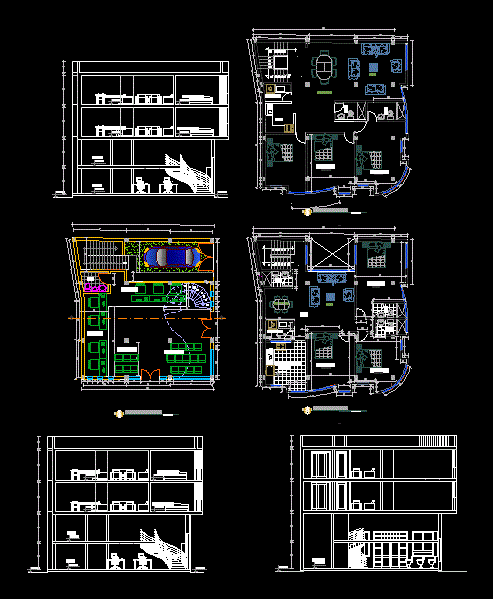Executive Room 5 Bedrooms House Project DWG Full Project for AutoCAD

File that shows the final design of a residential house average interest; planned at two levels [five bedrooms]; wall placed on a flat surface of 13.60 x 8.80 mts. The file consists of architectural plants; plant roofs; foundation floor; structural plants; plants criterion plumbing installations; constructive and structural details; Isometric hidrosanitario; general courts; facades. The plans have axes; dimensions; levels; furniture; setting; symbology; specifications and architectural space name .
Drawing labels, details, and other text information extracted from the CAD file (Translated from Spanish):
north, isometric sanitary, raj, washbasin, irrigation, sink, laundry, municipal collector, hydraulic isometric, water tank, air jug, shower, heater, rush, municipal outlet, wc., ct., cd., template, grill, zc, shoe of adjacency, zapata corrida., front facade, dining room, room, bar, corridor, hall, bathroom, bedroom, kitchen, ups, low architectural floor, low wall, zc, foundation plant, tv room, closet , balcony, ground floor, terrace, high architectural floor, cc, structural mezzanine floor, roof structural plant, assembly plant, municipal collector, dressing room, tv room, court x-x ‘, san, court y-y’, saj , ran, bedroom., access, terrace, total surface of construction, surface of previous residential construction, construction surface to be made, surface of previous commercial construction, surface of several construction, total surface discovered, no. of houses, building or apartments, surface area, table of surfaces, authorization, location, structural details, the first number corresponds to the central means and the second number to the lateral rooms, technical specifications, ps, authorization, project :, owner: , location :, design and project :, expert :, drew :, arq. ramiro santiago pérez, arch. vasquez silva nestor, date:, constructions and projects, office and house – room two floors, dr. orlando jiménez martinez, plane: architectural project
Raw text data extracted from CAD file:
| Language | Spanish |
| Drawing Type | Full Project |
| Category | House |
| Additional Screenshots |
 |
| File Type | dwg |
| Materials | Other |
| Measurement Units | Metric |
| Footprint Area | |
| Building Features | |
| Tags | apartamento, apartment, appartement, aufenthalt, autocad, average, bedrooms, casa, chalet, Design, dwelling unit, DWG, executive, file, final, full, haus, house, Housing, interest, levels, logement, maison, planned, Project, residên, residence, residential, room, shows, single family residence, unidade de moradia, villa, wohnung, wohnung einheit |








