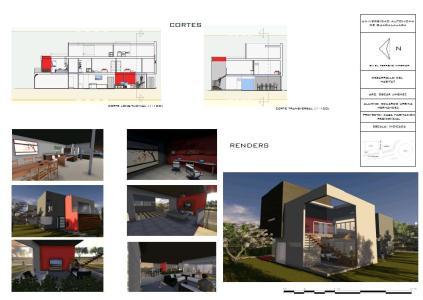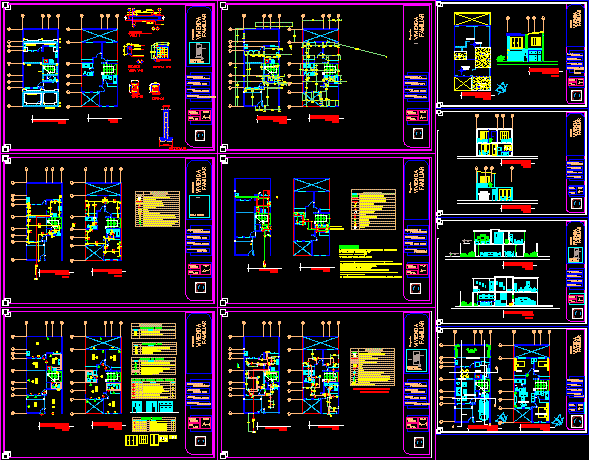Executive Room Flat Of A House Of A Plant DWG Plan for AutoCAD

Executive plans for a house room of a plant; It includes finished plane; roofs; elevations and sections; doors; windows and foundations.
Drawing labels, details, and other text information extracted from the CAD file (Translated from Spanish):
installation, cistern, gray partition, wall, castles, filling, electronivel, pump, filter, ball valve, foot valve, or pichancha, pipe, supply, street outlet, power, pipeline, drowned, heavy traffic, slab for, float, log, w panel, concrete template, electrowelded mesh, concrete firm, union nut, circuit, area, sky outlet, general contacts, washer dryer, micro, refrigerator, ac outputs, total watts, total amps, kitchen and laundry, contacts ground floor, lighting pb, minisplit dining room, studio minisplit, minisplit rec-main, totals, interrupter, total installed load, demand factor, total load demanded, bathroom, interior patio, living room, kitchen, dining room, corridor, main access, parking, service yard, architectural floor, longitudinal section, roof plant, project :, description :, flat, dimensions, scale, prepared by :, mts, hector house, architectural project, last modification :, record of modification dates, v.b. address, technique, date:, project author :, ribm, main facade, wooden beams, hard wood is considered as zapote, for optimal durability, concrete slab, with carmin red tiles, the trabe, can be wood., column of concrete, can be purchased prefabricated only give data of height and go with manufacturer., the vegetation that can be used to give shade can be the chaca, or plants that are of the region, do not use almond or flamboyants for not lift our structure with the same roots of the trees., cross section, detail of cistern, cistern, water tank see detail of cistern to optimize materials and cost., bathroom, interior patio, social stay, kitchen, dining room, main access, garage, service patio, nsb, nspt, nj, low, study, laundry, finished in walls, key, description, finished in zoclos, finished in floors, finished in skies, window box, dimensions, material of the structure, height of the epecho, black aluminum, natural aluminum, picture frames, door mechanism, wood, stainless steel, course, students, plane, josé marcos gámez hernández, advisor, date, cycle, arq. roberto carlos chain, rebar of walls and finishes, autonomous university of new lion, faculty of architecture, symbology, upper level of finished floor, level of garden, window, wall, skies, zoclos, floors, guide symbol of finishes, adhesive for concrete , cut mix, nsf, cut b-b ‘, detail of beam assembly, trace and foundation, upper level of bench, nsf, upper level of firm, upper level of compacted filling, bench trace, level bank, nsrc, variable, detail simple wall in property limit, detail castle, elevations and constructive cuts, upper level of land, fixed window, mechanism, n.st, northwest elevation, southeast elevation, southwest elevation, exterior finished materials, wall covering with stone of natural type stonepanel, steel rail black color, specifications, concrete foundation run, reinforced concrete enclosure, lightened slab with mudblock, foundation beam d e concrete, compacted filling, cold asphalt waterproofing, reinforced concrete firm, reinforced, column based on concrete, porcelain coating, limestone applied by hand, blacksmith and carpentry, picture of doors, doors, closet, windows, number, parts, material, main, steel, stainless, fittings, door, secondary, finish, frame, height, sills, varnish, color, white, mahogany, natural, pine, glass, handle, hinges, details, fixed, sliding , hydraulic, sanitary and gas installation, symbology levels, ds, hydraulic, sanitary, pluvial and combustible fluids symbology, water connection, gas connection, drainage of the city, copper, reduction, union nut, cold water supply, supply hot water, gas supply, sanitary sewer, register, npt, detail washer, detail shower, electrical and lighting, switches, switches, contacts, outlet, exit by wall, exits internet, telephone exits, cable outlets, phase a, phase b, nsl, of structures, upper level of floor slab, construction plant, ns.l, detail of beam, nsji, roofs and storm drains, upper level of slab, upper level of interior garden, nsp, upper level of parapet, parapet, waterproofing, concrete pasting, slab, pvc, property, outside the
Raw text data extracted from CAD file:
| Language | Spanish |
| Drawing Type | Plan |
| Category | House |
| Additional Screenshots | |
| File Type | dwg |
| Materials | Aluminum, Concrete, Glass, Steel, Wood, Other |
| Measurement Units | Imperial |
| Footprint Area | |
| Building Features | Garden / Park, Deck / Patio, Garage, Parking |
| Tags | apartamento, apartment, appartement, aufenthalt, autocad, casa, chalet, dwelling unit, DWG, elevations, executive, finished, flat, haus, house, includes, logement, maison, plan, plane, plans, plant, residên, residence, roofs, room, unidade de moradia, villa, wohnung, wohnung einheit |








