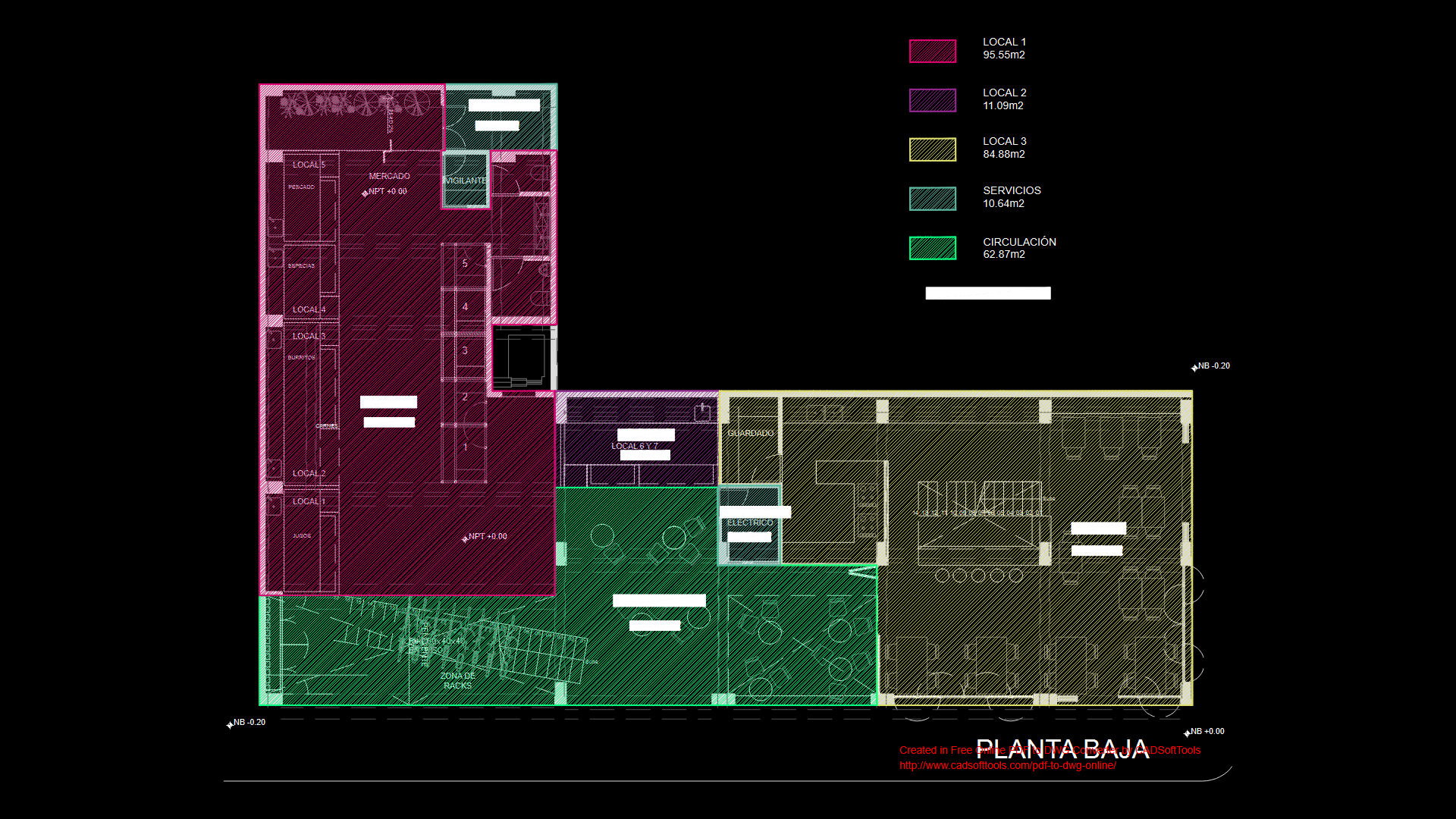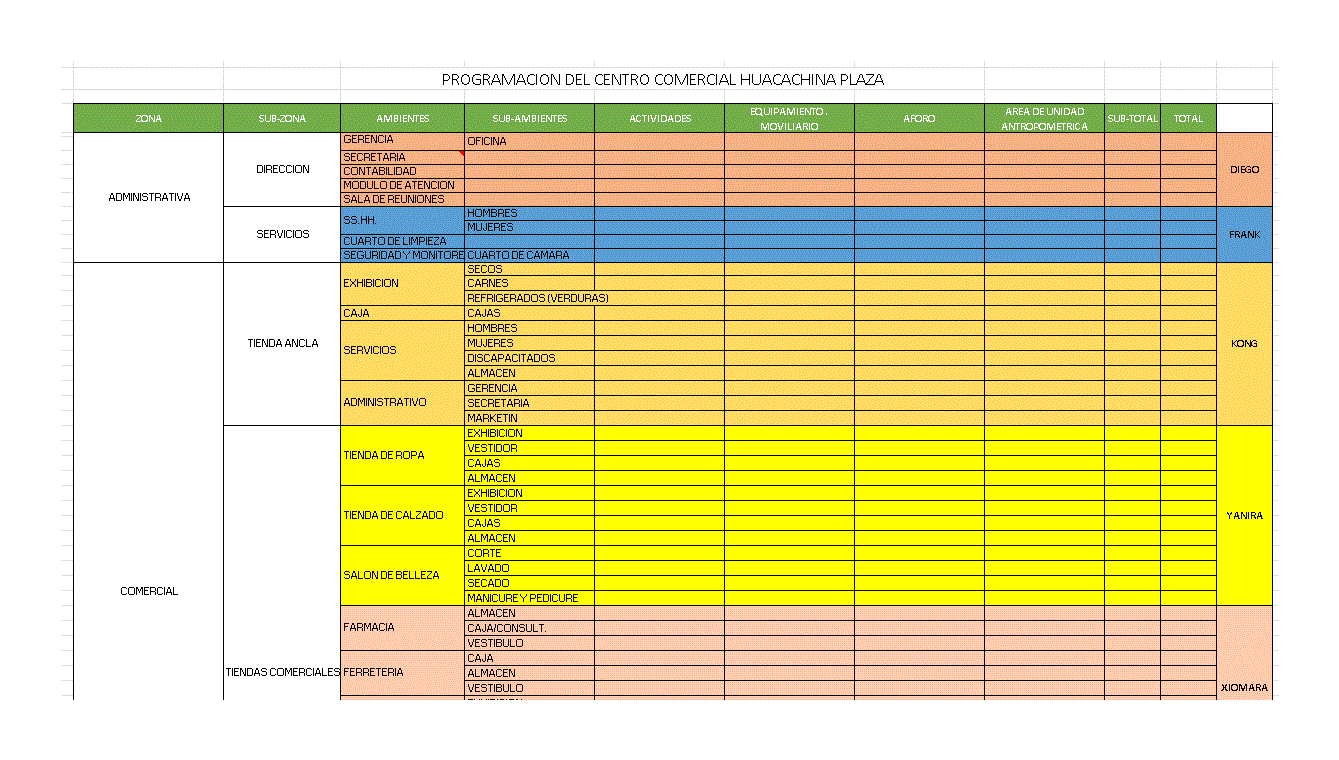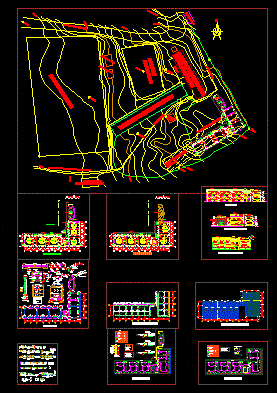Exhibition Hall DWG Section for AutoCAD
ADVERTISEMENT
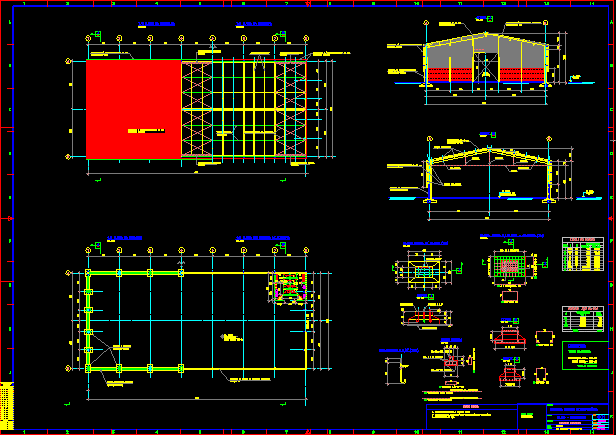
ADVERTISEMENT
Exhibition hall – Plants – Sections – Details – Agro business
Drawing labels, details, and other text information extracted from the CAD file (Translated from Portuguese):
cutting, plotting, color, feather, thickness, shade, metal trusses, roofing bracing, finished flooring, civil engineer -, silvio pereira, silvio, shed – agribusiness, executive project, object, work, client, scale, drawing, archive , date, sheet, general notes, prefecture of independence, lean concrete, regularization, running shoe, concrete block masonry, portico beam, standard type i floor, finished floor int., tie, sidewalk, doorway, quantities :, volume of concrete, bar table, lengths, pos., corridos, length, weight, total, lateral bracing, vertical, men, fem., pendural, local, area, author of the project
Raw text data extracted from CAD file:
| Language | Portuguese |
| Drawing Type | Section |
| Category | Retail |
| Additional Screenshots |
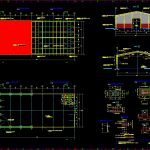 |
| File Type | dwg |
| Materials | Concrete, Masonry, Other |
| Measurement Units | Metric |
| Footprint Area | |
| Building Features | |
| Tags | armazenamento, autocad, barn, business, celeiro, comercial, commercial, details, DWG, Exhibition, grange, hall, plants, scheune, section, sections, storage, warehouse |
