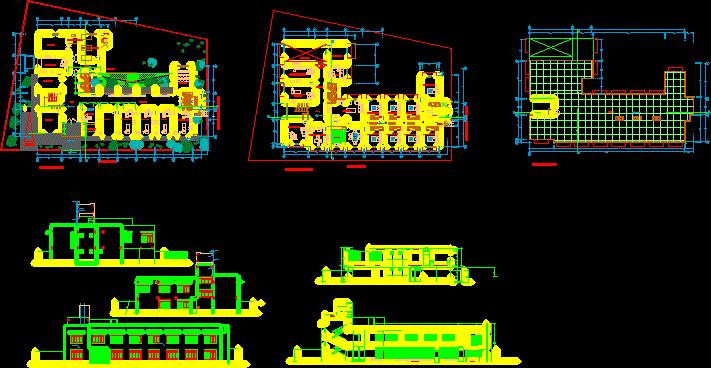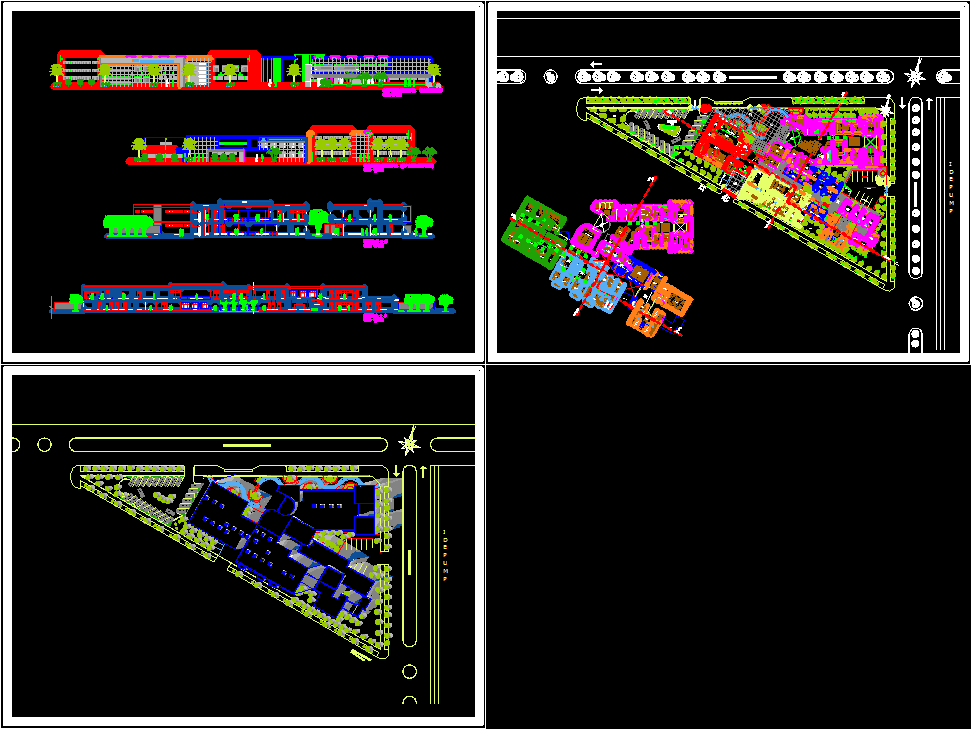Expanded Program On Immunization (Epi) DWG Plan for AutoCAD

Plans – sections – facades – structures – electricity – sewage – Details of carpentry
Drawing labels, details, and other text information extracted from the CAD file (Translated from Spanish):
on drawer, tiling, steel sheet cover, factory, solid, climalit, section aa, section bb, window with two sliding doors, concrete cyclopean, shoe in concrete, flooring, the registry, detail sanitary installation dishwasher, storage vaccines, control, distribution, and registration, office, waiting room, children vaccination, adult vaccination, bathroom, walk, cover projection, deposit, cellars and syringes, ranch, mezzanine floor, sill, metal doors, lintel plate, vaccination, brick wall common tolete, metal windows, waiting room, control, distribution and registration, main facade, longitudinal cut a – a ‘, cross section b – b’, lateral facade, design:, project :, responsible :, observations :, scale :, contains :, date :, roof plant, sanitary facilities, rear façade, expanded immunization program, hydraulic plant, cross section b – b ‘, mat. prof., architectural plant, main facade, longitudinal cut a – a ‘, side facades, single line diagram, conventions, fluorescent lamp, distribution board, incandescent lamp, circuit, lamp, incand., protection, load, lamp fl, total, simple uiche, tv., output television antenna, electrical calculation:, plant electrical installations, graniplas, window metacill with glass, metal door, graniplast, access, plant hydro-saniatrias facilities, rainwater, plant electrical installations, plant deck, tank elevated, anchoring glass door to wall, details doors and windows, structural scheme level second floor, beam, typical section, joists, beams, n. overcim., n. ground, foundation beam, concrete screed, description, in each direction, square footings, typical section cover plate, joist, lightening, structural scheme level foundations, reinforcement :, materials:, flat no. :, date:, typed:, construction and endowment pai center, address :, architectural design:, ing:, structural calculations :, contains:, structure scheutural level foundation, scheutural scheme level cover, reinforcement foundation beams, reinforcement pads, reinforcement columns, reinforcement beams and joists
Raw text data extracted from CAD file:
| Language | Spanish |
| Drawing Type | Plan |
| Category | Hospital & Health Centres |
| Additional Screenshots |
 |
| File Type | dwg |
| Materials | Concrete, Glass, Steel, Other |
| Measurement Units | Metric |
| Footprint Area | |
| Building Features | Deck / Patio |
| Tags | autocad, carpentry, CLINIC, clinics, details, DWG, electricity, expanded, facades, health, health center, Hospital, hospitals, medical center, plan, plans, program, sections, sewage, structures |








