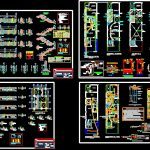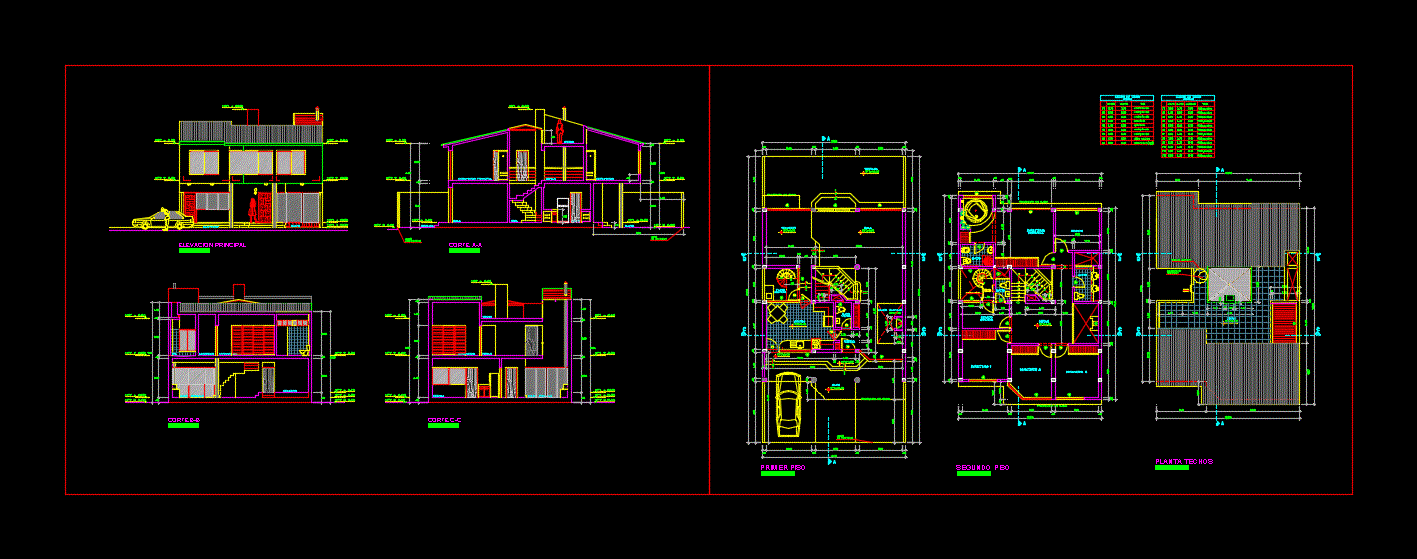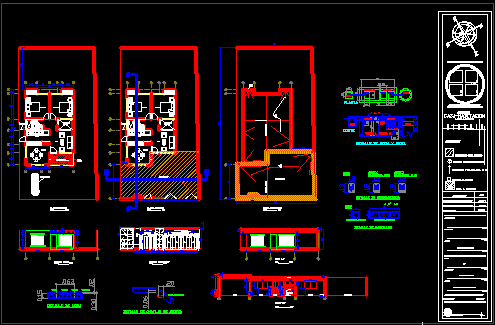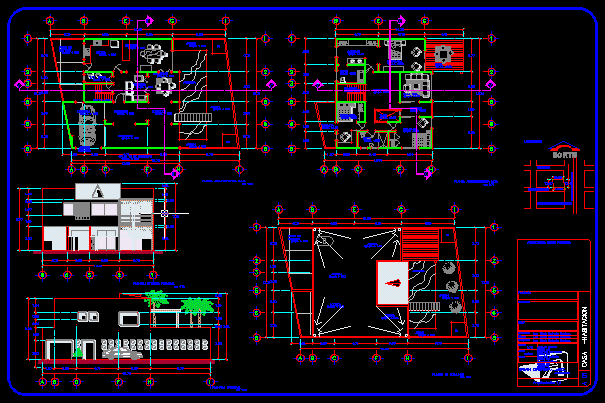Expanding Family House DWG Full Project for AutoCAD

The project is an extension of the home; HAVE ALL REQUIRED PLANS: INST. ELECTRIC AND OTHER HEALTH AND FLAT STRUCTURES
Drawing labels, details, and other text information extracted from the CAD file (Translated from Spanish):
alfeizer, height, width, type, windows, doors, box vain, bedroom, finished parquet floor, bathroom, finished ceramic floor, studio, terrace, dining room, living room, first floor, second floor, roof terrace, patio service, kitchen, living , corridor, tendal, polished cement finish, laundry, arrival of stairs, cut aa, cut bb, cut cc, bathroom, elevation, ceramic tile, painted with latex, tarrajeo rubbed smooth, entry, extension single-family housing, distribution, project :, plane:, owner:, location :, date:, drawing:, carlos larios tepe, scale:, sheet:, signature and seal :, foundation, projection cistern, start of ladder, aa, detail splice, bb, dd, ee, zapata column, npt, ntn, flooring, ff, displacement. max. last level, reinforced concrete porticos, reg. national of buildings, seismic parameters, displacement. relative mezzanine, specifications, structural system, rules and regulations, maximum displacements, table of columns, floor, section, steel, typical detail of hook, min, in stirrups, concrete, shoe frame, length, height, technical specifications, coatings: , the reinforced areas of the foundations, foundations:, lightened, stairs, aa, dd, ee, pass joists, bb, lightened detail typical, concrete :, inst. sanitary, inst. electrical, drain, water, towards public collector, c.r., overflow, ends in hat, cistern, roof, t. e., public network, impulsion, suction, electric pump, storm drain, discharge under sidewalk, variable or several bodies, nut and washer, recess, cut gg, cut hh, register box, prefabricated for drain register, asphalt emulsion for avoid odors, waterproof the covers of the register box with, handle, detail overflow, iron cover, see details, entry to, mosquito net, welded to the elbow, welded to frame, built with platinas, to the box, drain, – for the generatrix of the tube levels will be checked, with line its perfect alignment will be determined., – the joints between pipes will be made by means of – the pipes and accessories will not be exposed to fire or – glue will be used. manufacturer., of the manufacturer in high relief and will be of a single piece., specifications network of desague, leaks., excessive heat., accessories., – the registers, sinks and grids, will be chromed, and of fixation threaded., – verify that the outputs for reg istros, sinks and, grids are completely clean, before installing them, drains for rain evacuation, in boxes, – tarrajeo polished interior, edges and in the support, – the covers will carry iron handle for removal, to the bottom drain, record threaded, simple sanitary, sink, pvc ventilation pipe – salt, pvc drain pipe – salt, drain, symbol, bronze floor, runway, storm drain, storm drain, evacuation detail, sidewalk, rainwater, elevated tank – drain, hat, ventilation, volume, n. start, n. stop, n. roof, air gap, overflow cone, terminal detail, ventilation, threaded register box, threaded register, water network specifications, – in the pipe connections with accessories Teflon will be used, – before placing mixers, taps and valves, you should let water run through the system for a period of time, pipe and avoid deterioration by the presence of sand in the -, the output accessories will be de fi gdo. threaded., – the valves will be spherical, internal network, – all the accessories will be threaded, – after being installed and before covering them, – after placing devices and finishing of niche boxes, location and direction of flow, seats of the valves , wooden box for valves, for sanitary appliances, exit heights, toilet, sink, shower, key, tub, dimensions in cmts., the final dimensions will be verified on site, according to the accessories to be used: nipples, elbows , valve, universal union, wall veneers etc., pipe, diameter, welding, tube, fºgº, thickness of, wall, fº galvanized plate, det. brida breaks water, around, valve float, description, water legend, straight tee with slope, straight tee with rise, cold water pipe, water meter, universal union, simbology, check valve, tee, vertical valve, horizontal valve, basket , x – x cut, water intake, suction pipe, suction, foot valve, high tank, universal joint, check valve, gate valve, electric pump faucet, efficiency, adt, pumping equipment, flow characteristics , power, detail handle, side view, smooth iron handle, elevated tank – water, cistern, network, connection clamp, compacted in layers, detail of earth well, sifted earth, copper rod, concrete cover, copper, ticino brand., – accessories: must have everything necessary for the perfect operation., of lighting and power outlets pvc sap heavy type pipe., technical specifications, re
Raw text data extracted from CAD file:
| Language | Spanish |
| Drawing Type | Full Project |
| Category | House |
| Additional Screenshots |
 |
| File Type | dwg |
| Materials | Concrete, Steel, Wood, Other |
| Measurement Units | Imperial |
| Footprint Area | |
| Building Features | Deck / Patio |
| Tags | apartamento, apartment, appartement, aufenthalt, autocad, casa, chalet, dwelling unit, DWG, electric, extension, Family, family housing, flat, full, haus, health, home, house, Housing, inst, logement, maison, plans, Project, required, residên, residence, unidade de moradia, villa, wohnung, wohnung einheit |








