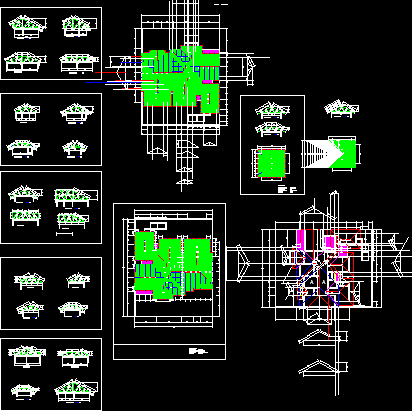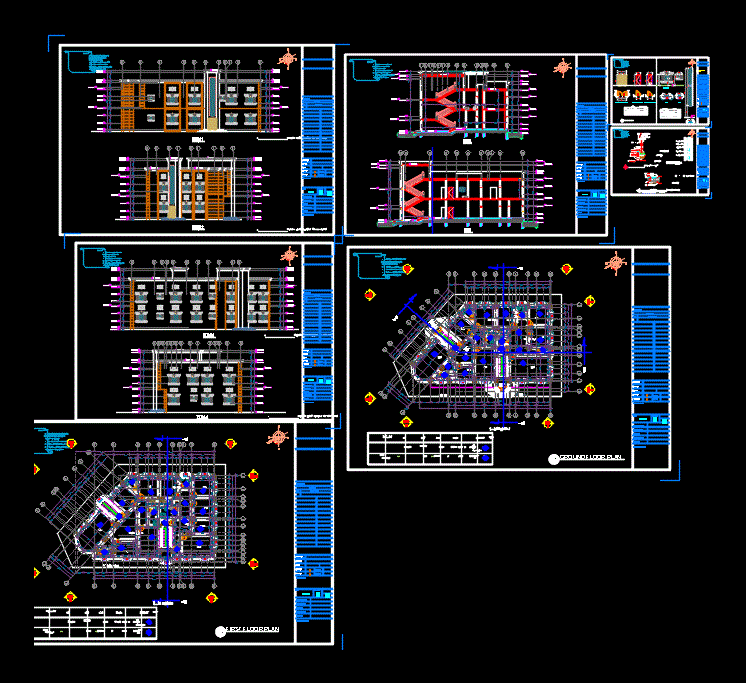Expansion And Remodeling Housing DWG Section for AutoCAD

Commercial plants furnished and mited distribution, Longitudinal and tranversal sections; Lifts director and posterior Wiring and health; Foundation and lightened.Land Area for trade 99.02 m2 .Area for housing 97.59 m2 . Built Area total 196.61m2
Drawing labels, details, and other text information extracted from the CAD file (Translated from Spanish):
rush, lighting, strength, living room, master bedroom, bedroom, dining room, kitchen, dining room, sh, tables area, patio, circulation, light well, empty, hall, ceramic floor, lawn, second floor projection, door projection rolling, projection coverage, beam projection drywall, beam in drywall, lamp post, roof kitchen first floor in drywall, roof sh in drywall, railing metal pipe, ceiling projection two waters, comes from the public network, roof, metal railing, tendal, washing clothes, doors, windows, doorspanes, —-, type, high, cant., width, magnitudes , location, alfeiz., det., cristaltemplado, output for television antenna, output for external telephone, single-phase outlet, outlet for wall artifact – bracket, three-way switch – switching, mounting height, legend, description, symbol, exit for ceiling artifact – light center, recessed ceiling fixture – spotlight, three-phase receptacle – kitchen, single or single-pole switch, bipolar switch, general board, circuit inlaid in ceiling or wall, circuit inlaid in floor, junction box and ceiling junction , junction box and wall junction, output for internal telephone, radio receiver antenna output, intercom – caller, output for link unit calculation, scm, sco, technical specifications, material, cabinet with door and sheet metal, automatic thermomagnetic switches., the general board will be to embed with frame and door with handle., reinforced concrete cover, ground conductor, copper connector or bronze, dosage of sanik gel or similar, water installation, saf, gate valve, sanitary tee, cold water up, vaf, cold water comes, register box, comes drain, vd, ups ventilation, bronze threaded register, rainwater drop , sv, bdll., meter, instalaciondedesag ü e, irrigation tap, first and second floor distribution, plan:, expansion and remodeling of housing-commerce, sr. owner and sra., drawing and design: architeq, project:, owner:, drywall beam, kitchen ceiling in drywall, b.a.c., low hot water, b.a.c. of therma solar, and up third floor drain, and up third floor, to collector, general, type b:, type a:, level, character, section, abutment, type b, type a, notes:, type c:, type d:, npt, sobrecimiento, foundation, variable, flooring, nfp, simple concrete, type c, type d, type e, type e:, table of columns, frame of stirrups, iron, spacing at each end, wall construction in drywall, drywall construction, staircase foundation, roof sh in drywall, long., beams box, ax, joints, detail, distribution third floor, box vain and elevations, section aa, section bb, section cc, first, second and third floor electrical installations, legends, detail grounded , circuit diagram, first, second and third floor health facilities, structures: foundation, column table, details, structures: lightened first, second and third floor, reservation, trade, table of areas, current built area, housing, first area plant, area sh drywall, second floor area, totals, drywall kitchen area, roof area, total built area, free area, extension
Raw text data extracted from CAD file:
| Language | Spanish |
| Drawing Type | Section |
| Category | House |
| Additional Screenshots |
 |
| File Type | dwg |
| Materials | Concrete, Other |
| Measurement Units | Metric |
| Footprint Area | |
| Building Features | Deck / Patio |
| Tags | apartamento, apartment, appartement, aufenthalt, autocad, casa, chalet, commercial, director, distribution, dwelling unit, DWG, expansion, furnished, haus, house, Housing, lifts, logement, longitudinal, maison, plants, remodeling, residên, residence, section, sections, unidade de moradia, villa, wohnung, wohnung einheit |








