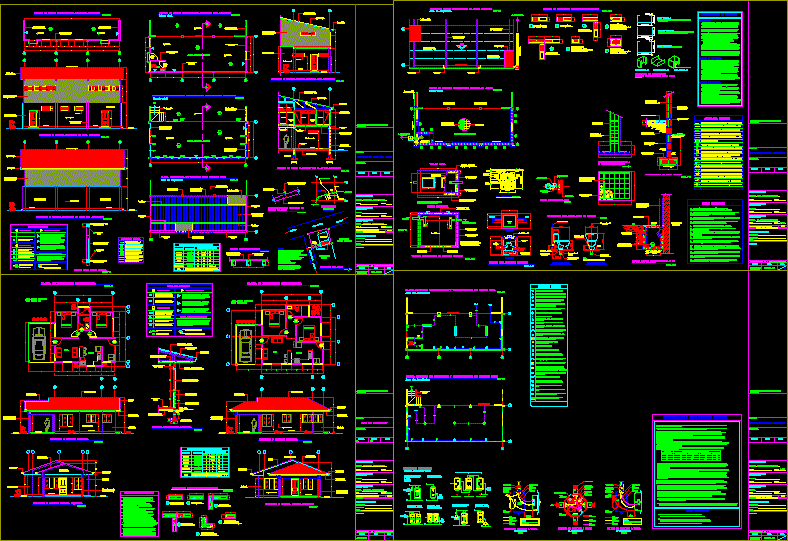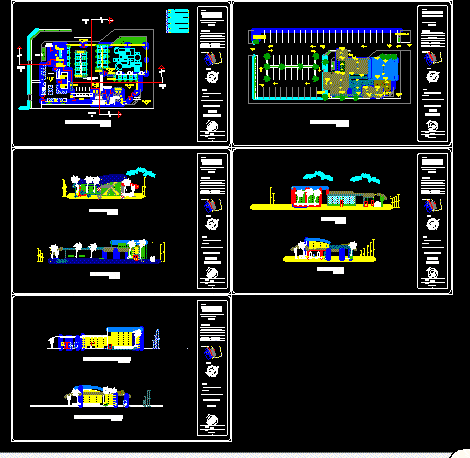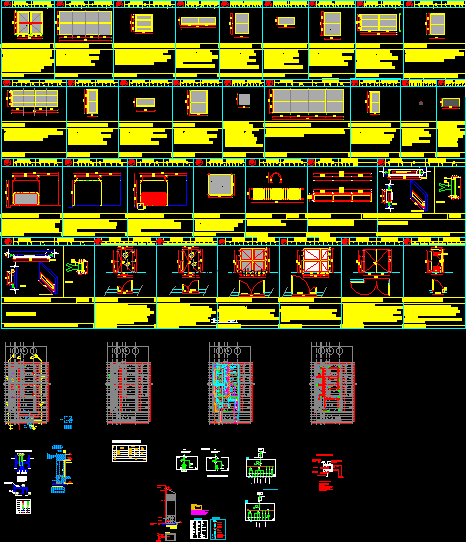Extension DWG Block for AutoCAD

EXTENSION OF A BUSINESS OR SUPER MINI PULPERIA.
Drawing labels, details, and other text information extracted from the CAD file (Translated from Spanish):
architectural plant and electrical distribution, vehicles, access, masonry wall, existing, warehouse and workshop, warehouse, garage to, build, housing, down stairs to the roof and pluvial evacuation, construction line, cover of cinduteja, colonial canoe, ppc, existing pluvial box, masonry wall, main elevation, rough repel, metallic gate, structural foundation plant, double steel channel, perimeter beam, concrete pillars, mooring beam, side view , steel plate, concrete pedestals, structural detail, hexagonal nut, u-bolts, foundation plate, rod rings, vertical, front view, concrete with resistance, n.terreno, soldier to steel plate, double box steel channel, welding, structural column, steel channel, double channel box, and walls first level, structural design of mezzanine, electrowelded mesh, concrete slab with, plycem tablic em, outer lining, and second level walls, floor fibrolit sheet, with vinyl cloth, rises, concrete slab, concrete slab, detail of mezzanine to base, double channel steel box, perimeter welding, as a form, rest , existing metal staircase, low, drying area, laundry area, and sewage network, potable water network plant, movable ventaneria, access, to the septic tank, home owners, crp, door detail, handle, metal, metal hinge, frame in industrial tube, black iron sheet, smooth sheet, rain register, section, entrance, downpipe and, plant, cover, outlet, sewage, record for, sanitary, tee, thread, stopper with, covers concrete, concrete walls, in both directions, grease trap detail, longitudinal section, plant view, crs, stainless steel tank for hot water, varied volume, gate valve with female thread and displaceable disk, pipe feed to sanitary furniture with key, tac, drinking water meter, mechanical symbology, and its indicated gradient, sanitary registration box, rain log box, rainfall log box at the bottom, rain symbols, with accessories attached with special glue for this use ., allow the adjustment of height and the possibility of removing them., the piece must be replaced completely., show good presentation., chromed supply and angular valve., mechanical notes, removable bronze., concrete cover, reinforced with, drainage sanitary, are indicated in plant, the walls will be of blocks, concrete reinforced with columns like, in both directions, exit to the septic tank, structural detail of, plant view, septic tank according to ministry, in particular lujado, floor and internal walls, concrete columns with, detail of sanitary drainage, section bb, coarse gravel, stone, sand, minimum, earth, section aa, approval commission, permit, construction, art, plan architectural distribution, study, room, men, bedroom, kitchen, batteries, room, dining room, ser.san., azu, women, main, room, library, garage, mobile celosia, concrete columns, covered with brick , chest pigeon, vb, main facade, burned repelle, right side facade, to the grounding screw in the telephone distributor., electrical. In each telephone outlet the naked wire of the pair will be connected, maximum., will be made in the galvanized octagonal boxes, of three different colors, using the green color for conductor, sealed with screwed metal covers, electrical, they must be coupled to the tubes conduit or emt by means, diameters indicated on the boards. those pipes exposed and placed, construction and will have a register box with a lid., outdoors. the copperweld type rod will be located outside the line of electrical, connectors, sidewalk, wall finishes, reinforced steel rod concrete, integral masonry walls, blocks, oil paint and acrylatex walls. , steel rods. Burnt or fine plasters., sanitary accessories., veneered with tile, color similar to the color of, the furniture of the lavatories will be remodeled and, the internal walls will carry a tile enchape, finishes sanitary services area, finishes table, floors of first tile, ceramic floors, pieces of, curing, sanding and varnishing., hardwood floors, machimbrada wood clapboard, wood paneled sky, concrete floors lightened, fibrolit sheet sky, made, fib, finishes floors, sky finishes, the walls of the furniture of the kitchen area, the kitchen furniture will be cast concrete, as of the walls above these, will be, veneered with tile first quality., indicates the width of the door vessel, indicates the height of the door, indicates level of finished floor, indicates ground level, nt, drawing scale: indicated, residence, project, date, a, b
Raw text data extracted from CAD file:
| Language | Spanish |
| Drawing Type | Block |
| Category | Retail |
| Additional Screenshots |
 |
| File Type | dwg |
| Materials | Concrete, Masonry, Steel, Wood, Other |
| Measurement Units | Metric |
| Footprint Area | |
| Building Features | Garage |
| Tags | autocad, block, business, commercial, DWG, extension, mall, market, mini, shopping, super, supermarket, trade |








