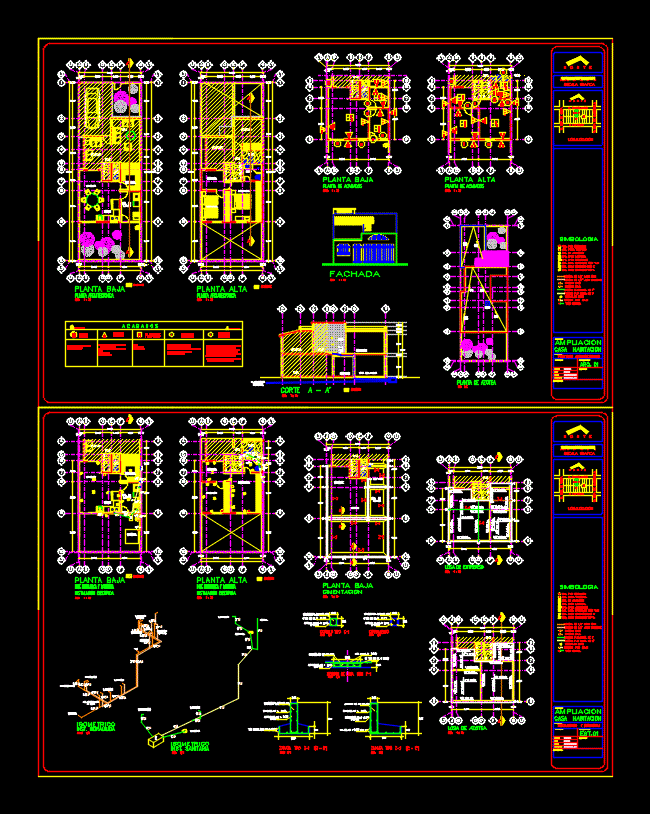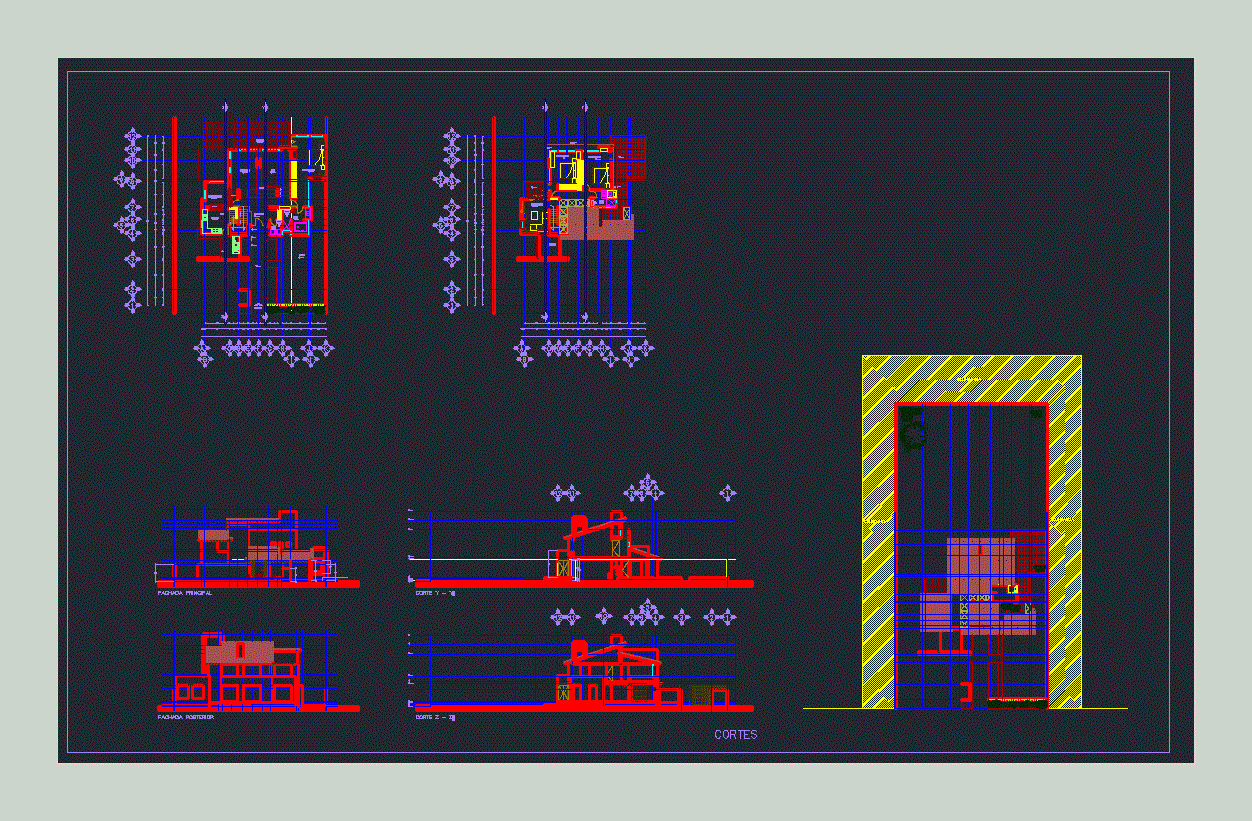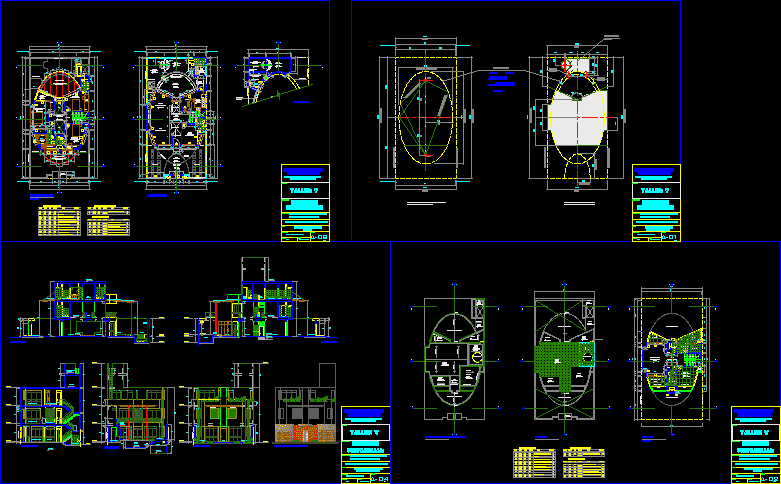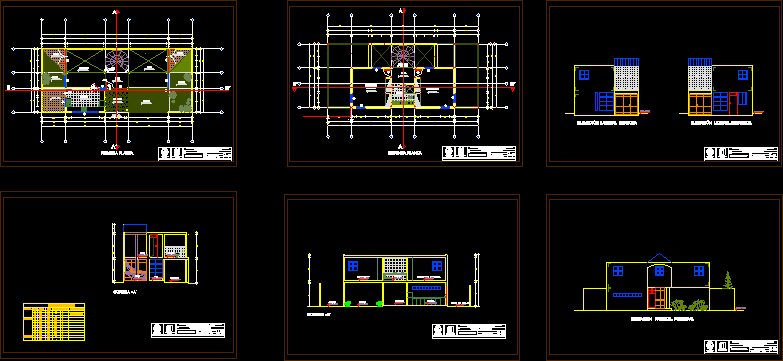Extension Housing DWG Block for AutoCAD

Large Viv. Of social interest. to build her stay; Master bedroom with bathroom; one bedroom and laundry room.
Drawing labels, details, and other text information extracted from the CAD file (Translated from Spanish):
merco, parking, access, cellar, chicharroneria room, blade, gate, reform, l i m i t e d p r o p a d d, court a – a ‘, bedroom, living room, bathroom, pantry, cto. of washing, existing, to the collector, municipal, architectural plant, ground floor, up, stay, kitchen, dining room, upstairs, col. mezquital fountains, hermosillo, sonora, acot.:, date :, proyectò :, scale :, locality :, meters, indicated, owner :, content :, location :, plants and courts, remodeling, no. flat :, project :, hermosillo, son., nuñez, family, house room, rent, hermosillo, son, scale, location, n o r t e, branches inzunza, ing. arq hector l., myriam navarro cordova, esq. c. michoacan., Expert:, departments, demolition, col. saint. benito, c. michoacan, c. tabasco, c. gra. pineapple, c. Cuernavaca, hermosillo, sonora., ing. July cesar ferrá gutierrez, packard, hewlett, jal mex, otherwise the designer is not responsible for the consequences, notice should be given to the apartment. of engineering for its corresponding approval, the technical recommendations of the report of soil mechanics, corresponding., maximum volumetric., that can cause this change., notes and specifications for concrete :, field by the constructor., bent to reuse them ., blueprint, yard, file and, office, stationery, l ”, t ”, aa ‘, x’ ‘, and’ ‘, k’ ‘, s”, low, deposit, trash, michoacan street, calle cuernavaca, banqueta, cellar, property limit, lizarraga celaya, arq. aldo b., designer :, ing. Hector ruiz arvizu, construction, residential park versalles, devivsa, blvd. luis donaldo colosio and blvd. antonio quiroga, aprobo:, calculation:, review :, drawing :, responsible for work :, be altered, or used for any, property of the architect and should not, as the instruments of service are, drawings drawings and specifications asi, .- property rights of plans, other project or other action without prior, written authorization of rights, arch. aldo b. lizarraga celaya, revision:, architect :, constructor :, dimension :, location, development :, file :, plane no., →, key:, solutions in the use of electric power, www.ieq.com.mx, colonia balderrama, single line diagram, canceled, cfe, lighting, motor garage, contacts, hydropneumatic, air cond., conductors, circuit, quantity, location, going through, poles, amps, gauges, tube, unit, circuit, awg, dining room, room , kitchen-stay, stay, garage, refrigerator, service bathroom, kitchen, living-dining-bathrooms, master bathroom, hall, niche for equipment, upper floor, available, load center qo mark square-d, ab, imbalance between phases, kva of the board a, kva, calculation of feeders and thermomagnetic protection, inominaldemanda, sum, itm, phases, neutral, earth, switch, load, description, continuous loads, of the derived circuits., the loads of the derived circuits they must be calculated as indicated in the following paragraphs :, the Nominal capacity of the branch circuit must not be less than, the load does not, branch circuit, without applying any adjustment or correction factor, must allow a current carrying capacity equal to or greater than that of the non load, to continuous load. , bedrooms, bathroom-stay, bedroom-stay, bedrooms-bathroom, bedroom-corridor, roof, inominal, washer, dryer, refrigerator, and contacts, house room, extension, salt. TV par, salt. for phone, salt. Damper, salt. for lamp, salt. for flying buttress, salt. for three-way damper, pipe rises, low pipe, boat clog, low pvc pipe, ventilated pipe, architectural project, c. rep. from Cuba, c. rep. from guatemala, c. bacobampo, c. Navojoa, symbolism, facilities and structure, hall, cto. of, washing, finishing plant, facade, roof plant, pend., inst. hydraulic and sanitary, foundation, slab of mezzanine, c-i, roof slab, electrical installation, down, ducts, cistern, inst. hydrauilica, isometric, watering can, w.c., sinks, heater, water, laundry, lavatrastes, nose wrench, inst. sanitary, ventilates, to c a b a d o s, floors, walls, ceilings, doors, and windows, canceleria, change of finish, limit of finish, enclosure
Raw text data extracted from CAD file:
| Language | Spanish |
| Drawing Type | Block |
| Category | House |
| Additional Screenshots | |
| File Type | dwg |
| Materials | Concrete, Other |
| Measurement Units | Metric |
| Footprint Area | |
| Building Features | Garden / Park, Deck / Patio, Garage, Parking |
| Tags | apartamento, apartment, appartement, aufenthalt, autocad, bathroom, bedroom, block, build, casa, chalet, dwelling unit, DWG, extension, family house, haus, house, house room, Housing, interest, large, logement, maison, master, residên, residence, social, stay, unidade de moradia, villa, viv, wohnung, wohnung einheit |








