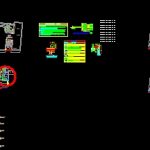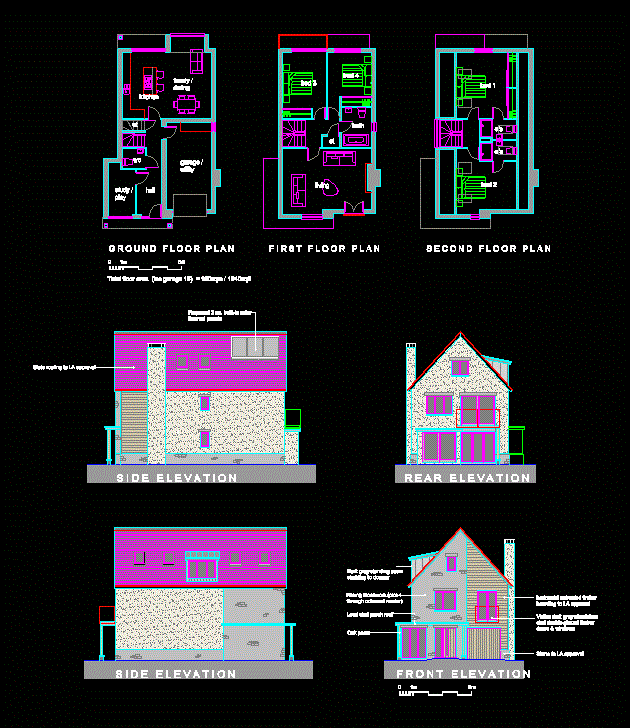Extension Housing Project DWG Full Project for AutoCAD

PROJECT CONTEMPLATING COMPREHENSIVE PLANS FOR EXPANSION OF HOUSING IN THE THIRD LEVEL WHERE ARE PROJECTED 2 apartments
Drawing labels, details, and other text information extracted from the CAD file (Translated from Spanish):
plywood door, of the type to embed ticino or similar with plastic plates magic series, all the cunductores will be continuous from box to box. will not be allowed, galvanized iron cabinet to embed with frame and metal door, switches and outlets, and pillars that will be pvc-sap, splices that remain inside the pipes., technical specifications, galvanized iron boxes standard size for embedding lightweight type, pipes, boxes, conductors, ceiling projection, garden, patio-retreat, cutting a – a, main elevation, proposed floor, existing floor, non-slip ceramic counter-skirt, ridgeboard, non-slip ceramic, anchor, roof, roof ladder , hall, floor third floor, dining room, living room, bathroom, kitchen, laundry, kitchenette, railing, gardener, closet, bar, entrance, balcony, plant roof, empty, tendal, project. roof, bathroom ceiling, existing built with df, project to build, income ceiling, cut b – b, cement floor rubbed, laundry, plant lash existing, exit for lighting on the wall, single line diagram, embedded pipe d floor indicated in single line diagram, legend, simple unipolar switch, double, triple in fºgº box, double bipolar receptacle with universal type forks, symbology, description, telephone aerial, connection detail, number of conductors, bronze connector, copper electrode, bare conductor , pressure connector, copper or bronze, grounding, conductor, magnesium or similar substance, sanik gel, sulfate, pvc-p tube, sifted earth, and compacted, earth well, reinforced concrete cover, electrical outlets , public network, doorman phone, reservation, electric stove, electric heater, washer-dryer, microwave, well, land, first floor plant, edelnor network, lighting, floor third floor-water, plant to roof-water, plant third floor-drain, roof-drain plant, z-z cut, tube, concrete, filled with, fixed to the head of the corresponding accessory., solvent for pvc pipe. according to norms., – slopes for drainage pipes :, and they will wear a ventilation hat, with accessories of the same material, with unions sealed with glue, – the pipes to be used in the networks will be of pvc lightweight type pvc-salt, – the Pipes and accessories for drainage and ventilation, will be pvc rigida sap, – the drain pipes will be tested with a tube full of water, – the threaded registers will be made of bronze, with airtight threaded cap and will go, tests:, special., technical specifications , drain network: cold water pipe, hot water pipe, junction without connection, symbol, legend, tee, gate valve, universal union, tee down, tee on rise, thermostat, resistance, safety valve, sale ac, npt, universal union, simple union, check valve, enter cold water, drain network, det. electric heater installations, wall niche detail for, housing spherical valves, lid simulating the, wall finish, spherical, union, valve, universal, abc diameter, technical specifications, – all materials, pipes and accessories to be used in the networks, – the pipes for hot water will be from c-pvc rigid of union to simple, – special glue will be used for c pvc. with appropriate thermal insulation., will install a universal union, in the case of visible pipes and two, – the gate valves will be of bronze seat, in each valve will be, – the cold water and hot water networks will be tested with pumps of hand to, national regulation of constructions of Peru, cold water, hot, will be of good quality according to the, pressure and accessories of the same material., universal unions when the valve is installed in box or niche., water network: , brass threaded register, sump, vent pipe, drain, observations, coordinate with equipment, glued to ceiling, device, lavatory, shower, reference heights snp for connections, wc tank type, sanitary appliances:, on floor, water, toilet, detail of exits, det. hat vent, hat, ventilation, pvc pipe, finished roof level, v-s, v-r, det. parapet on roof, vb, va, va, vb, vs, values of m, lower reinforcement, splice on the supports being the length of, the specified percentages, increase the length of, overlaps and joins for beams and lightened, vertical splice, h any, notes, top reinforcement, standard hook detail, stirrup detail, column or beam, coating, column or beam, typical, quantity, stirrups, confinement both ends, steel, column box, type, dimension, earthquake resistant design standards, thickness of mortar joints, if it has alveoli these, characteristics of the confined masonry:, after the stripping of the roof, with brick tambourine., the walls are not
Raw text data extracted from CAD file:
| Language | Spanish |
| Drawing Type | Full Project |
| Category | House |
| Additional Screenshots |
 |
| File Type | dwg |
| Materials | Concrete, Masonry, Plastic, Steel, Wood, Other |
| Measurement Units | Metric |
| Footprint Area | |
| Building Features | A/C, Garden / Park, Deck / Patio |
| Tags | apartamento, apartment, apartments, appartement, aufenthalt, autocad, casa, chalet, comprehensive, departments, dwelling unit, DWG, expansion, extension, full, haus, house, Housing, Level, logement, maison, plans, Project, projected, residên, residence, unidade de moradia, villa, wohnung, wohnung einheit |








