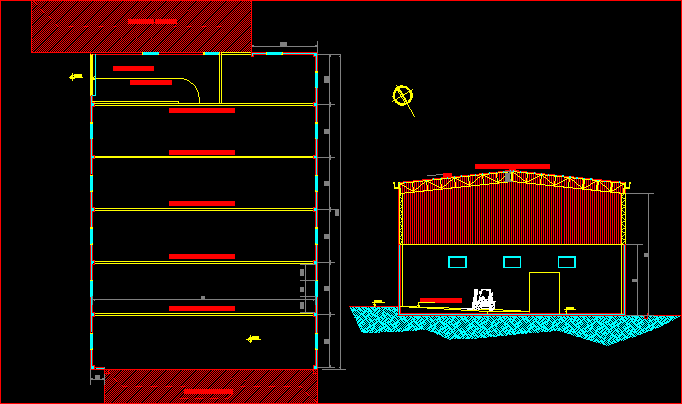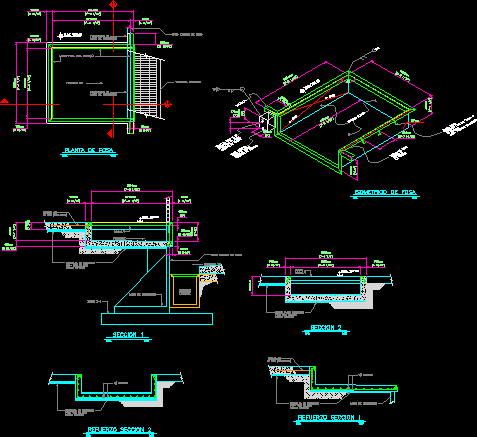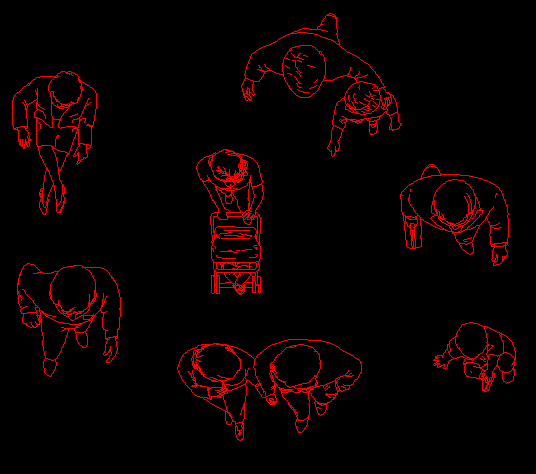Extension Industrial Body DWG Section for AutoCAD
ADVERTISEMENT

ADVERTISEMENT
Plant ,section, measures of extension industrial body
Drawing labels, details, and other text information extracted from the CAD file (Translated from Spanish):
projection metal truss, existing construction, metal structure according to calculation, lift gate, project, scale :, plane :, location :, work :, extension ship, san luis cap., file :, plant, cut
Raw text data extracted from CAD file:
| Language | Spanish |
| Drawing Type | Section |
| Category | Retail |
| Additional Screenshots |
 |
| File Type | dwg |
| Materials | Other |
| Measurement Units | Metric |
| Footprint Area | |
| Building Features | |
| Tags | armazenamento, autocad, barn, body, celeiro, comercial, commercial, DWG, extension, grange, industrial, Measures, plant, scheune, section, storage, warehouse |








