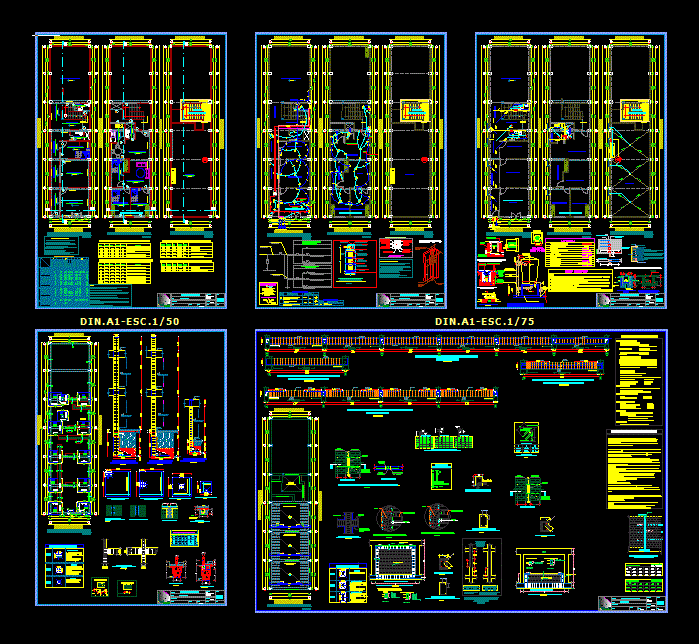Extension Of Three Quarters DWG Detail for AutoCAD
ADVERTISEMENT

ADVERTISEMENT
Architectural plant floor; High architectural plant; structural level; constructive details.
Drawing labels, details, and other text information extracted from the CAD file:
a r m a d o d e c o n t r a t r a b e, c o r t e, t r a n s v e r s a l, a r m a d o d e t r a b e, castillo, n . p . t ., recamara existente, sube, sala doble altura, comedor, cocina, recamara, baño, terraza, planta arquitectonica baja, planta arquitectonica alta, estudio, planta de cimentacion, planta estructural de entrepiso, planta estructural de azotea, columna, fachada interior norte, fachada interior este, corte x-x’, estancia, corte y-y’
Raw text data extracted from CAD file:
| Language | English |
| Drawing Type | Detail |
| Category | House |
| Additional Screenshots | |
| File Type | dwg |
| Materials | Other |
| Measurement Units | Metric |
| Footprint Area | |
| Building Features | |
| Tags | apartamento, apartment, appartement, architectural, aufenthalt, autocad, casa, chalet, constructive, DETAIL, details, duplex, dwelling unit, DWG, extension, floor, haus, high, house, Housing, Level, logement, maison, plant, quarters, residên, residence, residential, structural, unidade de moradia, villa, wohnung, wohnung einheit |








