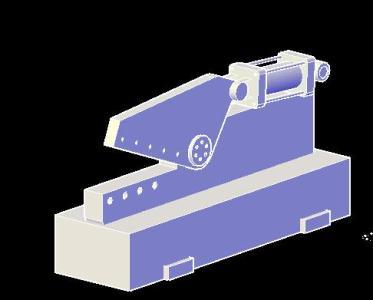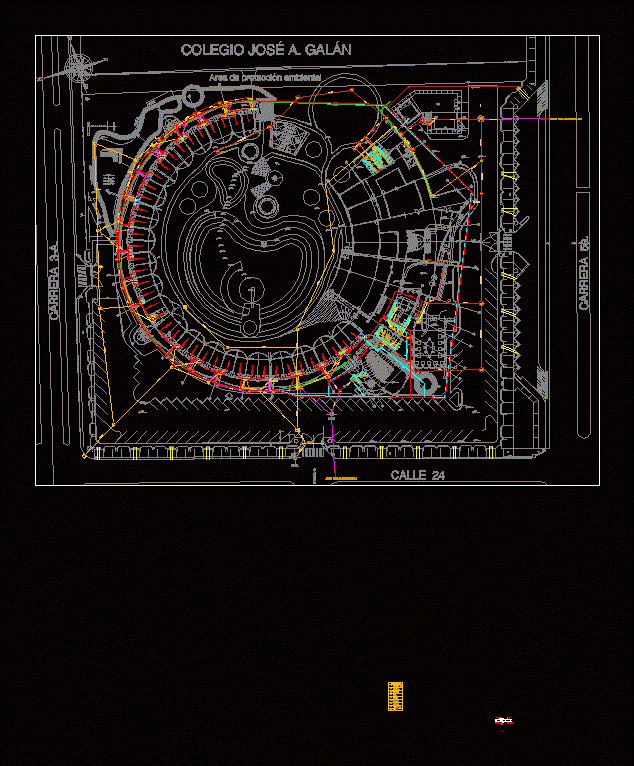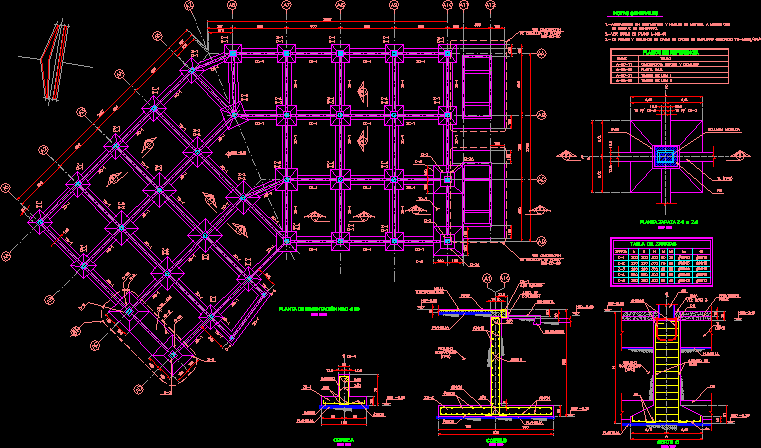Extinguishing And Detection Systems DWG Plan for AutoCAD

In order to comply with the provisions of Decree 2195 (REGULATION ON FIRE); Plans Annexes fire protection system in Agricultural Milling Company and Peter Camejo Transport SA Address: Av Intercommunal Barquisimeto – Cabudare; Carabalí sector next to the Ministry of Environment Cabudare Lara State Occupancy Type: OFFICE WITH RISK slight Number of Stories: Two (02)
Drawing labels, details, and other text information extracted from the CAD file (Translated from Spanish):
Tsci, Sanitary yee, elbow, Elbow bell, Welded reduction, Welded reduction, Sanitary yee, elbow, Elbow bell, Sanitary yee, elbow, goes up, Lps hp lts, Lps hp lts, reception, international agreement, Situational room, office, Wired center, Dispatch address, goods, press, judicial consulting, audit, office, bathrooms, meeting room, Dispatch address warehouse, General pedro camejo central archive, Work, kitchen, Press deposit, Smoke detector, Manual alarm station, Emergency light two headlights, Fire extinguisher, Sound diffuser, note, For the wiring of smoke detectors heat detectors will be used conductor type gauge similar tf, note, For the pipes of the smoke detectors heat detectors will be used flexible pipe type liquid tight emt type pipe in the places where there is no ceiling, note, For the signal of connection between the alarm central the emergency lamps will be used conductor caliber type tf similar in flexible pipe, Emergency ceiling lamp, Thermal detector, Central fire alarm, box, reception, Decent job, Conv. Cuba venezuela, computing, photocopier, press, planning, Situational room, International Trade, audit, Hygiene safety, administration, operations, kitchen, Work, Buffer zone, International agreement, Situational room, Hygiene job security, archive, office, goods, press, judicial consulting, audit, Administrative vice-presidency, Executive vice president, bathrooms, meeting room, archive, General file ii pedro camejo central, office, archive, General direction, presidency, office, Pump outlet, High level new building level esc:, Ground floor level new building esc:, Ground floor general building level esc:, Plane no:, scale, series, S.d.e., content, general plant, address, legend, design:, equipment, Thermal detector, smoke detector, Safe escape route, Emergency light for recess hmin:, End zone resistance, Central fire zones, Note: the drivers for the fire detection system will be for the sound diffusion system will be, Note: the emergency lamps will connect an independent circuit to the driver’s lighting, Agricultural machinery transport pedro av. Intercomunal barquisimeto sector carabalí side of the ministry of the environment cabudare state lara type of occupation according to covenin office with slight risk, revised:, Dry chemical powder extinguisher lbr., Electric board, Sound diffuser, Gearbox for change of direction change of pipe diameter, Manual station, Total plans, Centrifugal pump for fixed extinguishing system, Regulating valve with flow direction, Stopcock, Recessed cabinet with water hose with hose, Simple siamese valve, Sub central fire zones, Extinguisher of carbon dioxide lbr., scale
Raw text data extracted from CAD file:
| Language | Spanish |
| Drawing Type | Plan |
| Category | Mechanical, Electrical & Plumbing (MEP) |
| Additional Screenshots |
 |
| File Type | dwg |
| Materials | |
| Measurement Units | |
| Footprint Area | |
| Building Features | Deck / Patio, Car Parking Lot |
| Tags | autocad, detection, DWG, einrichtungen, facilities, fire, gas, gesundheit, l'approvisionnement en eau, la sant, le gaz, machine room, maquinas, maschinenrauminstallations, order, plan, plans, provision, regulation, systems, wasser bestimmung, water |








