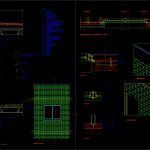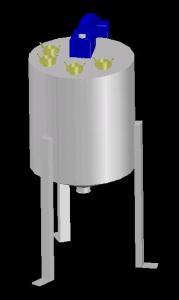Facade Of Bricks – Details DWG Section for AutoCAD
ADVERTISEMENT

ADVERTISEMENT
Constructive sectionof brick’s facade – Axonometric views
Drawing labels, details, and other text information extracted from the CAD file (Translated from Spanish):
Vertical section of facade, detail, Horizontal section of facade, Front elevation, detail, Axonometric, legend:, ledge, Goteron, Waterproofing, insulating, Slope concrete, Ventilated air chamber, Separator element, Porexpan, sheet steel, Ipe, Round coupling, Armor cast, Vault, joist, Tying beam, drum, lintel, I preclude, siege, sheet, crystal, Bib overalls, Pierced brick foot, Double hollow brick, Ipe, sheet steel, Card
Raw text data extracted from CAD file:
| Language | Spanish |
| Drawing Type | Section |
| Category | Construction Details & Systems |
| Additional Screenshots |
 |
| File Type | dwg |
| Materials | Concrete, Steel |
| Measurement Units | |
| Footprint Area | |
| Building Features | Car Parking Lot |
| Tags | autocad, axonometric, block, brick, brick walls, bricks, constructive, constructive details, details, DWG, facade, mur de briques, panel, parede de tijolos, partition wall, section, views, ziegelmauer |








