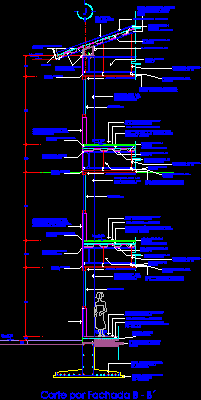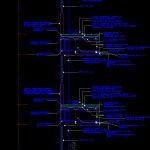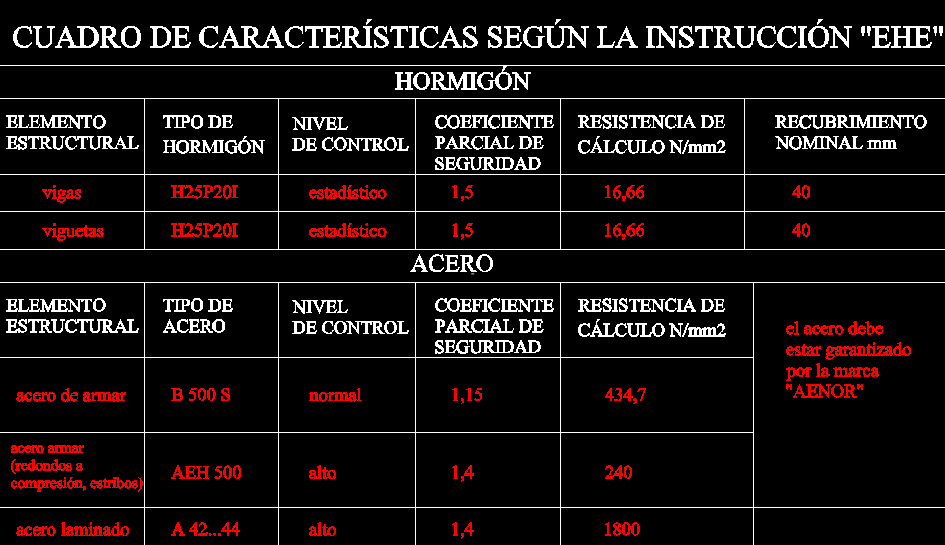Facade Section Wuth Steel Slab DWG Section for AutoCAD

Facade section steel slab systemand inclined slab- Detail with technical specifications
Drawing labels, details, and other text information extracted from the CAD file (Translated from Spanish):
Simple cm concrete template. from, Stuffing tepetate compacted to your in cm layers, Steel plate in column base, Steel column ipr section with two welded plates, Red brick wall annealed with flat sand cement on both sides finished vinyl exterior paint finish, Tile interceramic color cairo moss, Handle cm. of thickness, Firm of reinforced concrete of cm. With welded wire mesh, Concrete shoe no. Cms, Welding points of mm diameter, Steel beam ipr de, Welded wire mesh, The section zinc caliper on both sides, Tile interceramic color cairo moss, Steel beam ipr de, Galvanized cap, Steel beam ipr de, Natural anodized aluminum, Structural pollen of caliber, False ceiling of sheet board of mm. With tirol coating, No., Steel beam ipr de, Structural pollen of caliber, False ceiling of sheet board of mm. With tirol coating, No., Welding points, Mm diameter, Galvanized cover trim, caliber, Steel column ipr section with two welded plates, Compression layer of reinforced concrete cm. With welded mesh, Glue thick tile, Steel column ipr section with two welded plates, Welding points of mm diameter, Steel beam ipr de, Welded wire mesh, The section zinc caliper on both sides, Tile interceramic color cairo moss, Steel beam ipr de, Natural anodized aluminum, Structural pollen of caliber, False ceiling of sheet board of mm. With tirol coating, No., Welding points, Mm diameter, Galvanized cover trim, caliber, Compression layer of reinforced concrete cm. With welded mesh, Glue thick tile, Cut by facade, Plates of lime steel., Welding points of mm diameter, Mm crystal, Natural anodized aluminum, Red brick wall annealed with flat concrete sand on both sides, Mm crystal, gutter, The section zinc caliper on both sides, Welded wire mesh, Laminated corrugated gauge with finished of effective width m. Long, Ceramic tile santa julia red color indian, Mortar of cm. of thickness
Raw text data extracted from CAD file:
| Language | Spanish |
| Drawing Type | Section |
| Category | Construction Details & Systems |
| Additional Screenshots |
 |
| File Type | dwg |
| Materials | Aluminum, Concrete, Steel |
| Measurement Units | |
| Footprint Area | |
| Building Features | Car Parking Lot |
| Tags | autocad, construction details section, cut construction details, DETAIL, DWG, facade, inclined, section, slab, specifications, steel, technical |








