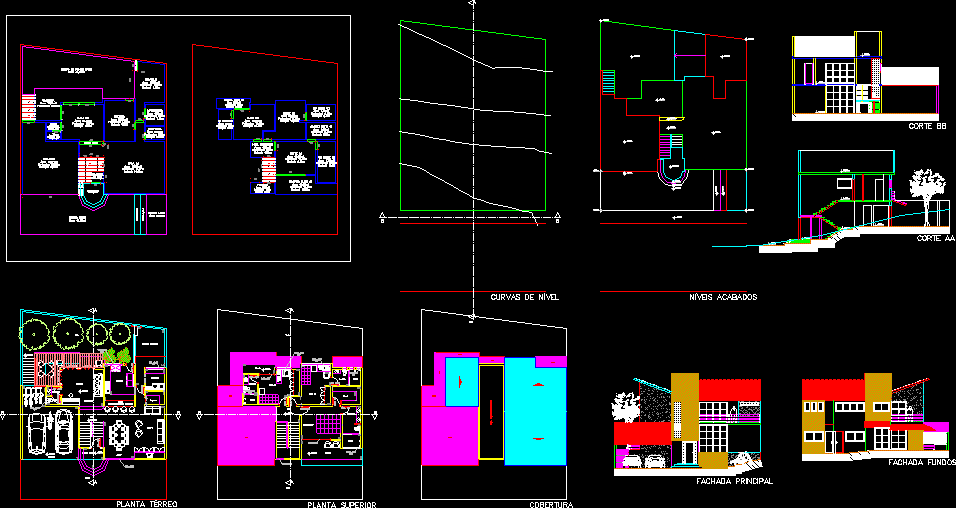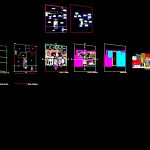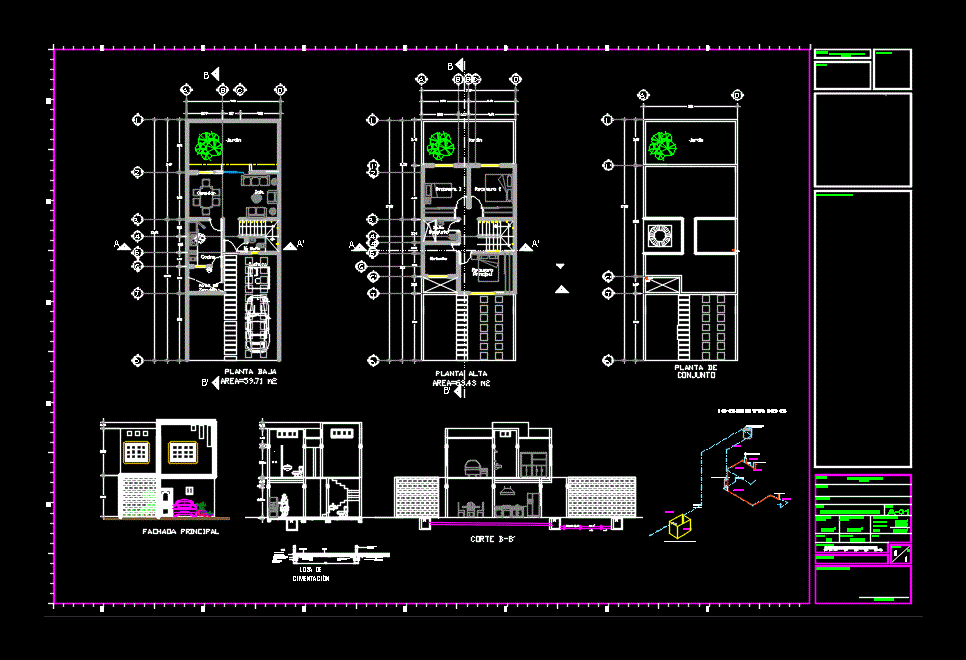Family DWG Full Project for AutoCAD
ADVERTISEMENT

ADVERTISEMENT
A family house. Full design. Complete the project. All libraries are the original drawings.
Drawing labels, details, and other text information extracted from the CAD file (Translated from Portuguese):
washbasins, bathroom, toilet, closet, hall, suite master, empty, free, kitchen, dining, drying clothes, washbasin, toilet, garage, curculation, pantry, laundry, lobby, bicycle shelter, indentation, facade top floor, ground floor, main facade, waterproofed slab, roofing, bb cut, aa cut, contours, finished levels, bb profile, aa profile
Raw text data extracted from CAD file:
| Language | Portuguese |
| Drawing Type | Full Project |
| Category | House |
| Additional Screenshots |
 |
| File Type | dwg |
| Materials | Other |
| Measurement Units | Metric |
| Footprint Area | |
| Building Features | Garage |
| Tags | apartamento, apartment, appartement, aufenthalt, autocad, casa, chalet, complete, Design, drawings, dwelling unit, DWG, Family, full, haus, house, logement, maison, original, Project, residên, residence, unidade de moradia, villa, wohnung, wohnung einheit |








