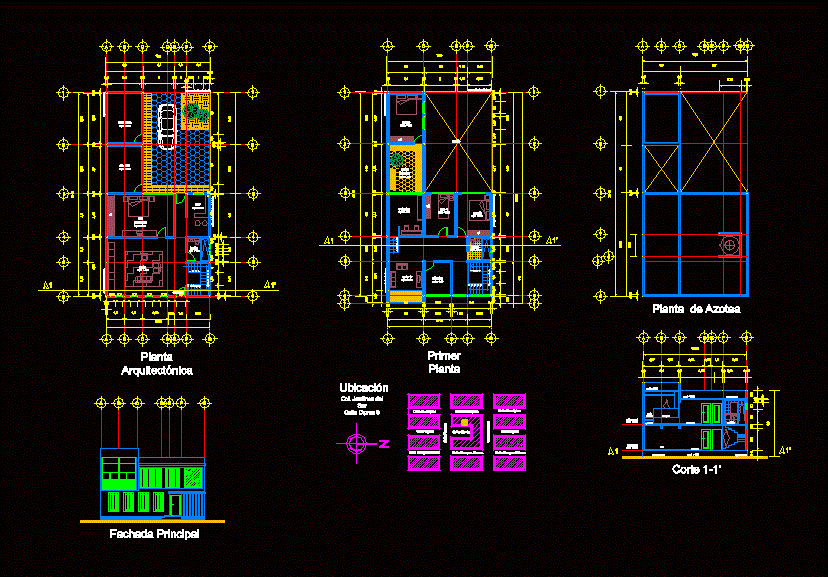Family / Home / Bedroom 2 Levels Includes Plants – Cutting And Facades And Window Details DWG Section for AutoCAD

Family home 2 levels include plants, section , facades and details
Drawing labels, details, and other text information extracted from the CAD file (Translated from Spanish):
north, lobby, stay, rec. main, kitchen, dining room, service patio, cellar, bench, study, total area, top floor area, ground floor area, areas, pen., ground floor, ground floor, top floor, main facade, up, techmbre with structure and multiteja, pigeon breast auction with partition and petatillo, repizon breast of pigeon with partition and petatillo, profile skirting walls, seam chest of concrete pigeon in flown, wall of partition with apparent finish, column of septum with apparent finish, roof plant, closet, shelves, sketch of location, blue cross, montealegre, tepeji, cooperative, housing, river roses, denghi colony, a sta. maria, ilucan, a factory, railway, arches, aqueduct, cooperative, architectural, garage, run, aluminum smithy, gargoyles, railings with blacksmith structure and wooden handrails, stuffed with scrim, cut a – a ‘ , wooden shelves, fixed wooden with doors down for access to warehouse, compressed arch, symbology, marine ladder, projection of roof with structural profiles and acrylic sheets
Raw text data extracted from CAD file:
| Language | Spanish |
| Drawing Type | Section |
| Category | House |
| Additional Screenshots | |
| File Type | dwg |
| Materials | Aluminum, Concrete, Wood, Other |
| Measurement Units | Metric |
| Footprint Area | |
| Building Features | Deck / Patio, Garage |
| Tags | apartamento, apartment, appartement, aufenthalt, autocad, bedroom, casa, chalet, cutting, details, dwelling unit, DWG, facades, Family, haus, home, house, include, includes, levels, logement, maison, plants, residên, residence, section, single family residence, unidade de moradia, villa, window, wohnung, wohnung einheit |








