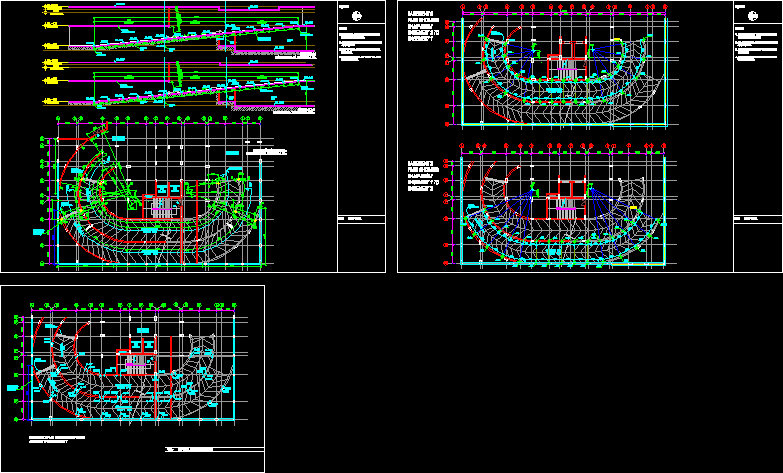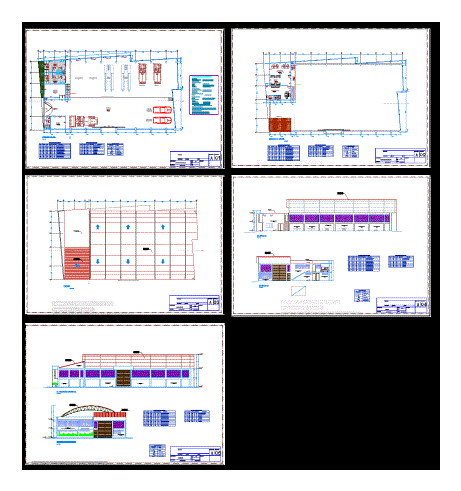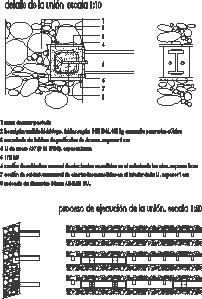Family Home Design Plumbing DWG Plan for AutoCAD
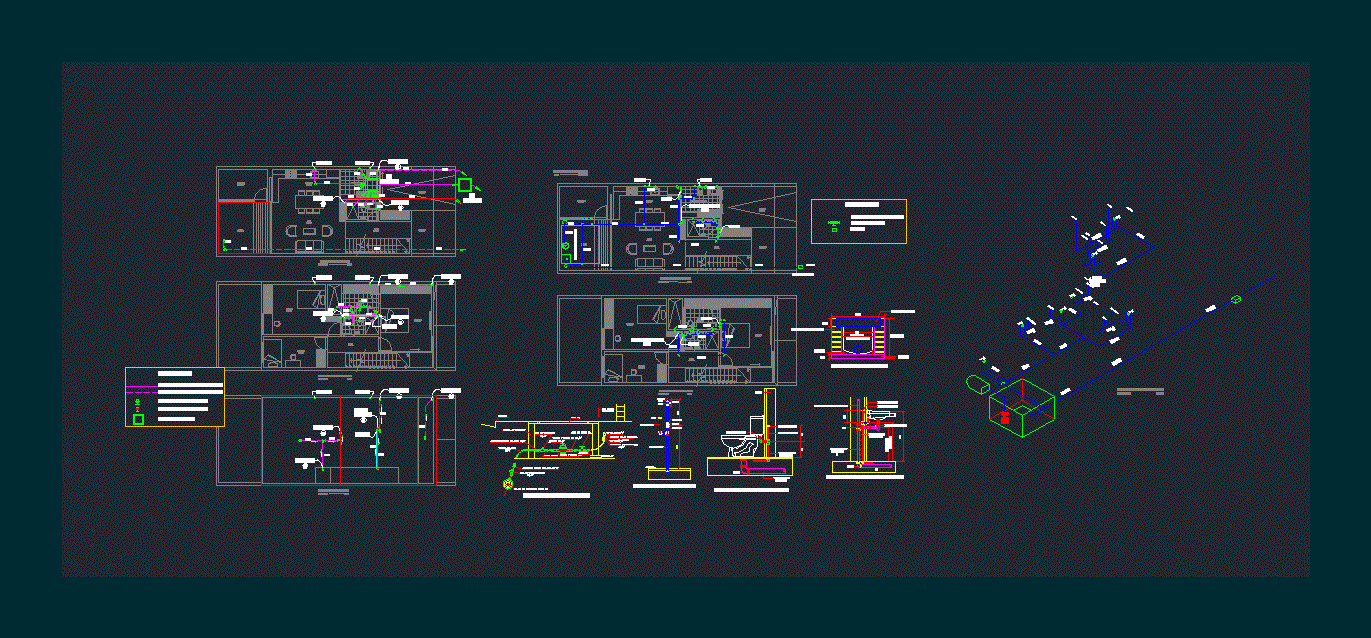
Hydraulic Plans; sanitary and storm family 2 story home according to NTC 1500 Details; isometry; plants .
Drawing labels, details, and other text information extracted from the CAD file (Translated from Spanish):
scale, First floor, scale, Floor second floor, porch, hall, living room, yard, kitchen, bath, courtyard of clothes, garage, bedroom, bedroom, bath, bath, hall, bedroom, study, scale, Deck plant, scale, First floor, scale, Floor second floor, scale, House colorado, porch, hall, living room, yard, kitchen, bath, courtyard of clothes, garage, bedroom, bedroom, bath, bath, hall, bedroom, study, B.a.ll., Rev., C.i., C.i., B.a.n., B.a.ll., B.a.ll., B.a.n., B.a.ll., B.a.ll., B.a.ll., B.a.ll., B.a.ll., Rev., B.a.n., Rev., B.a.ll., Rev., Pumping up, Pumping comes, measurer, Underground tank, goes up, pumping, Lavama, Lavama, shower, Sanit., dishwasher, fridge, laundry, washing machine, shower, Sanit., handwash, Hydraulic isometry, scale, Male adapter, Reg. Of incorporation, Collar of derivation pvc.o hf., Reg. Cu., pipeline, Concrete box, Male adapter, Sardinel, To the property, plug, Entrance of the rush, Male adapter, Reg. C., Nut coupling cu., measurer, tee, Hf., Min., Facing, universal, drain, Yee filter, Meter connections detail, Inspection box detail, angle, variable, Brick of work annealed, Axb, Canyon, concrete, Have tea, Waterproof, Thin floor, Pipe in p.v.c., air chamber, plug, Nipple h.g., adapter, Handles, Elbow h.g., Poma, arm, Shower connections detail, Detail sanitary connections, Reduced elbow, air chamber, Sanitary, Pipe p.v.c., hydraulics, Pipe p.v.c., elbow, Crown cap, Wall, Detail connections sink, variable, elbow, Siphon bottle, Soldier plug, air chamber, hydraulics, Pipe p.v.c., tee, Reventilation pipe, Sanitary, Pipe p.v.c., Sanitary water pipe, Water pipe saniataria rains, Rainwater drain, Inspection box, Conventions, Cold water hydraulic pipe., Cut log., measurer, Wastewater drain
Raw text data extracted from CAD file:
| Language | Spanish |
| Drawing Type | Plan |
| Category | Mechanical, Electrical & Plumbing (MEP) |
| Additional Screenshots |
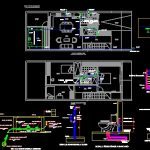 |
| File Type | dwg |
| Materials | Concrete |
| Measurement Units | |
| Footprint Area | |
| Building Features | Garage, Deck / Patio, Car Parking Lot |
| Tags | autocad, Design, details, DWG, einrichtungen, facilities, Family, gas, gesundheit, home, hydraulic, isometry, l'approvisionnement en eau, la sant, le gaz, machine room, maquinas, maschinenrauminstallations, plan, plans, plumbing, provision, Sanitary, storm, story, wasser bestimmung, water |



