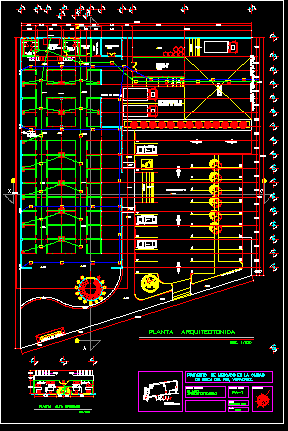Family Home DWG Block for AutoCAD
ADVERTISEMENT

ADVERTISEMENT
HOME RIGHT WITH INTEGRATION OF SPACE BETWEEN THE FLOORS AND WORK INSIDE THE LADDER IN THE MIDDLE OF THIS AREA WITH LARGE AND NICE ATMOSPHERE.
| Language | Other |
| Drawing Type | Block |
| Category | House |
| Additional Screenshots | |
| File Type | dwg |
| Materials | |
| Measurement Units | Metric |
| Footprint Area | |
| Building Features | |
| Tags | apartamento, apartment, appartement, area, aufenthalt, autocad, block, casa, chalet, dwelling unit, DWG, Family, floors, haus, home, house, integration, ladder, large, logement, maison, middle, residên, residence, single family dwelling, space, unidade de moradia, villa, wohnung, wohnung einheit, work |








