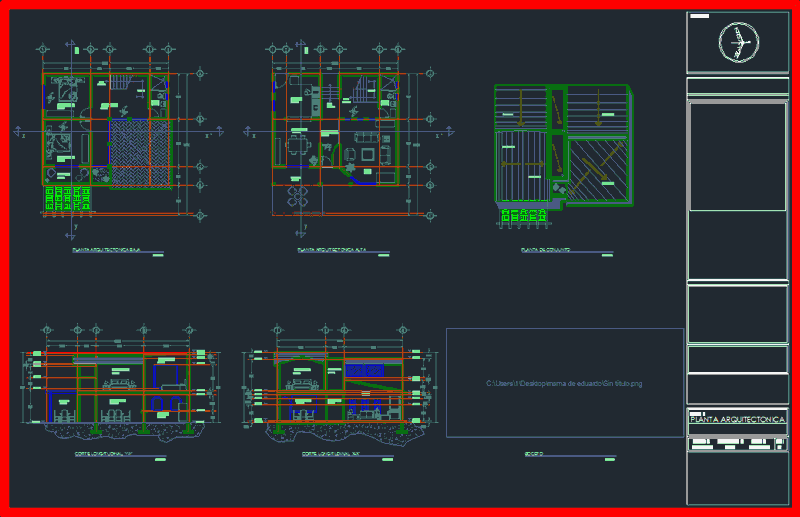Family Home Remodeling DWG Plan for AutoCAD

Consists of the remodeling of a house from one floor to three floors, very complete – Includes plants, facades, sections, details and structural plans complete with special facilities.
Drawing labels, details, and other text information extracted from the CAD file (Translated from Spanish):
bathroom, terrace, garage, living room, dining room, bedroom, kitchen, patio, balcony, hall, detail foundation with link beam, isolated footing detail, vacuum, ne, section s-s’, section slab, icopor, section s – s , section, iron not:, foundation plant – detail of beams, housing remodeling, address :, contains :, digit:, work :, date:, scale:, Chinatown first alley the valley, design :, owner :, plate third floor- detail of beams, first floor, carlos f. orozco, one floor to three levels, second floor, floor third floor, garage, main facade and cuts, second floor plate- detail of beams, bathroom, closet, s a l a, receipt
Raw text data extracted from CAD file:
| Language | Spanish |
| Drawing Type | Plan |
| Category | House |
| Additional Screenshots |
 |
| File Type | dwg |
| Materials | Other |
| Measurement Units | Imperial |
| Footprint Area | |
| Building Features | Deck / Patio, Garage |
| Tags | apartamento, apartment, appartement, aufenthalt, autocad, casa, chalet, complete, consists, dwelling unit, DWG, facades, Family, floor, floors, haus, home, house, includes, logement, maison, plan, plants, remodeling, residên, residence, sections, unidade de moradia, villa, wohnung, wohnung einheit |








