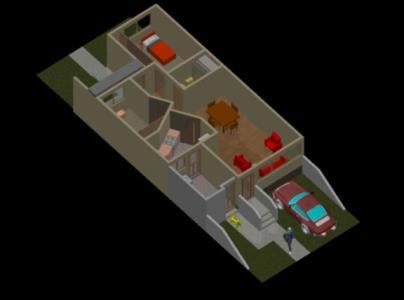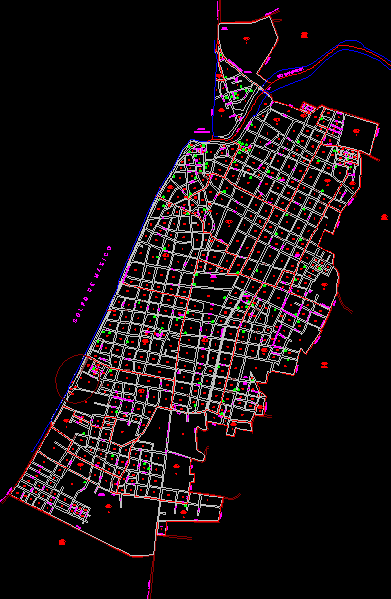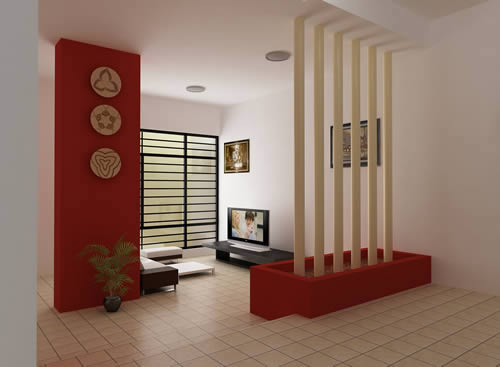Family House 3D DWG Section for AutoCAD
ADVERTISEMENT

ADVERTISEMENT
2 storey detached house. It shows the distribution of first floor and second floor; Home and garage: income is defined. Inside the housing is defined with vain door height of 2.10 m and screens as windows openings to slab height 0.20 m. Cover height: 2.50 m level first floor: 0.15 m ladder of three sections. Skylight for ventilation and ilumunar the stairs. Materials of different living spaces are proposed.
| Language | English |
| Drawing Type | Section |
| Category | House |
| Additional Screenshots | |
| File Type | dwg |
| Materials | |
| Measurement Units | Metric |
| Footprint Area | |
| Building Features | Garage |
| Tags | apartamento, apartment, appartement, aufenthalt, autocad, casa, chalet, detached, distribution, dwelling unit, DWG, Family, floor, garage, haus, home, house, logement, maison, residên, residence, section, shows, storey, unidade de moradia, villa, wohnung, wohnung einheit |








