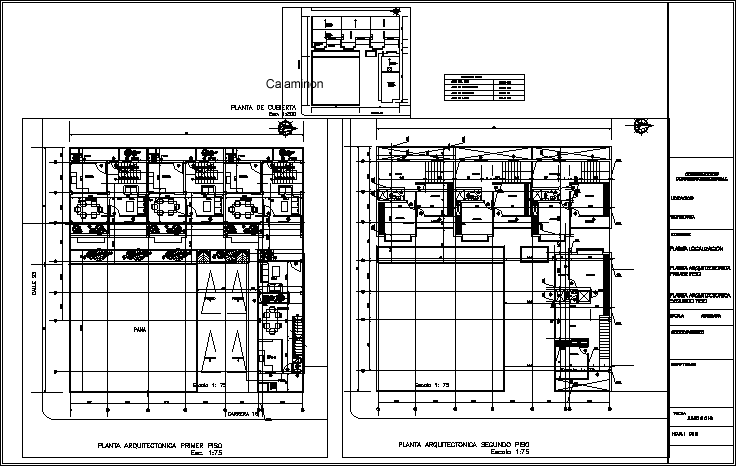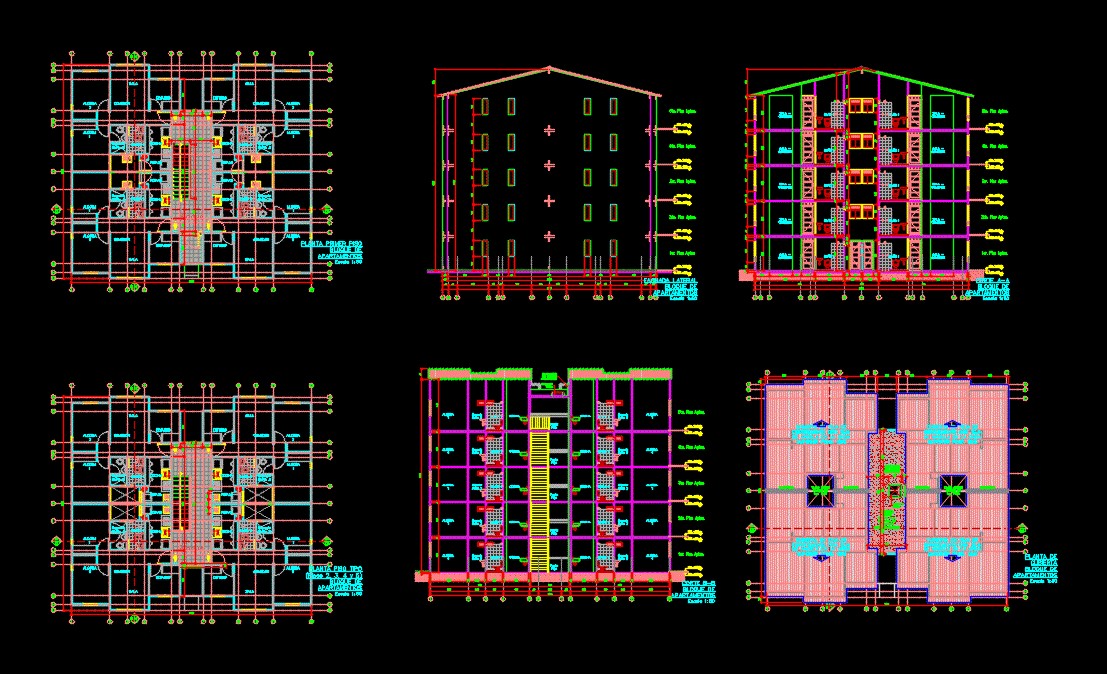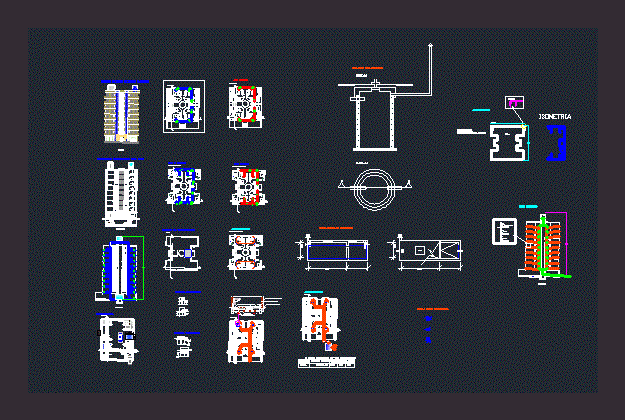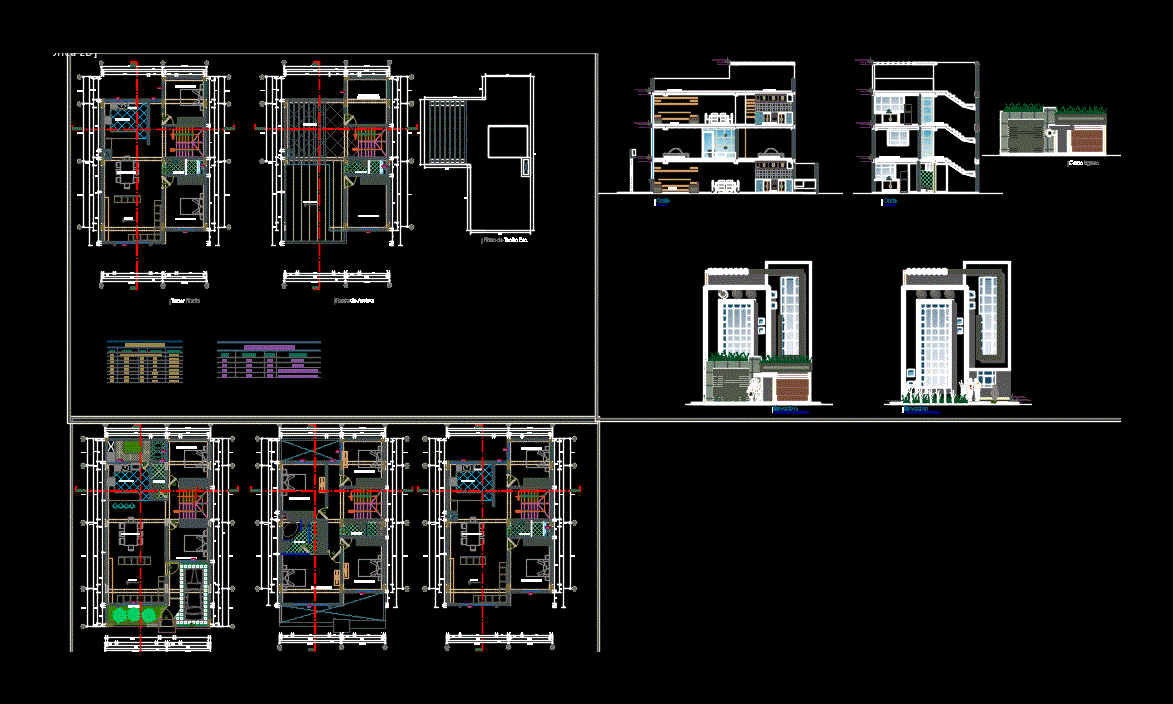Family House DWG Block for AutoCAD

Residential complex of five apartments of 113 m2 c / u; terrace, lounge, dining room, kitchen and bathroom work aux. on the first floor and two bedrooms, bathroom, living room and balcony on the second.
Drawing labels, details, and other text information extracted from the CAD file (Translated from Spanish):
assigned, date, contains, scale :, design and drawing :, construction, residential complex, observations, owner: plant inst. sanitary second floor, facades, foundation plant and inst. sanitary first floor, location :, w.c., alcove, living room, balcony, corduroy, dining room, kitchen, living room, terrace, patio, garden, elbow ventilation, c.i., deck plant, deck, sanitary, foundations, inst. electrical, sheet ond., fiber cement, plate in c.cto ,, first floor architectural floor, second floor architectural plant, plant location, table of areas, free area, area of occupation, area of construction, area of the lot
Raw text data extracted from CAD file:
| Language | Spanish |
| Drawing Type | Block |
| Category | Condominium |
| Additional Screenshots |
 |
| File Type | dwg |
| Materials | Other |
| Measurement Units | Metric |
| Footprint Area | |
| Building Features | Garden / Park, Deck / Patio |
| Tags | apartment, apartments, autocad, bathroom, block, building, complex, condo, Condos, dining, DWG, eigenverantwortung, Family, group home, grup, house, kitchen, lounge, mehrfamilien, multi, multifamily housing, ownership, partnerschaft, partnership, residential, room, terrace, work |








