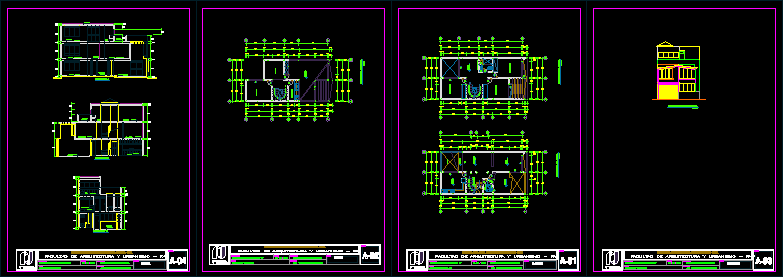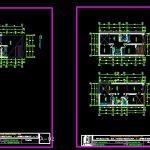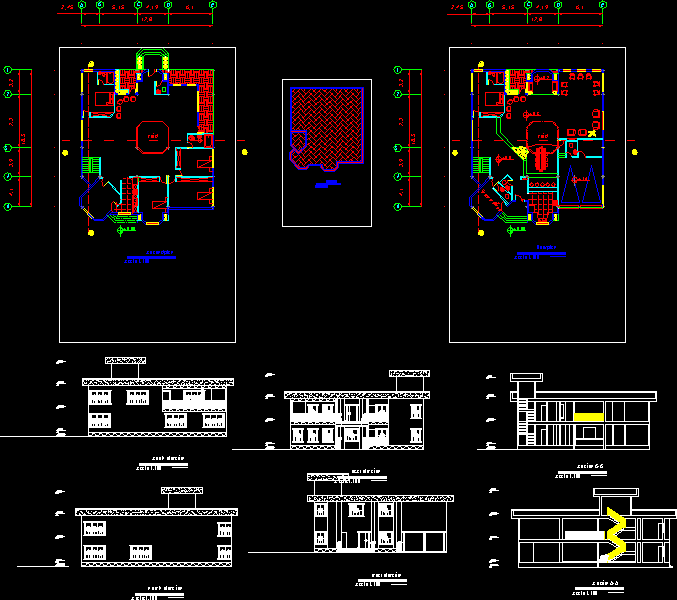Family House DWG Block for AutoCAD

HOME DESIGNED FOR A FAMILY ONE MAIN BEDROOM, BEDROOM HOME FOR CHILDREN, THE CHARACTERISTICS ARE WIDE VIEW, Ventilation and sunlight
Drawing labels, details, and other text information extracted from the CAD file (Translated from Spanish):
ss.hh, balcony, terrace, living room, hallway, study, made by coconut, garage, dining room, kitchen, lav., storage, low built-in bookshelf access through here, first floor, second floor, third floor, sh, main elevation, garden, room, garage, tendal, laundry, faculty of architecture and urbanism – Fau, National University of San Agustin de Arequipa – Unsa, architectural drawing iv, subject:, student:, camacho gonzales fer., subject:, revised:, lamina :, architecture, and urbanism, second job, arq godofredo socolish, date:, plan :, plants, arq godofredo socolish, plant, arq godfredo socolich, arq godofredo socolich, elevation
Raw text data extracted from CAD file:
| Language | Spanish |
| Drawing Type | Block |
| Category | House |
| Additional Screenshots |
 |
| File Type | dwg |
| Materials | Other |
| Measurement Units | Metric |
| Footprint Area | |
| Building Features | Garden / Park, Garage |
| Tags | apartamento, apartment, appartement, aufenthalt, autocad, bedroom, block, casa, chalet, characteristics, children, designed, dwelling unit, DWG, Family, family house, haus, home, house, logement, main, maison, residên, residence, unidade de moradia, villa, wide, wohnung, wohnung einheit |








