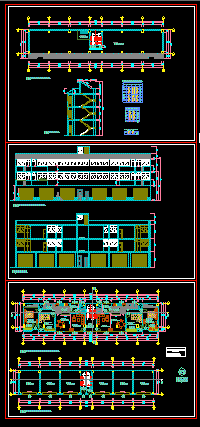Family House DWG Block for AutoCAD
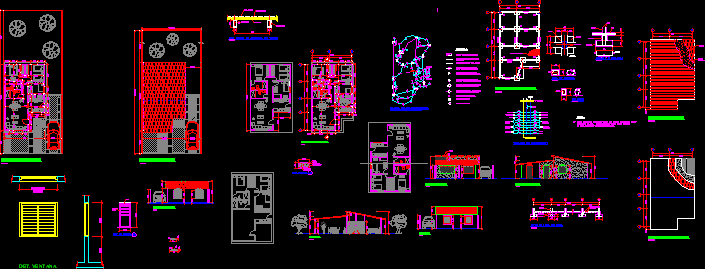
Plants – Installations Complete
Drawing labels, details, and other text information extracted from the CAD file (Translated from Spanish):
plant set and, date :, calculation :, owner :, design :, j. caraballo, drawn :, content :, address :, the indicated, scale :, single-family housing, project:, location map, distribution plant and, facades, iron, frame, glass, plant assembly, main facade, side facade left, rear facade, distribution plant, gollo, tiles, cut aa, bb cut, no scale, situation, cuts and, details of doors and windows, detail of on frame, legend :, indicates active driver, neutral ,, indicates channeling embedded in floor, indicates channeling in ceiling or wall, earth and return respectively, point of light in wall, type luminaire, point of light in ceiling, type luminaire, or wall., note:, socket, air cond., lighting , tpa, neutral, protection board, refrigerator, reserve, lighting plant, outlet plant, ups tv, point for telephone, TV point, living room, bedroom. pricipal, room, dryer, lighting fixture and, electricity, floor plan, indicated, roof details, flooring, j.caraballo, column, beam brace, beam girder, plant, foundation, detail foundation, court, floor , plant foundations, detail floor slab, asphalt blanket, det. typical roof cover, details, and isometry, sanitary facilities, white water plant, isometry, goes to the aqueduct, sewage plant, comes from the main system, shower, and detail, detail of sewage
Raw text data extracted from CAD file:
| Language | Spanish |
| Drawing Type | Block |
| Category | House |
| Additional Screenshots |
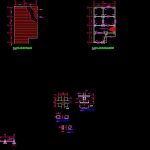 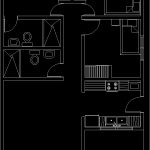 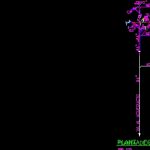 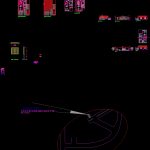 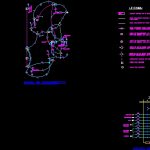 |
| File Type | dwg |
| Materials | Glass, Other |
| Measurement Units | Metric |
| Footprint Area | |
| Building Features | |
| Tags | apartamento, apartment, appartement, aufenthalt, autocad, block, casa, chalet, complete, dwelling unit, DWG, Family, haus, house, installations, logement, maison, plants, residên, residence, unidade de moradia, villa, wohnung, wohnung einheit |





