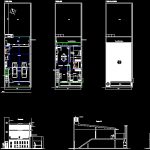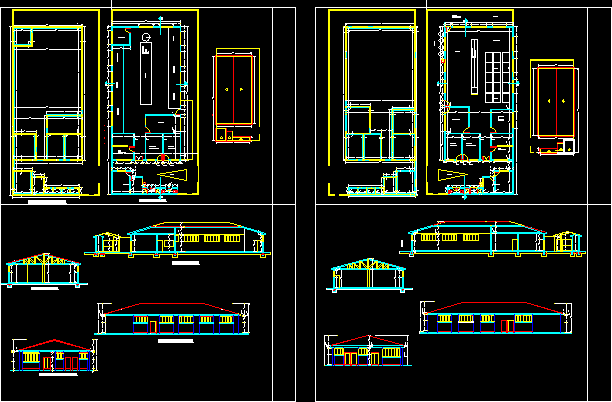Family House DWG Section for AutoCAD
ADVERTISEMENT

ADVERTISEMENT
Family house – Roofs’plant – Views – Sections – Plants
Drawing labels, details, and other text information extracted from the CAD file (Translated from Spanish):
reserve tank, white aluminum openings, light gray metal grilles, beige plaster, white plaster, exposed brick, balcony, gallery, bedroom, living room, patio-terrace drying rack, double, kitchen – dining room, laundry, brazier, grill , parking space / garage, barbecue, patio, facade, counterfacing, east view, ground floor, first floor, roofing, sidewalk, garage exsitente
Raw text data extracted from CAD file:
| Language | Spanish |
| Drawing Type | Section |
| Category | House |
| Additional Screenshots |
 |
| File Type | dwg |
| Materials | Aluminum, Other |
| Measurement Units | Metric |
| Footprint Area | |
| Building Features | Garden / Park, Deck / Patio, Garage, Parking |
| Tags | apartamento, apartment, appartement, aufenthalt, autocad, casa, chalet, dwelling unit, DWG, Family, haus, house, logement, maison, plants, residên, residence, section, sections, unidade de moradia, views, villa, wohnung, wohnung einheit |








