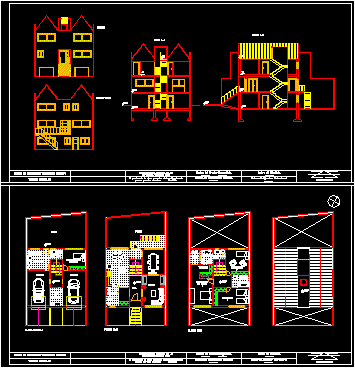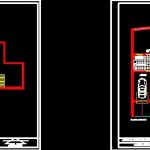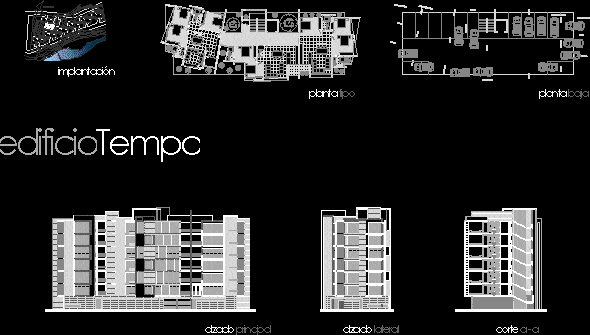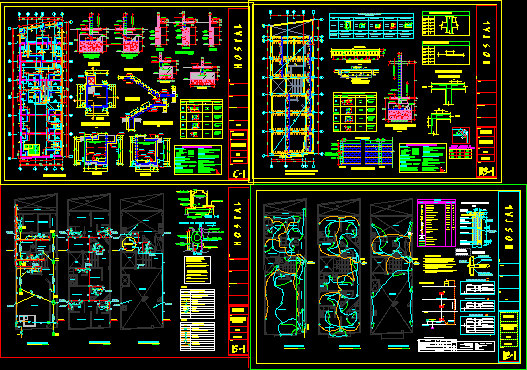Family House DWG Section for AutoCAD
ADVERTISEMENT

ADVERTISEMENT
Family house – Three bedrooms – 2 Plants – Plants – sections – Facades
Drawing labels, details, and other text information extracted from the CAD file (Translated from Spanish):
name of the contractor clarified _______, the permission of the work does not exempt from the obligation to own work permit address:, single-family house, senestrari zagdañski, name of the structural executor _______, name of the calculator _______, constructions, laundry, garage, machine room , room service, bathroom, patio, hall, kitchen dining room, living room, dining room, dressing room, ground floor, ground floor, first floor, front, quiet part of the building, cut aa, court bb
Raw text data extracted from CAD file:
| Language | Spanish |
| Drawing Type | Section |
| Category | House |
| Additional Screenshots |
 |
| File Type | dwg |
| Materials | Other |
| Measurement Units | Metric |
| Footprint Area | |
| Building Features | Deck / Patio, Garage |
| Tags | apartamento, apartment, appartement, aufenthalt, autocad, bedrooms, casa, chalet, dwelling unit, DWG, facades, Family, haus, house, logement, maison, plants, residên, residence, section, sections, unidade de moradia, villa, wohnung, wohnung einheit |








