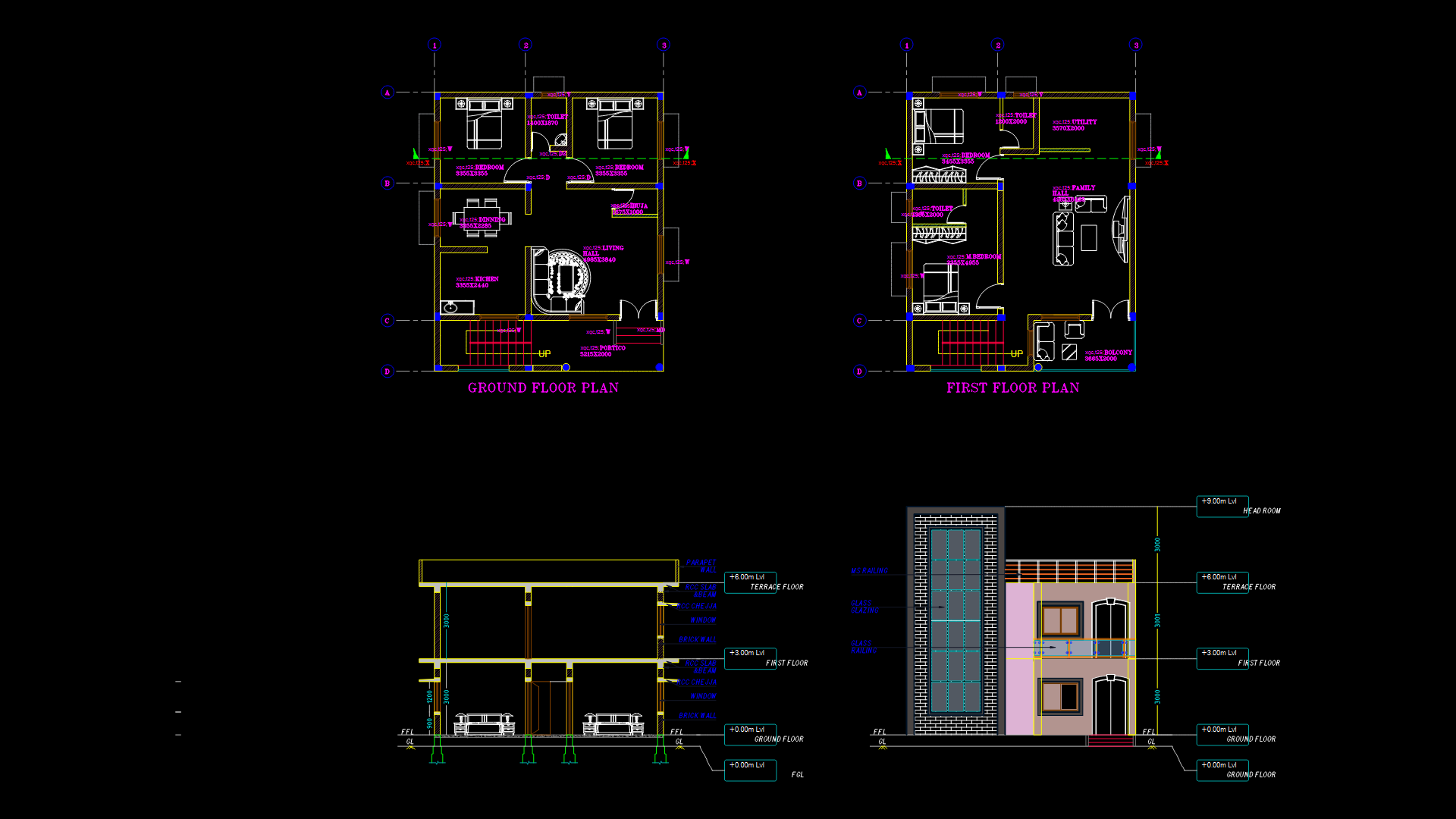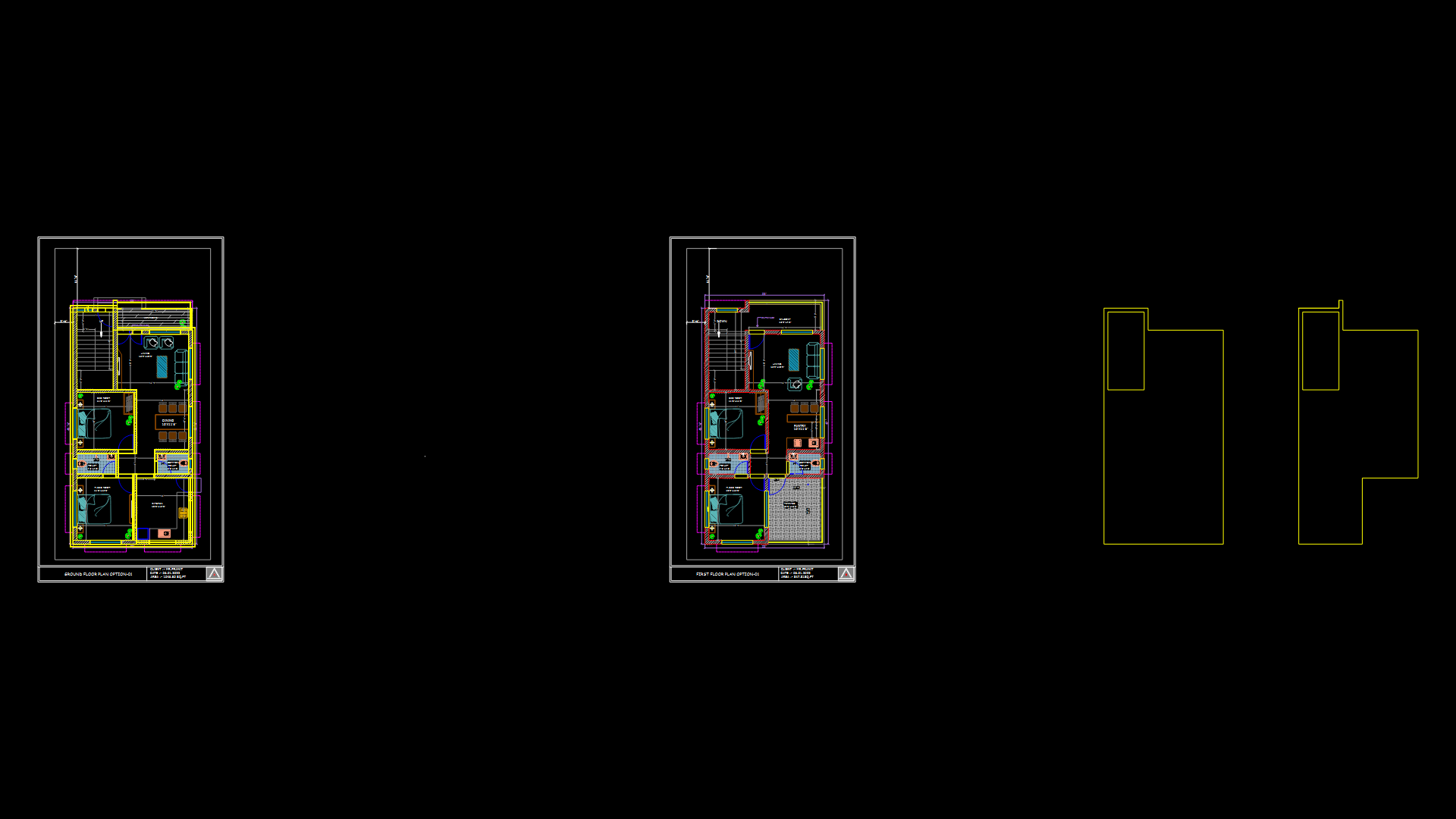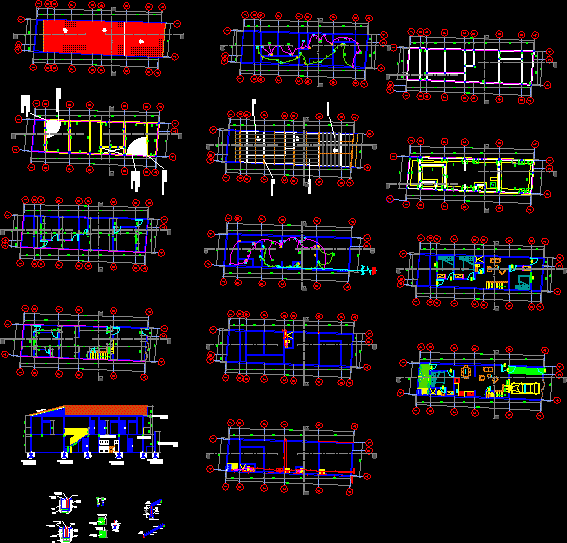Family House DWG Section for AutoCAD
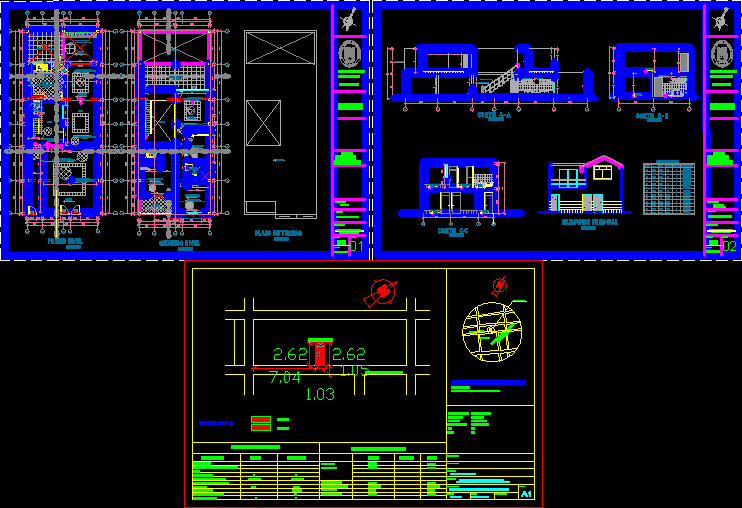
Plants – Section – Elevation – 2 Plants – 3 Bedrooms
Drawing labels, details, and other text information extracted from the CAD file (Translated from Spanish):
bone color, celima series: smooth-model granilla, shop, beige, ss.hh, patio, garden, projection of confectioners, hall, first level, living room, kitchen, gray color, shiny stainless laundry, white color, color beige, one piece, toilet-clover, ovalin trebol, glass, code, wooden, —, counterplate, box vain, quantity, width, height, alfeizer, observations, machimbrada, apersianada, tendal patio, terrace, furniture high, wooden railing, cut a – a, main elevation, national university pedro ruiz gallo, f. i.c. s. a., professional school, architecture, single-family housing, project, description :, plants, chair :, responsible :, student e. p.a- u.n.p.r.g, date :, scale :, sheet :, cut b – b, veined lion’s ear, parquet floor, projection of the roof to two waters, balcony, empty, second level, be, cuts and elevation, arq. karla escalante, clever serrano ayala, court cc, sshh, corridor, floor plan, regulatory table, zoning, building coefficient, minimum frontal withdrawal, urban structuring area, regulatory lot area, free area, maximum height, parking, density net, uses, parameters, location, area of land, covered area, occupied area, second floor, rnc, first floor, america street,: lambayeque, urb. santo domingo de carabaillo,: santa rosa,: t, la victoria, chiclayo, architecture: location and location, family home, indicated, specialty :, location :, project :, areas, partial, urbanization, total, owner:, professional: , lot, mz., province, district, department, development :, plane :, location scheme, carabaillo, urb. holy sunday, park, terrain
Raw text data extracted from CAD file:
| Language | Spanish |
| Drawing Type | Section |
| Category | House |
| Additional Screenshots |
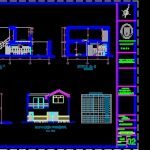 |
| File Type | dwg |
| Materials | Glass, Wood, Other |
| Measurement Units | Metric |
| Footprint Area | |
| Building Features | Garden / Park, Deck / Patio, Parking |
| Tags | apartamento, apartment, appartement, aufenthalt, autocad, bedrooms, casa, chalet, dwelling unit, DWG, elevation, Family, haus, house, logement, maison, plants, residên, residence, section, unidade de moradia, villa, wohnung, wohnung einheit |
