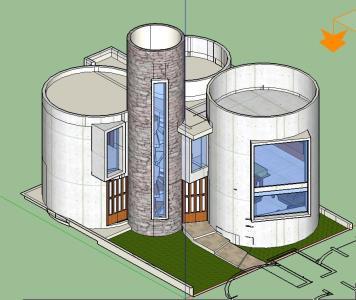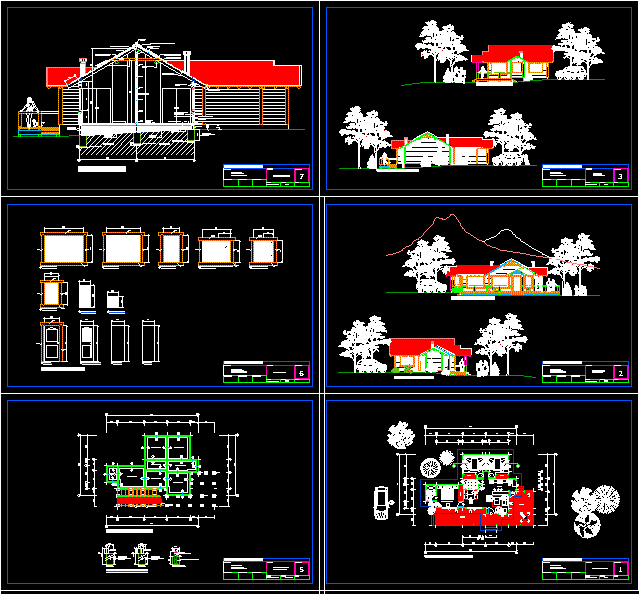Family House Plants And Cut Lifts DWG Detail for AutoCAD

detailed family house plants.
Drawing labels, details, and other text information extracted from the CAD file (Translated from Spanish):
monolithic glass, gray polarized color, wooden door, horizontal machimbrado, natural varnish paint, ceramic tile, tarrajeo rubbed, washable latex paint, step, closet, bathroom, first floor, kitchen, lift door, garden, bedroom, dining room, hall , living room, entrance, garage, laundry, patio, second floor, living room, address, departam., province, district,: del santa,: ancash,: chimbote, urb. the pines, distribution, detached house, date :, scale :, architect, plotted and plotted :, revised and approved :, no lamina :, plan:, project:, owner :, resp :, terrace, ss.hh., wood -glass smoked, observations, height, width, type, screens, high window, plywood, vaiven door, cedar type wood, alfeiz., Observations, doors, windows, boxes of bays, skylight, cutting and elevation, room, living , urb. popular bellamar, address:, location, location, location of the property, table of areas, area of land, free area, regulatory table, minimum frontal withdrawal, parking lot, regulatory lot area, density type, building coefficient, maximum height, parameters , urban, project, parameter, certificate, indicated, built area, frontal elevation, esep, spc, public recreation, sports, other purposes, complex, education, jr. wiracocha, jr. tahuantinsuyo, street d, two of June, slopes of the north, urbanization, pp. jj., the pines, wooden door
Raw text data extracted from CAD file:
| Language | Spanish |
| Drawing Type | Detail |
| Category | House |
| Additional Screenshots |
 |
| File Type | dwg |
| Materials | Glass, Wood, Other |
| Measurement Units | Metric |
| Footprint Area | |
| Building Features | Garden / Park, Deck / Patio, Garage, Parking |
| Tags | apartamento, apartment, appartement, aufenthalt, autocad, casa, chalet, Cut, DETAIL, detailed, dwelling unit, DWG, Family, haus, homes, house, lifts, logement, maison, plants, residên, residence, unidade de moradia, villa, wohnung, wohnung einheit |








