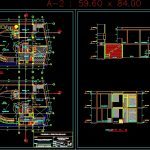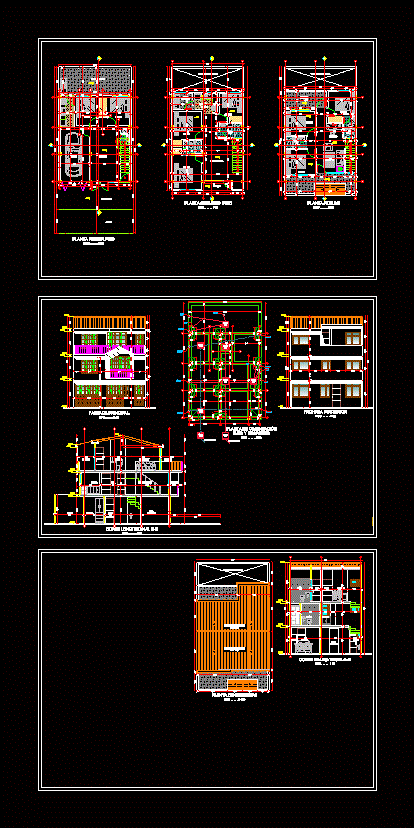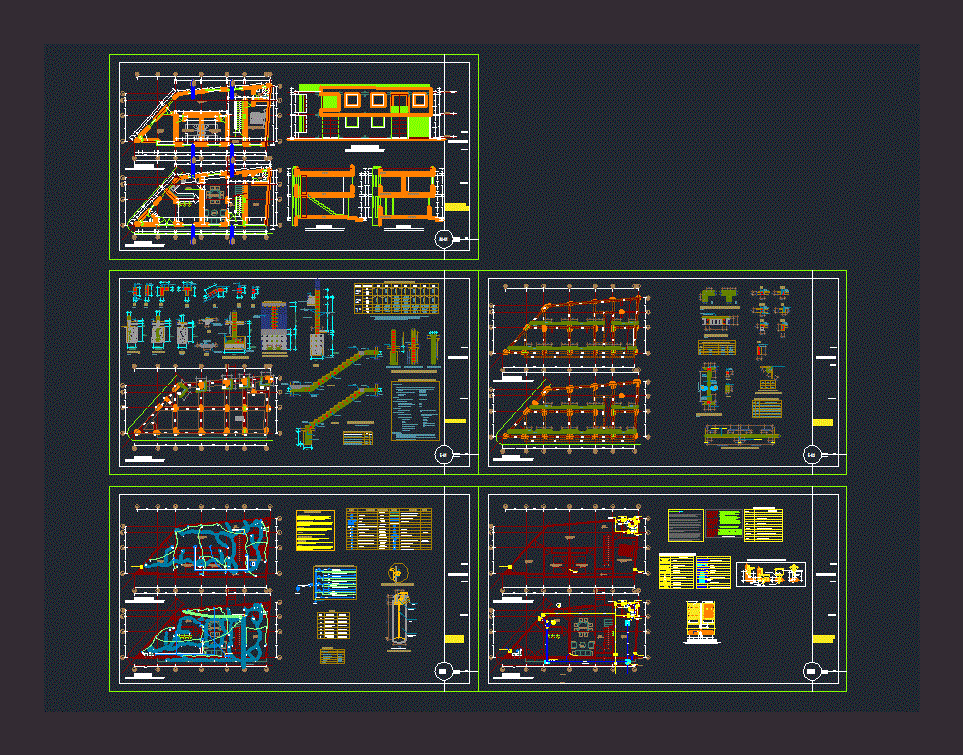Family Housing Design DWG Full Project for AutoCAD
ADVERTISEMENT

ADVERTISEMENT
It is a project of Houses of two floors and roof; developed in a consolidated urban area; its location is between party; whose attributes are to isolate one part of the house as a recluse surrounded by patio around.
Drawing labels, details, and other text information extracted from the CAD file (Translated from Spanish):
npt, recess, shop, bathroom, lavand., patio, passageway, room, dining room, kitchen, bar, terrace, floor :, draw, location :, district :, multifamily housing, carrasco ramirez, professional :, owner :, roberto w . fernandez davila, sr. alejandro second, beto, lamina:, date, scale, chulucanas, architecture, plants, laundry, second floor, first floor floor, cut, elevation-cuts, cut a- a, elevation, cut b- b, cut c- c, hall, pass., roof tile, pitched, burnished, block
Raw text data extracted from CAD file:
| Language | Spanish |
| Drawing Type | Full Project |
| Category | House |
| Additional Screenshots |
 |
| File Type | dwg |
| Materials | Other |
| Measurement Units | Metric |
| Footprint Area | |
| Building Features | Deck / Patio |
| Tags | apartamento, apartment, appartement, area, aufenthalt, autocad, casa, chalet, Design, developed, dwelling unit, DWG, Family, floors, full, haus, house, HOUSES, Housing, location, logement, maison, Project, residên, residence, roof, single family home, unidade de moradia, urban, villa, wohnung, wohnung einheit |








