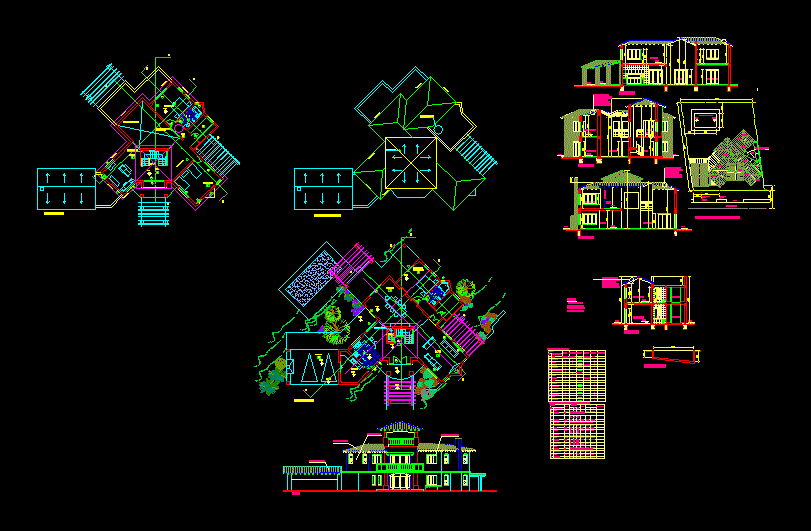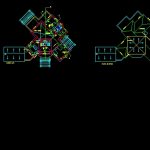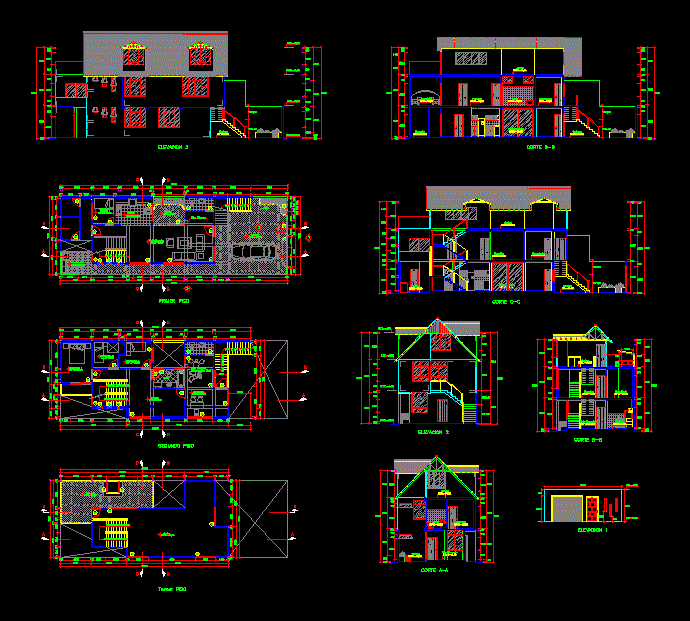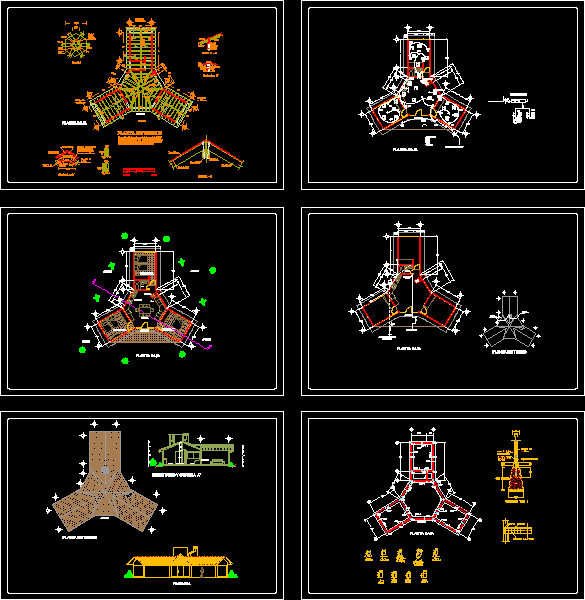Family Housing Duplex DWG Block for AutoCAD
ADVERTISEMENT

ADVERTISEMENT
Family home with pool. Plants.cuts. Views
Drawing labels, details, and other text information extracted from the CAD file (Translated from Spanish):
upper floor, hall, bedroom, bathroom, staircase, living room, dining room, dressing room, bedroom mat., step, worksheet, designation, lighting and ventilation sheet, kitchen, garage, study, local, machimbre, sup., ceramics, a., observac., and.aplicado, cielor., revest., floors, zocalos, latex, painting, cut a: a, court b: b, court c: c, court d: d, toilette, proy. eave, portuguese tile, view, exposed brick, portuguese tile, wood carpentry, l.c., street axis, bridge, court pool, ubic. current, new location, street lamp, partition durlock, ground floor, staircase, diary, double, laundry, roof floor
Raw text data extracted from CAD file:
| Language | Spanish |
| Drawing Type | Block |
| Category | House |
| Additional Screenshots |
 |
| File Type | dwg |
| Materials | Wood, Other |
| Measurement Units | Metric |
| Footprint Area | |
| Building Features | Pool, Garage |
| Tags | apartamento, apartment, appartement, aufenthalt, autocad, block, casa, chalet, duplex, dwelling unit, DWG, Family, haus, home, house, Housing, logement, maison, POOL, residên, residence, unidade de moradia, views, villa, wohnung, wohnung einheit |








