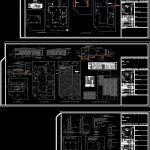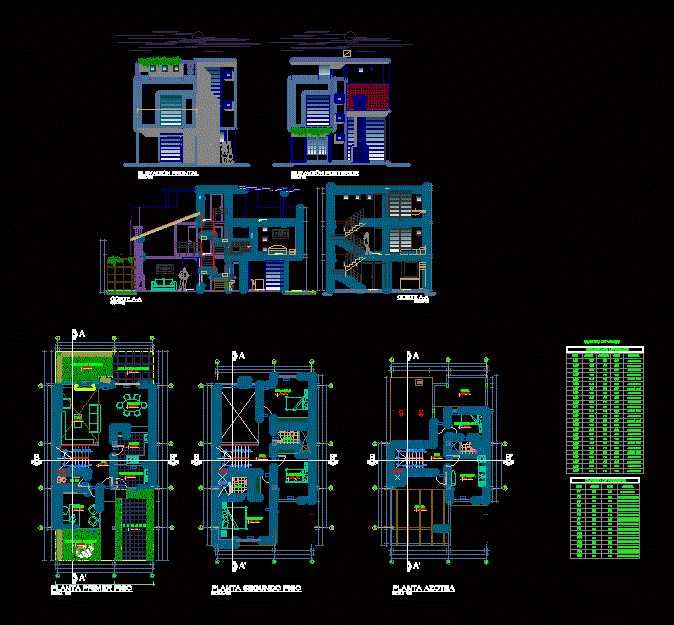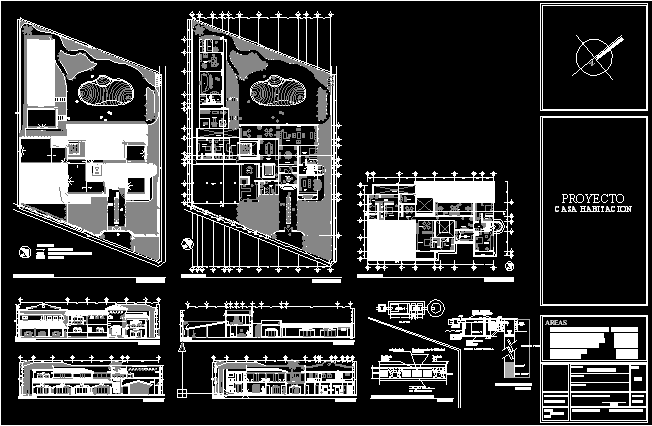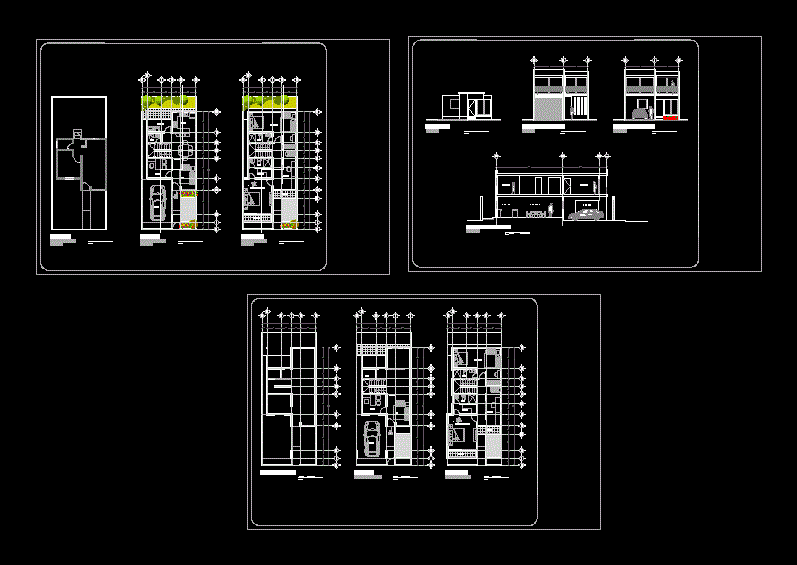Family Housing Duplex DWG Section for AutoCAD

2 bedrooms – garage in basement – plants – sections – facades – dimensions – designations
Drawing labels, details, and other text information extracted from the CAD file (Translated from Spanish):
sight title, living room, dining room, kitchen, gallery, laundry room, bathroom, basement, main view, general floor, garage, lamp holder, grounded socket, lamp holder: type wall arm, main board, sectional board, regulatory meter, references :, note: the house has incandescent bulbs, combined key, electrical installation, lighting and ventilation sheet, local, area, lighting, ventilation, observations, coef., nec., proy., elect ., art. sanit., paint, doors, windows, ventiluz, ceramic floor, zocalos, revestien., plasters, cielorr. mach., centers, intakes, lavatories, toilet, taps, glass, walls, ceiling, carpint., observation, front gallery, —-, ———, —–, – ——, be-kitchen-dining room, load sheet, description, mouths, consumption, total electric consumption, gallery front-s be-coc-com, bathroom-hall-bedrooms, laundry-gal. rear-garage, shower, lavdero, rear gallery, ——, semicubier., designation, cover, subtotal cover, total semi-covered, total cover, silhouette and balance of surfaces, ppa, absorbent well, wooden border, gallery , chained beams of hºaº, masonry of common bricks revoked, gravel filling, garage, steel handrail, floor grid for rain drain, galvanized steel valance, galvanized steel ridge, roof plant and roof structure, cut aa , masonry of common brick, column of hºaº covered with common masonry, railing of faith, chained beam of hºaº, plant structure, sanitary installation, owner, calculation, direction, execution, approval, location, plot, lot, surfaces, relieved cover, to build cover, relieved semi covered, to build semi covered, existing, ground, free, total to build, dining room, living room, cut bb, subfloor, leveling folder door, wooden door, alvear street, street uruguay, calle belgrano, avenue sarmiento, septic tank, bacha, drain to sidewalk cord, floor grid
Raw text data extracted from CAD file:
| Language | Spanish |
| Drawing Type | Section |
| Category | House |
| Additional Screenshots |
 |
| File Type | dwg |
| Materials | Glass, Masonry, Steel, Wood, Other |
| Measurement Units | Metric |
| Footprint Area | |
| Building Features | Garage |
| Tags | apartamento, apartment, appartement, aufenthalt, autocad, basement, bedrooms, casa, chalet, designations, dimensions, duplex, dwelling unit, DWG, facades, Family, garage, haus, house, Housing, logement, maison, plants, residên, residence, section, sections, unidade de moradia, villa, wohnung, wohnung einheit |








