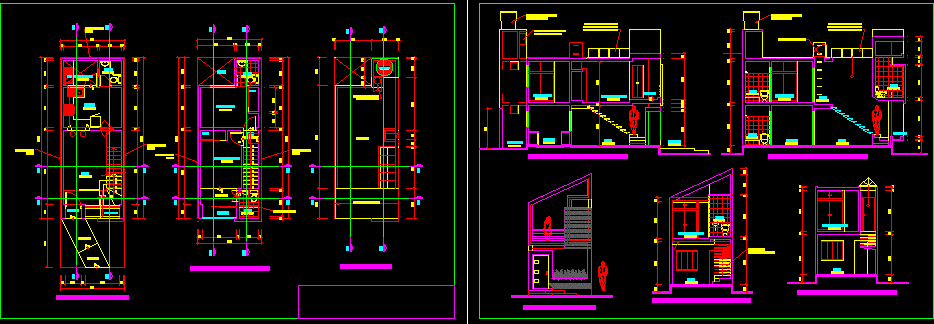Family Housing DWG Section for AutoCAD
ADVERTISEMENT

ADVERTISEMENT
Three plants, sections and elevation with some descriptions
Drawing labels, details, and other text information extracted from the CAD file (Translated from Spanish):
white, lavand.-tendal, kitchen, living room, entrance, bedroom, dorm. main, bathroom, closet, balcony, empty, hall, planter, first floor plant, second floor plant, plant roof, tque. elev., lift facade, proy. roof level change, sloping roof, built-in steps staircase, translucent polycarbonate or similar white-blue color coverage, lav.-tend., npt: finished floor level, nt: ground level, cp: floor change, sill, type , width, height, section line, masonry wall, wall with low window, wall with high window, change level of floor, direction of arrow indicates ascent, projection line, box of spans, wall of masonry, tarrajeo
Raw text data extracted from CAD file:
| Language | Spanish |
| Drawing Type | Section |
| Category | House |
| Additional Screenshots |
 |
| File Type | dwg |
| Materials | Masonry, Other |
| Measurement Units | Metric |
| Footprint Area | |
| Building Features | |
| Tags | apartamento, apartment, appartement, aufenthalt, autocad, casa, chalet, descriptions, dwelling unit, DWG, elevation, Family, haus, house, Housing, logement, maison, plants, residên, residence, section, sections, unidade de moradia, villa, wohnung, wohnung einheit |








