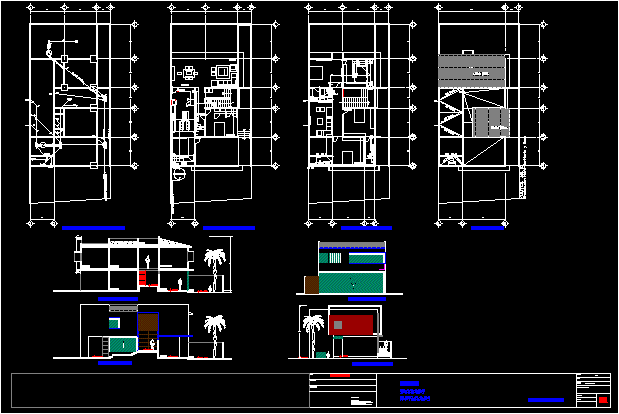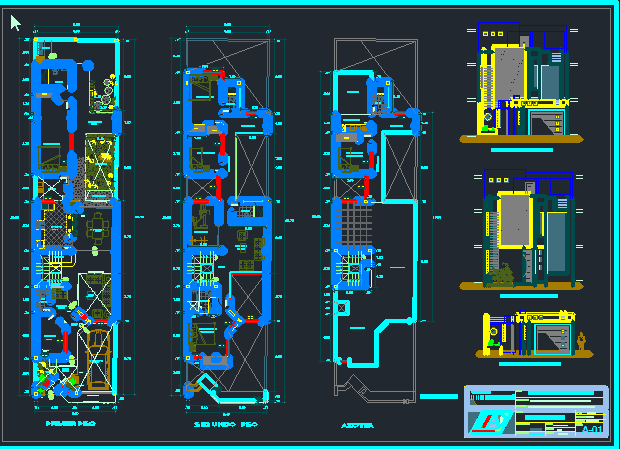Family Housing DWG Section for AutoCAD

Plants sections and elevations and location plane y plano de emplazamiento
Drawing labels, details, and other text information extracted from the CAD file (Translated from Spanish):
luis mendizabal, octavio campero, el carmen, gaspar de la cueva, guayaramerin, pl. dr. german gutierrez, s. sanchez vargas, manuripi, falklands, new, current, seal college of architects, date:, lamina:, lot, apple tree, district, urban cadastre code:, sup. const. ground floor:, sup. lot:, relation of surfaces:, survey, stamp approval of the ham, scale:, designer:, owner:, project:, el morro, salvador sanchez, street:, area:, location:, room, shop, patio, bedroom, kitchen, bathroom, empty, hallway, study, ground floor, cut a-a ‘, ironing, b-b’ court, facade, terrace, dining room, orchard, balcony, telephone:, stamp topographers school, sup. const. : walter salazar magnani, ferris wheel, ladislao cabrera, total sup. const. :, — road axis —, site plant and ceilings, adjoining, foundation plane
Raw text data extracted from CAD file:
| Language | Spanish |
| Drawing Type | Section |
| Category | House |
| Additional Screenshots |
 |
| File Type | dwg |
| Materials | Other |
| Measurement Units | Metric |
| Footprint Area | |
| Building Features | Deck / Patio |
| Tags | apartamento, apartment, appartement, aufenthalt, autocad, casa, chalet, de, dwelling unit, DWG, elevations, Family, haus, house, Housing, location, logement, maison, plane, plano, plants, residên, residence, section, sections, unidade de moradia, villa, wohnung, wohnung einheit |








