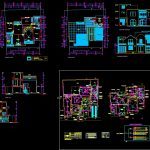Family Housing DWG Section for AutoCAD

Family housing – Two plants – 4 bedrooms – Planes of housing – Plants – Sections – Installations
Drawing labels, details, and other text information extracted from the CAD file (Translated from Spanish):
wh, master bedroom, study, shop, court bb, hall, garage, roof, third floor, lamppost, roof tile, laundry, lampposts, vault, – -, service, bedroom, variable, cut aa, garden, hallway , dining room, nursery, main elevation, sidewalk, vault, entrance, rear elevation, patio, court cc, breakfast room, bathroom, kitchen, second floor, first floor, metal curtain, ceramic floor, room, project. arch, terrace, sliding door, streetlight projection, planter, balcony, main, living room, empty, lintel projection, wardrobe, residential housing, mrs. analí delgado, propiedad :, scale :, plano :, project :, plants: first and second floor, date :, lamina nº, closet, fluorescent exit, well to ground, pipe for security system, outlet for therma, embedded pipe for cable TV, built-in telephone line, built-in network for floor or wall, network embedded by ceiling or wall, octagonal and rectangular box, thermo-magnetic switch, kitchen outlet, meter, outlet with ground outlet, intercom, simple switches and double, circuit board, switching switch, pushbutton and, tv antenna, light center, spoth light and dichroic spoth, specification, telephone, symbol, bell, copper rod, pvc-sap tube, terminal for, electrode, copper braid , grounding, td distribution board, comes from signal, receptacles, lighting, therma, alunbrado, built, single family area, housing, total load, house, lighting and outlets, unit, load, security system, demand, maximum,factor, installed, key for ducts and conductors, conductor line, colors, red, white, yellow or green, live line, neutral line, line to ground, colors of conductors, exit for extractor, exit for kitchen, control panel thermomagnetico , well to ground, comes from signal, reserve, system. security
Raw text data extracted from CAD file:
| Language | Spanish |
| Drawing Type | Section |
| Category | House |
| Additional Screenshots |
 |
| File Type | dwg |
| Materials | Other |
| Measurement Units | Metric |
| Footprint Area | |
| Building Features | Garden / Park, Deck / Patio, Garage |
| Tags | apartamento, apartment, appartement, aufenthalt, autocad, bedrooms, casa, chalet, dwelling unit, DWG, Family, haus, house, Housing, installations, logement, maison, PLANES, plants, residên, residence, section, sections, unidade de moradia, villa, wohnung, wohnung einheit |








