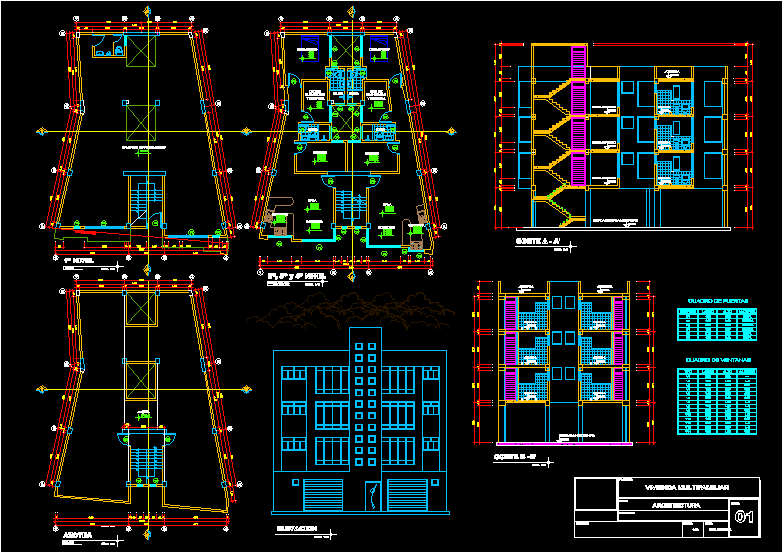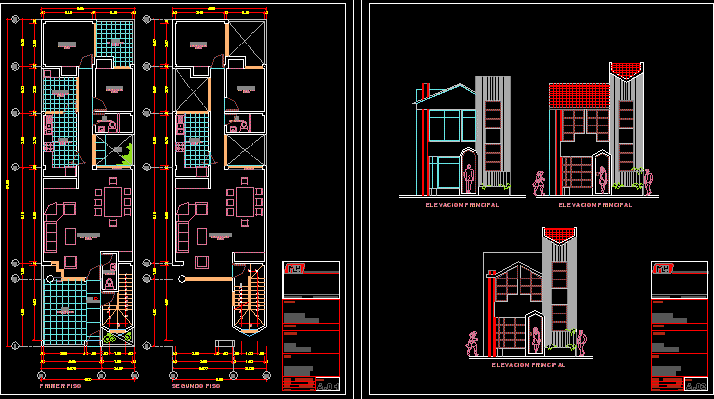Family Housing On Narrow And Irregular Land DWG Block for AutoCAD

Narrow housing but it fulfills the demanded requirements
Drawing labels, details, and other text information extracted from the CAD file (Translated from Spanish):
american standard, porcelain – white, cistern, npt, made on site, concrete shelf, variable, plant-architecture, date :, design :, plane :, location :, cad :, scale :, b.garboza c., revised :, lamina nª:, owner :, project :, construction of housing, street Francisco Cabrera, closet, living room, celima ceramic floor, dining room, kitchen, patio, laundry, bedroom, polished cement floor, ceiling projection, duct, spiral staircase, empty, first floor, second floor, gardener, roof plant, tendal laundry, lavatory, living room, staircase, metal, ss.hh, elevated tank, cat ladder, cut aa, cuts and elevations, column, white mayolica, tarrata polished, tarred and painted cement, mayolica veneer, swan neck key, cut bb, main elevation, wood and glass, width, height, sill, window box, windows, type, plywood, doors, high, paneled, foundations , lightened, electrical installations, sanitary facilities, sh, picture of footings, foundation, filling material, compacted, brick wall, affirmed, grit, cut cc, cut and -and, cut ee, from each end, beam vc, first section, second section, peruvian standards of structures, walls of confined masonry, seismic, earthquake resistant, masonry, national building regulations, technical specifications, traction, compression, mixed :, typical detail of column, confining stirrups, flooring, footing, detail of iron anchor, in beams and columns, typical, typical cut of lightened, cut-aa, bracket, wall outlet, light center, ceiling outlet, general distribution board, external telephone outlet, junction box, switching switch , single, double and triple solar flux switch, three-phase outlet, monofasicop outlet with grounding, bell chime, single-phase single outlet, indicated, legend, symbol, description, heater, special output electropump, output for tv., pass box, external telephone interconnection box, output for cistrna level control and elevated tank, .nsabc, bottom, ground conductor cu. bare, concrete parapet, concrete cover, earthing system, clamp or connector, farm land, sifted and mixed with, electrolytic salts, reserve, comes from electronorte, earth well, differential switch, thermomagnetic switch, intercom, td-g, enter, rush, electronorte, pt, bell, buzzer, or intercom, upload intercom, high tank electronivel, raise tub., tpa, s, b, phone up, intercom arrives, raise and lower tub., cistern, water, bronze threaded register, trap with trap, float valve, pipe crossing without connection, pvc drain pipe, register box, pvc ventilation pipe, drain, tee accessory, check valve, universal union, pipe cold water, gate valve, meter, pump level plant, cistern detail, rises tub. impulsion, to cistern, top of entry, to the box, overflow cistern, valv. float, control v. float, ladder, jack, cut bb, stop pump level, maximum level, cut aa, water, breakwater, flange, foot, valve, overflow detail, iron cover, see detail, entry to, mosquito net, welded to elbow, welded to frame, built with platinas, pluvial drain, roof, to the network, publishes, raises impulsion, elevated tank
Raw text data extracted from CAD file:
| Language | Spanish |
| Drawing Type | Block |
| Category | House |
| Additional Screenshots |
 |
| File Type | dwg |
| Materials | Concrete, Glass, Masonry, Wood, Other |
| Measurement Units | Imperial |
| Footprint Area | |
| Building Features | Garden / Park, Deck / Patio |
| Tags | apartamento, apartment, appartement, aufenthalt, autocad, block, casa, chalet, dwelling unit, DWG, Family, haus, house, Housing, irregular, land, logement, maison, narrow, requirements, residên, residence, unidade de moradia, villa, wohnung, wohnung einheit |








