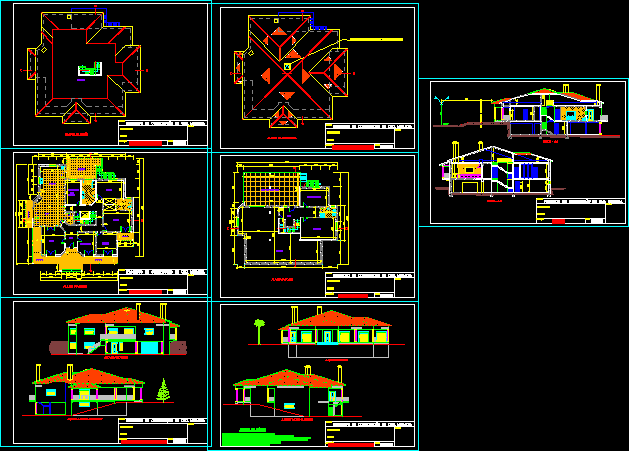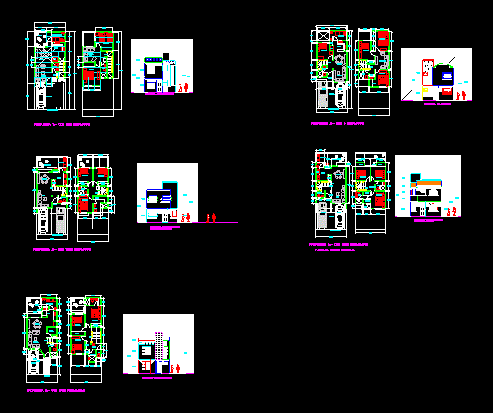Family Housing With Rural Half -Close DWG Section for AutoCAD
ADVERTISEMENT

ADVERTISEMENT
Family house with rural half-close – Three bedrooms – Plants – Elevations – Sections
Drawing labels, details, and other text information extracted from the CAD file (Translated from Portuguese):
floor plan, floor plan, terrace, kitchen, bedroom, office, living room, pantry, hall, balcony, treatment, clothes, pantry, – the columns shall be of moca-cream type stone, – all elevations shall be painted in white, – the cover shall be made of Portuguese clay-type ceramic tile. , – stone carvings in semi-rimmed stone with fine peak., cut-ab, cut-cd, axis, designation, applicant:, place:, subject, technician, scale, cuts, rear elevations and lat. esq., main elevations and lat. dir.
Raw text data extracted from CAD file:
| Language | Portuguese |
| Drawing Type | Section |
| Category | House |
| Additional Screenshots |
 |
| File Type | dwg |
| Materials | Other |
| Measurement Units | Metric |
| Footprint Area | |
| Building Features | Garage |
| Tags | apartamento, apartment, appartement, aufenthalt, autocad, bedrooms, casa, chalet, close, dwelling unit, DWG, elevations, Family, haus, house, Housing, logement, maison, plants, residên, residence, rural, section, sections, unidade de moradia, villa, wohnung, wohnung einheit |








