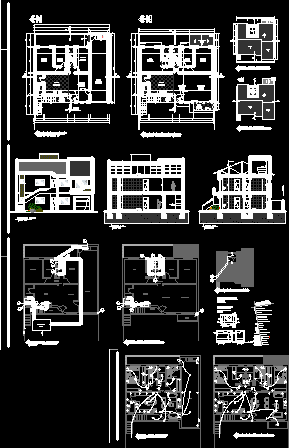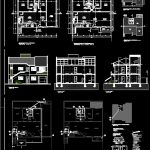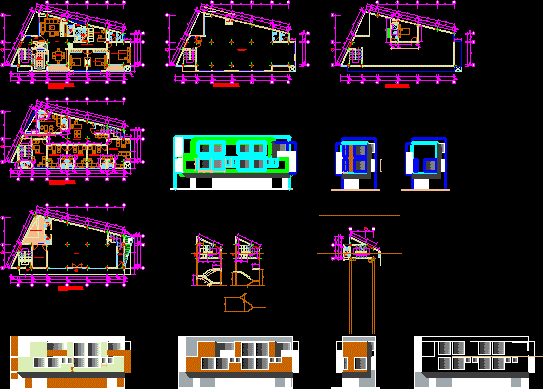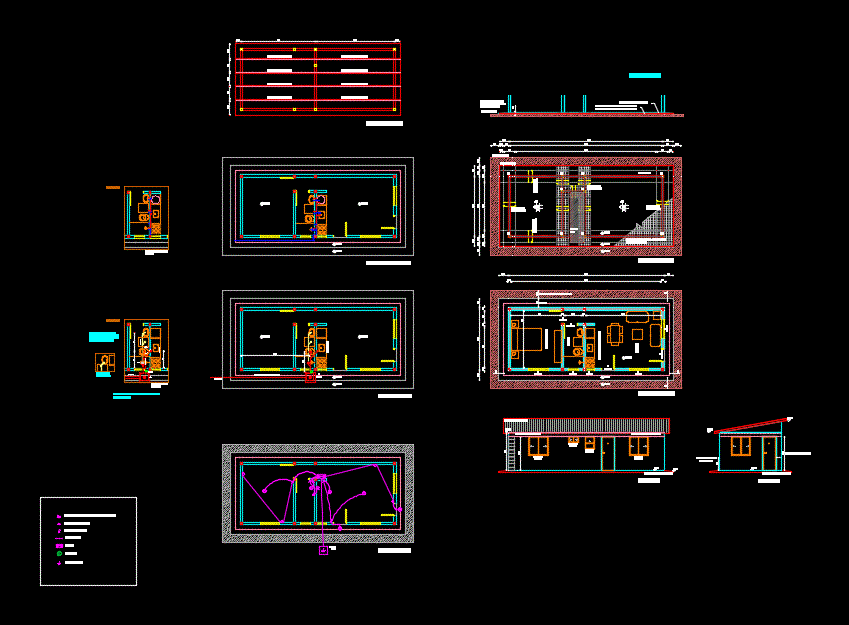Family Residence DWG Section for AutoCAD

Housing two plants – Three bedrooms – Plants – Sections – Elevations
Drawing labels, details, and other text information extracted from the CAD file (Translated from Portuguese):
kitchen, dining room, bedroom, bathroom, balcony, circulation, garage, access residence, rises, garage, laundry, kitchen, living room, dining room, projection cover, aa ‘cut, west facade, bathroom, circ., reserv. top, cut bb ‘, boundary of the ground, cover plant, plant-low reservoir, fossa – plant, fossa – cut aa’, fossa – cut bb ‘, conventions, rs – dry drain, tqas – , tv – ventilation tube, caf – cold water column, faucet float, cp, caq – column of hot water, ci, tqp – tube of which rainwater, cg – grease box, ventilation branch, storm sewer, primary sewer , secondary sewage, hydrometer, hot water network, cold water network, garden faucet, caf, tqas, plant-low ground floor, drain, tqap, maq. dishwasher, tvent., gate
Raw text data extracted from CAD file:
| Language | Portuguese |
| Drawing Type | Section |
| Category | House |
| Additional Screenshots |
 |
| File Type | dwg |
| Materials | Other |
| Measurement Units | Metric |
| Footprint Area | |
| Building Features | Garden / Park, Garage |
| Tags | apartamento, apartment, appartement, aufenthalt, autocad, bedrooms, casa, chalet, dwelling unit, DWG, elevations, Family, haus, house, Housing, logement, maison, plants, residên, residence, section, sections, unidade de moradia, villa, wohnung, wohnung einheit |








