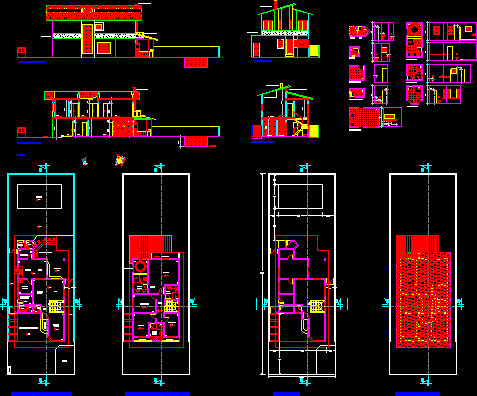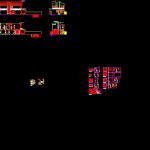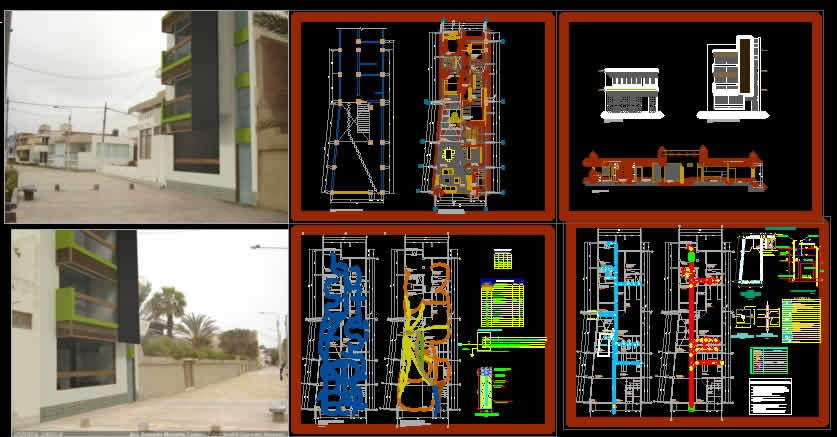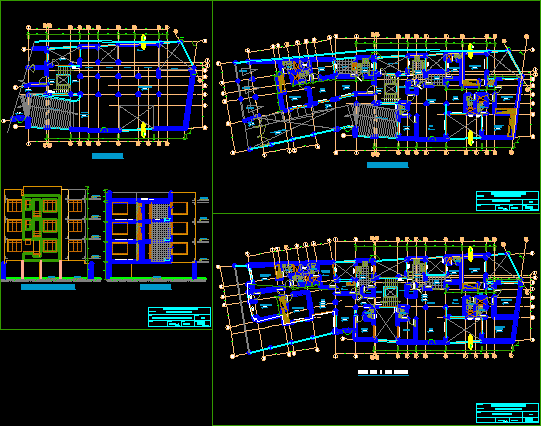Family Residence DWG Section for AutoCAD
ADVERTISEMENT

ADVERTISEMENT
Plant s – Sections – Facades – Details
Drawing labels, details, and other text information extracted from the CAD file (Translated from Portuguese):
builder and projects do des esc description date sheet site matter work client garden america sao paulo bath hall hallway bedroom living room wc dining room area service kitchen, pantry, shower, barbecue, entrance, glass brick, ground floor plan, swimming pool, upper floor plan, garden, lav., room, pantry, maid, office, social, closet, duct of the barbecue, court wood, ceramic, marble, stone, ceramic, wooden lining, implantation, front facade, right side facade, metal body guard, apparent concrete, cover plan, social bath, service area, lavabo, maid’s bath, plant – ladder, cut – ladder
Raw text data extracted from CAD file:
| Language | Portuguese |
| Drawing Type | Section |
| Category | House |
| Additional Screenshots |
 |
| File Type | dwg |
| Materials | Concrete, Glass, Wood, Other |
| Measurement Units | Metric |
| Footprint Area | |
| Building Features | Garden / Park, Pool, Garage |
| Tags | apartamento, apartment, appartement, aufenthalt, autocad, casa, chalet, details, dwelling unit, DWG, facades, Family, haus, house, logement, maison, plant, residên, residence, section, sections, unidade de moradia, villa, wohnung, wohnung einheit |








