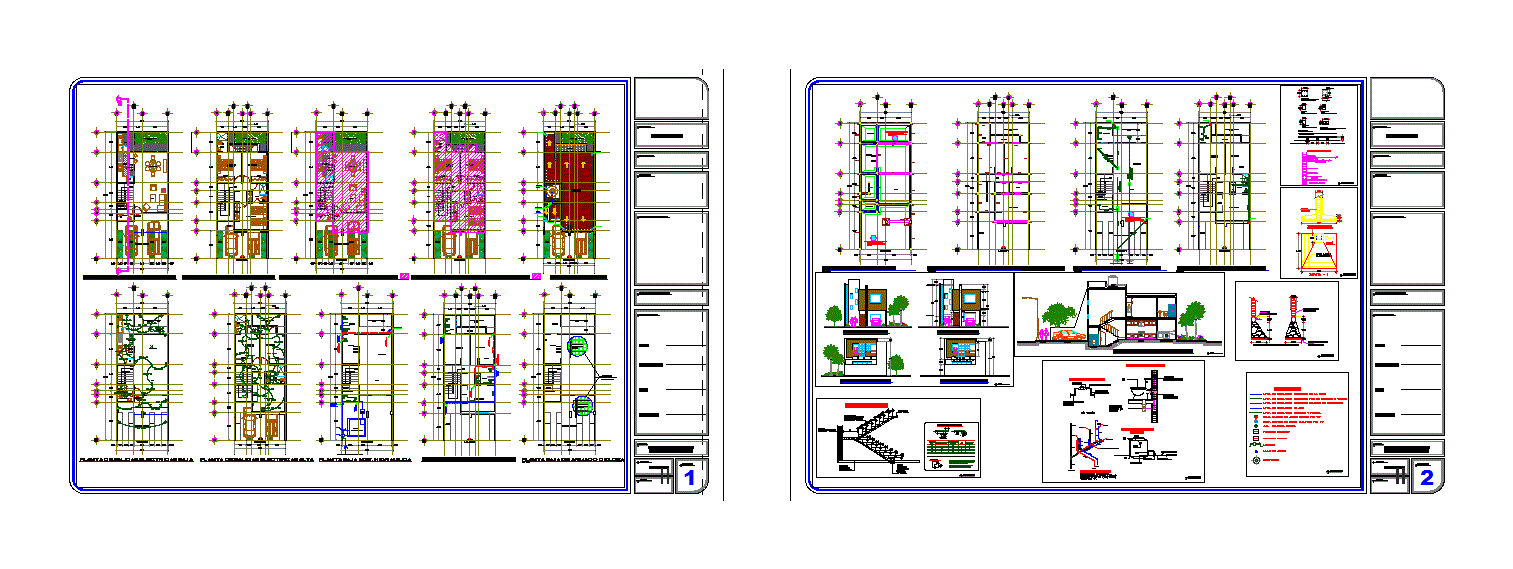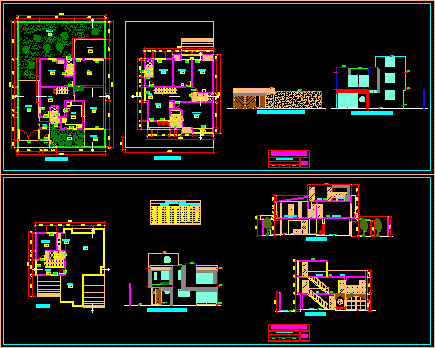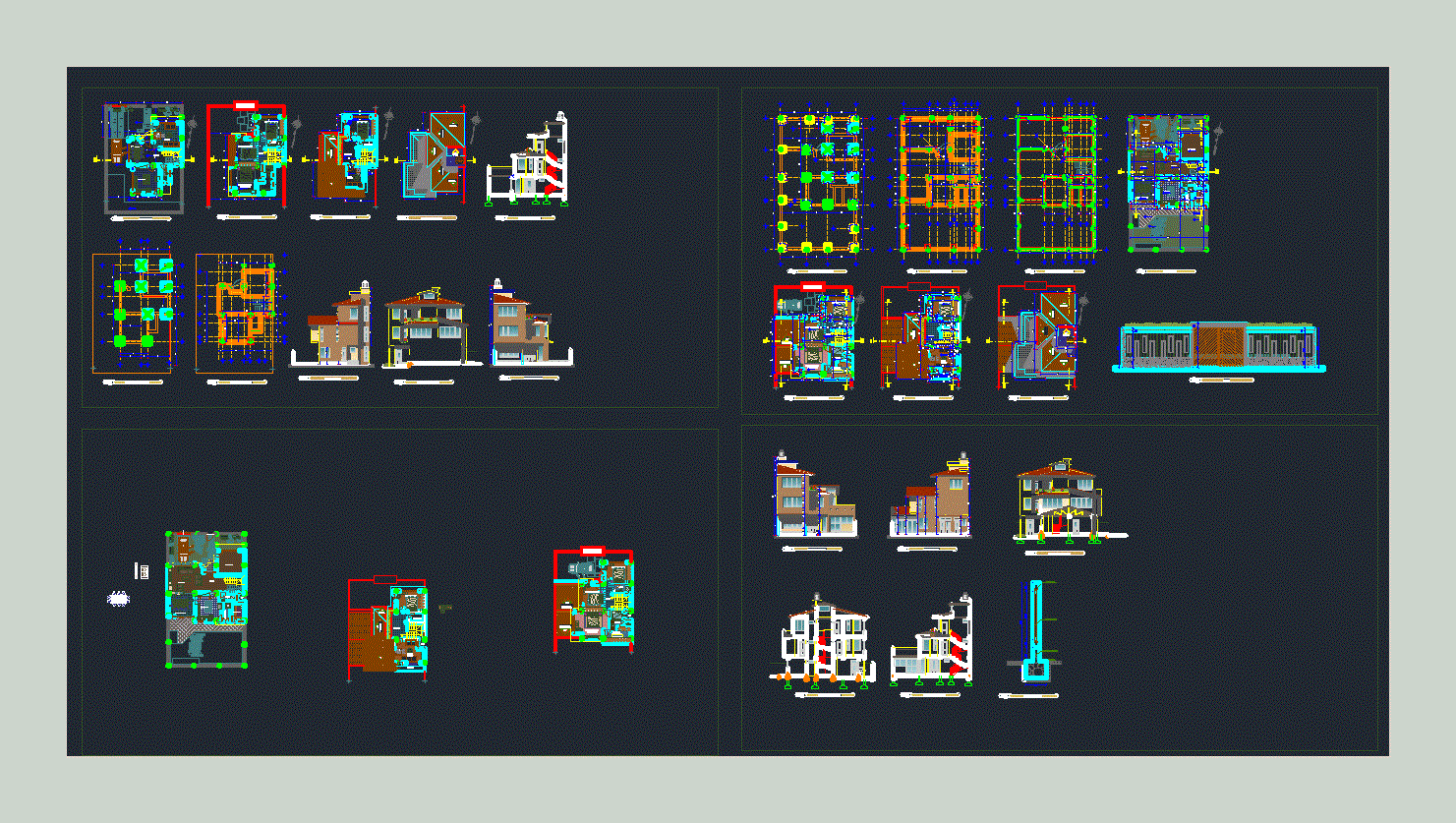Family Room House DWG Full Project for AutoCAD

HOUSE OF 2 FLOORS ROOM, COMPLETE WITH ARCHITECTURAL PROJECT STRUCTURE DESIGNS; CORTES; FACHADAS; ELECTRICAL INSTALLATIONS, HEALTH AND HYDRAULIC; DETAILS Constructive.
Drawing labels, details, and other text information extracted from the CAD file (Translated from Spanish):
wirpool, tinaco, senses, abutments, the abutments must finish off in a corner, at each corner of the abutment there must be, at least one longitudinal bar., standard hooks, detailed dimension, bending diameter, size, rod, hook, coating, concrete floor, mor. cem. – hydra lime, – sand, dala de excercise, stair detail, mezzanine slab, ran, hall, kitchen, room, service, laundry room, living room, dining room, power plant low, up, garage, garden, access, stay, stv, low, structural top floor structural, room, foundation plant, bathroom, service patio, balcony, washing, stairs, sidewalk, armex, short and long sense, roof slab, planned enjarre, annealed wall, fl ocked pool, enclosure detail, enclosure fence, microwave, inst inst. sanitary, closet, wing municipal network, street wing, rainwater, bedroom, master, closet, top floor inst. sanitary, det. of trabe, line of sanitary and pluvial installation, line of hydraulic installation of the street, line of cold hydraulic installation of cistern or tinaco, line of hot hydraulic installation of heater, c.c. cistern drain, sanitary registry, pluvial register, meter, garden key, heater, rap, simbology :, installation line of air, elbow heel with lateral exit., baf, bac, washbasin, ventilates, boat cespol, watering can, isometric bathroom normal, note: only for tub, goes to register, black water pipe, vent pipe, water pipe, wc installation detail, wc, globe key, goes to housing, valbula, tinaco connection , elbow, float, nipple, nose wrench, union nut, tee, reduction, inst. of tinaco, without scale, regulator, goes to tinaco, tube of inst., comes of taking, detail of inst. of meter, cespol, concrete c, dala, masonry foundation detail, concrete template, partition wall, red annealed, front facade, architectural upper floor, architectural ground floor, breakfast bar, longitudinal cut a-a ‘, cto. washing, bench, front elevation, slab height, rear façade, rear elevation, cross section a – a ‘, flattened floating on the wall, all dimensions are in meters, cover detail, except those indicated in another unit. , concrete crown, common partition, variable, concrete vase, cut, high electrical output plant, roof plant, low cold water, cold water, b. to. p., roof, ground floor inst. hydraulic, cold water, valve for, high plant inst. hydraulic, ground floor of earthenware, long type joist, short type joist, reticular cassette slab, see detail, wc., washing machine, washing machine., freg., reg., comes hot water, hot water goes up, Valve, meter, home connection, algibe, r. h., cold water rises, s i m b o l l or g a, record, sumbador or bell, connection c.f.e., directional spot, ladder damper, pta control. auto, bell, exit center, flying buttress, floor, floor, spot light, slim line lamp, solar cell, safety switch, with fuses, single-phase transformer, load center, cfe meter, physical earth, fan with light, solar cell control, musical bell, fan, clock, motor, ground contact, three-phase contact, outdoor contact, plafond contact, thermostat, air conditioning equipment, telephone, floor telephone, interphone, tv output, switch, lamina no., date :, the indicated, scale :, project :, house – room, owner :, location :, location sketch :, project and digitization :, plane :, stamps and signatures :, dro, constructor, ssa, dpdu and e., architectural plants, construction details, without scale:
Raw text data extracted from CAD file:
| Language | Spanish |
| Drawing Type | Full Project |
| Category | House |
| Additional Screenshots |
 |
| File Type | dwg |
| Materials | Concrete, Masonry, Other |
| Measurement Units | Metric |
| Footprint Area | |
| Building Features | Garden / Park, Pool, Deck / Patio, Garage |
| Tags | apartamento, apartment, appartement, architectural, aufenthalt, autocad, casa, chalet, complete, cortes, designs, detached, dwelling unit, DWG, fachadas, Family, floors, full, haus, house, logement, maison, Project, residên, residence, room, room house, structure, unidade de moradia, villa, wohnung, wohnung einheit |








