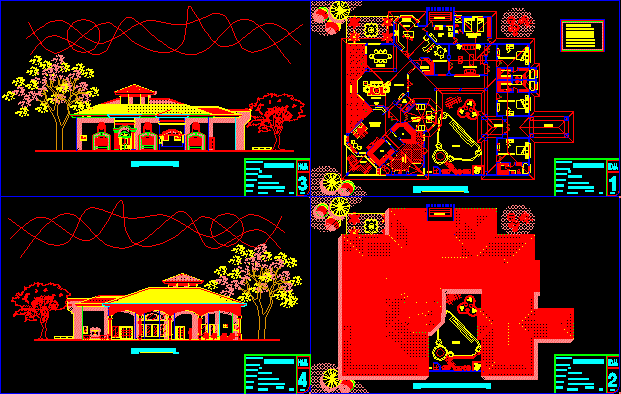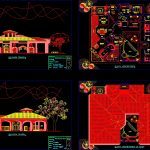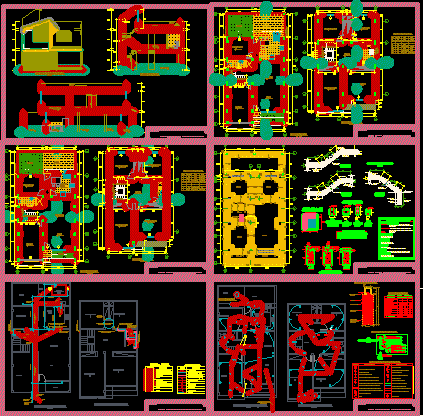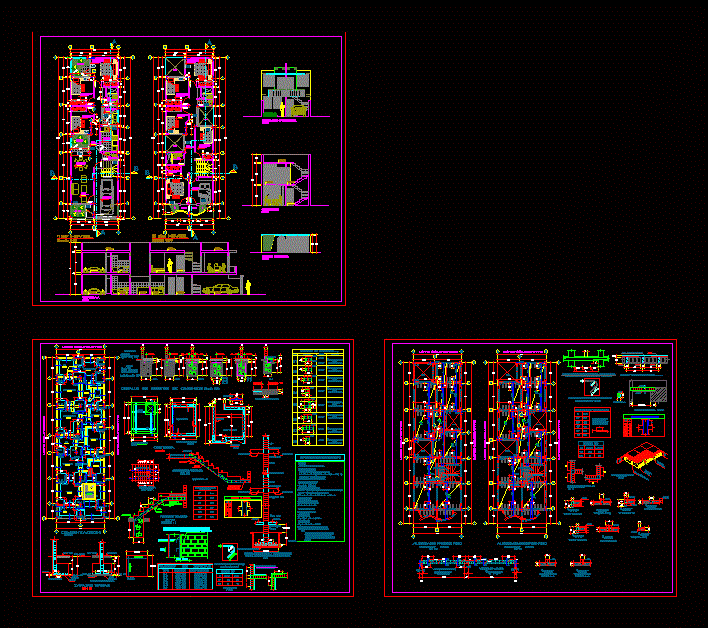Family Rsidence DWG Elevation for AutoCAD
ADVERTISEMENT

ADVERTISEMENT
Architectonic plant – Plant of roof – Elevations
Drawing labels, details, and other text information extracted from the CAD file (Translated from Spanish):
american standard, water closet – one piece – elongated bowl, porcelain – white, water closet – one piece – elongated, cupboard, breakfast, kitchen, bedroom, service, lava and, dry, ss, visit, abelia x grandiflora, existing, bathroom, main, hall, terrace, dining room, room star, bedroom, her, room, study, family room, portico, garden, main elevation, scale:, construction areas, pool, shower, drying rack, sr., arq. hazael valladares, ing. manuel castro, the glens, blueprint, design :, date :, director :, owner :, location :, residence, scale :, sheet, rear elevation, carport, architectural floor, ceiling architectural plant
Raw text data extracted from CAD file:
| Language | Spanish |
| Drawing Type | Elevation |
| Category | House |
| Additional Screenshots |
 |
| File Type | dwg |
| Materials | Other |
| Measurement Units | Metric |
| Footprint Area | |
| Building Features | Garden / Park, Pool |
| Tags | apartamento, apartment, appartement, architectonic, aufenthalt, autocad, casa, chalet, dwelling unit, DWG, elevation, elevations, Family, haus, house, logement, maison, plant, residên, residence, roof, unidade de moradia, villa, wohnung, wohnung einheit |








