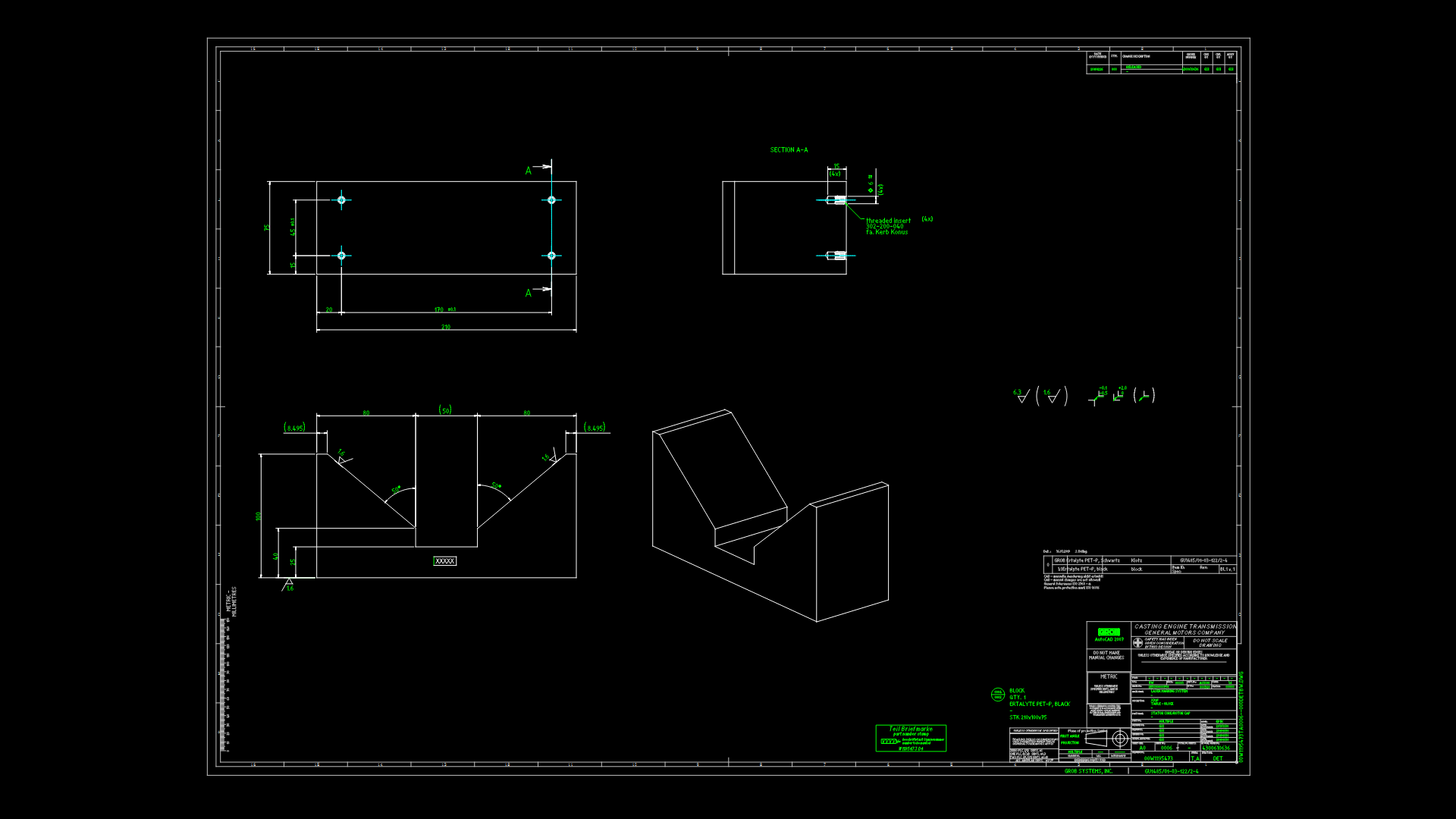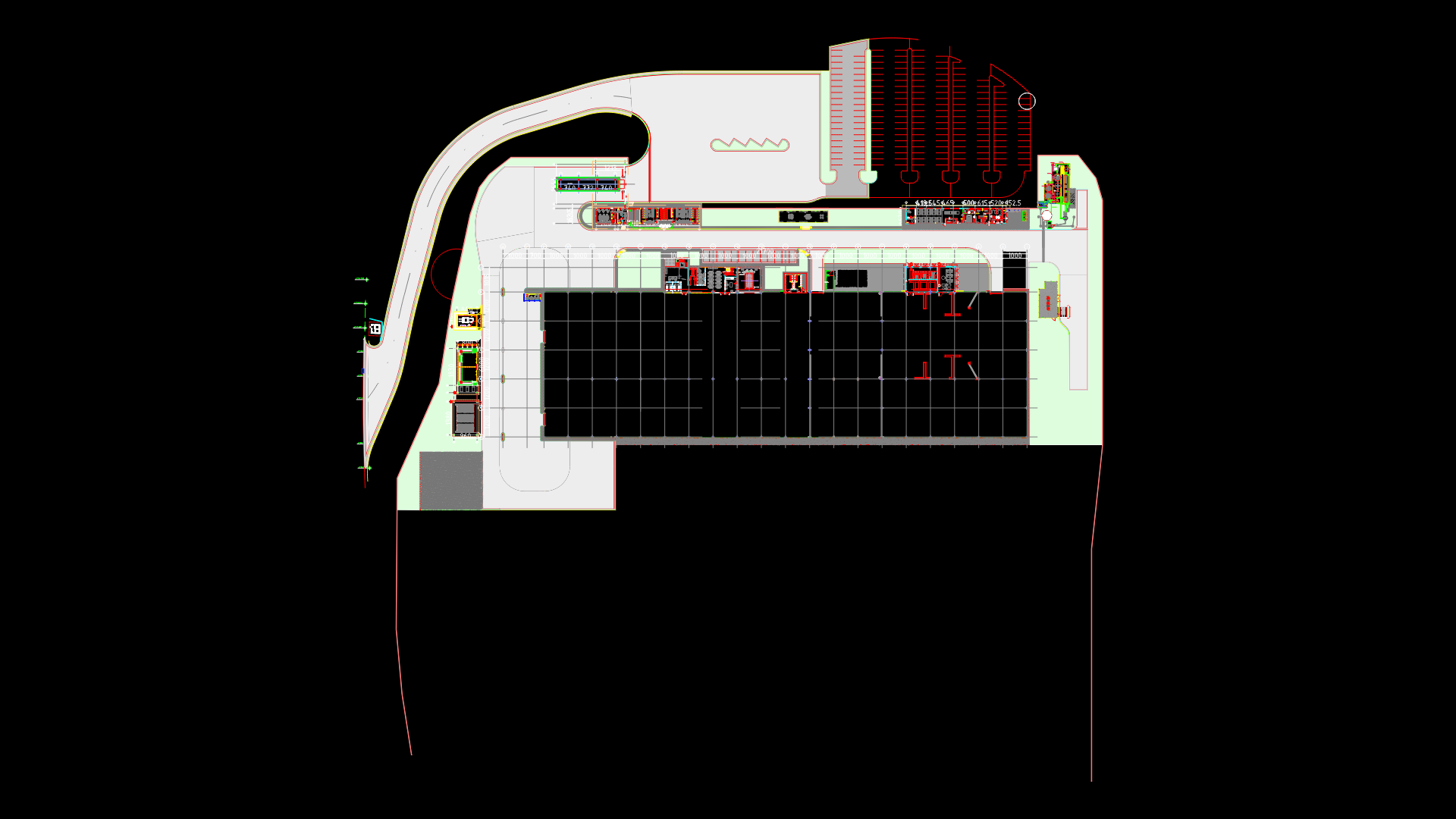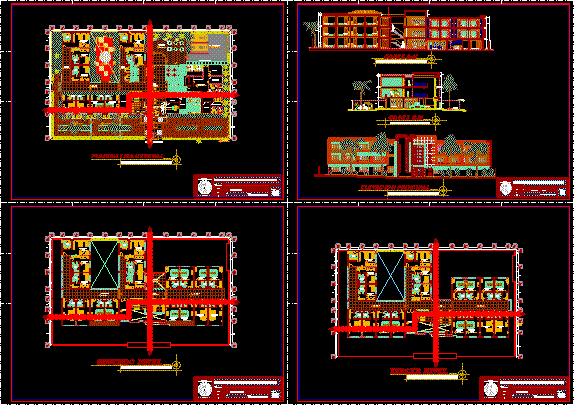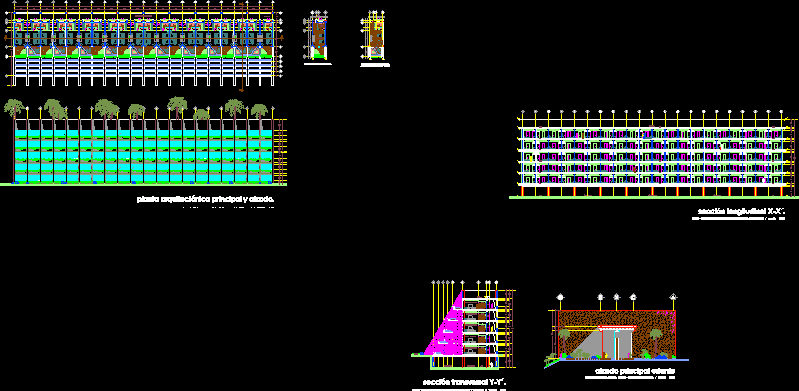Feeding Industry DWG Full Project for AutoCAD
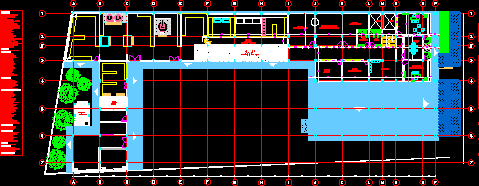
Project of commercial factory for feeding production
Drawing labels, details, and other text information extracted from the CAD file (Translated from Spanish):
project: repair sewerage network, municipality of Cajamarca – Tolima, aprobo :, project director :, m.e.i. gustavo eladio diaz l., i.c. harold robayo sanabria, review :, calculation :, contains :, profiles, observations :, date :, plane, not :, drawing :, j. and. h. c, scale:, caceton, bathroom, gentlemen, file area, equipment list, main kitchen, pastry workshop, fruits and vegetables, technological and auditory divulgation, storage kitchen, serving meats, cellar area, washing area crockery, area alternate corridors , kitchen cupboard, drinking water, tank, or tank, unfinished solid plate, submanagement, financial manager, reception, office, human resources, advisor, legal, chief, quality control, chief accountant, accounting assistant, administrative , ladies, room, boards, empty, floors, architectural floor, second floor, scale :, date :, proyeconst, content :, project :, designed :, drew :, file :, observations :, iron :, joel ojeda marín , arq. javier garzon, commercial, funza, wineries, plate, solid, bridge, staircase, concrete plate
Raw text data extracted from CAD file:
| Language | Spanish |
| Drawing Type | Full Project |
| Category | Industrial |
| Additional Screenshots |
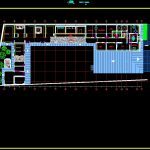 |
| File Type | dwg |
| Materials | Concrete, Other |
| Measurement Units | Metric |
| Footprint Area | |
| Building Features | Pool |
| Tags | autocad, commercial, DWG, factory, feeding, full, industrial building, industry, production, Project |

