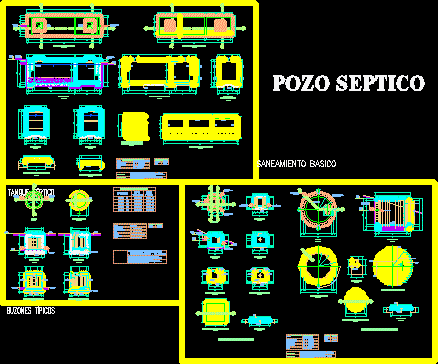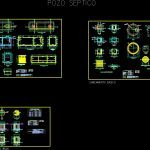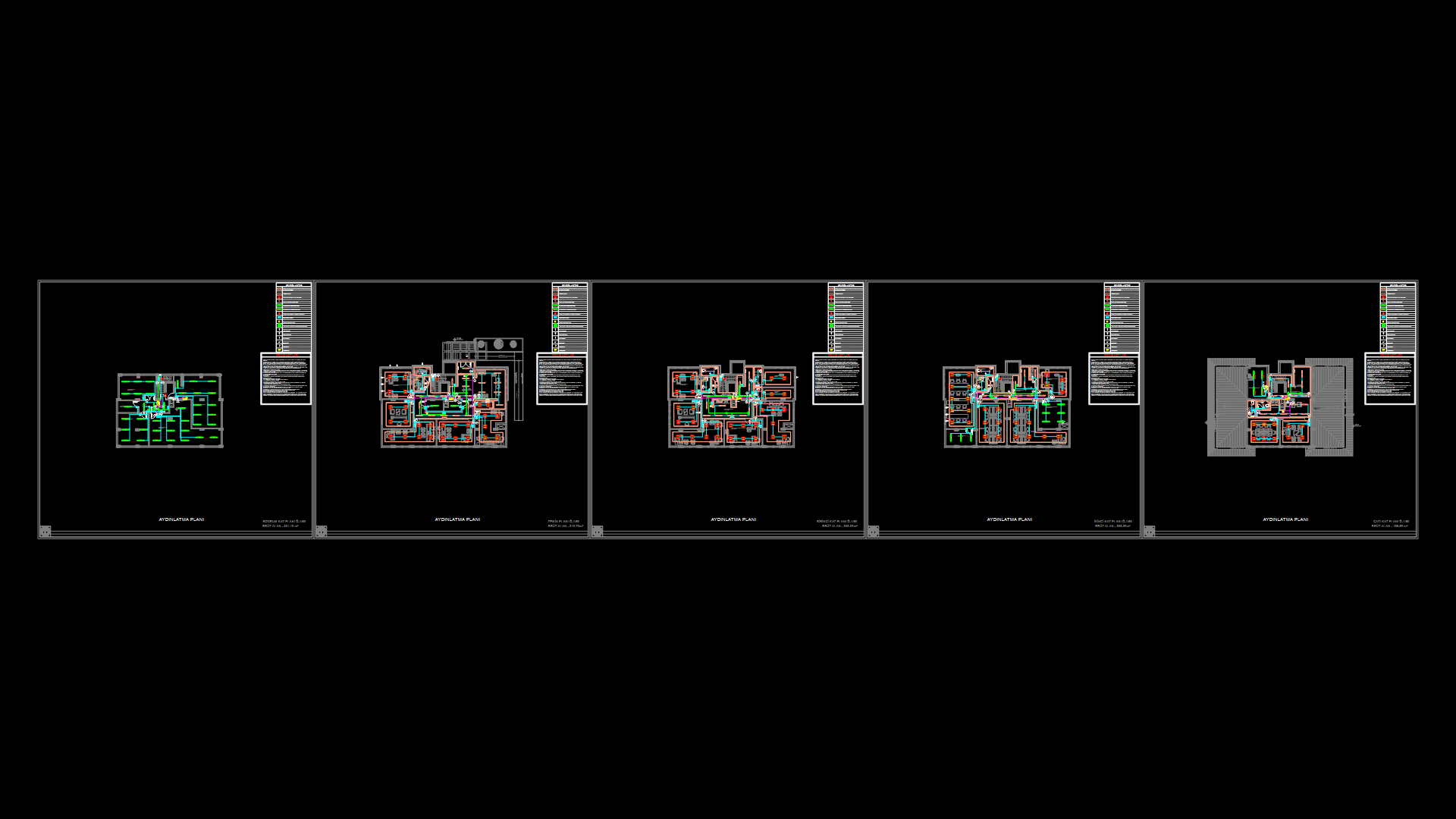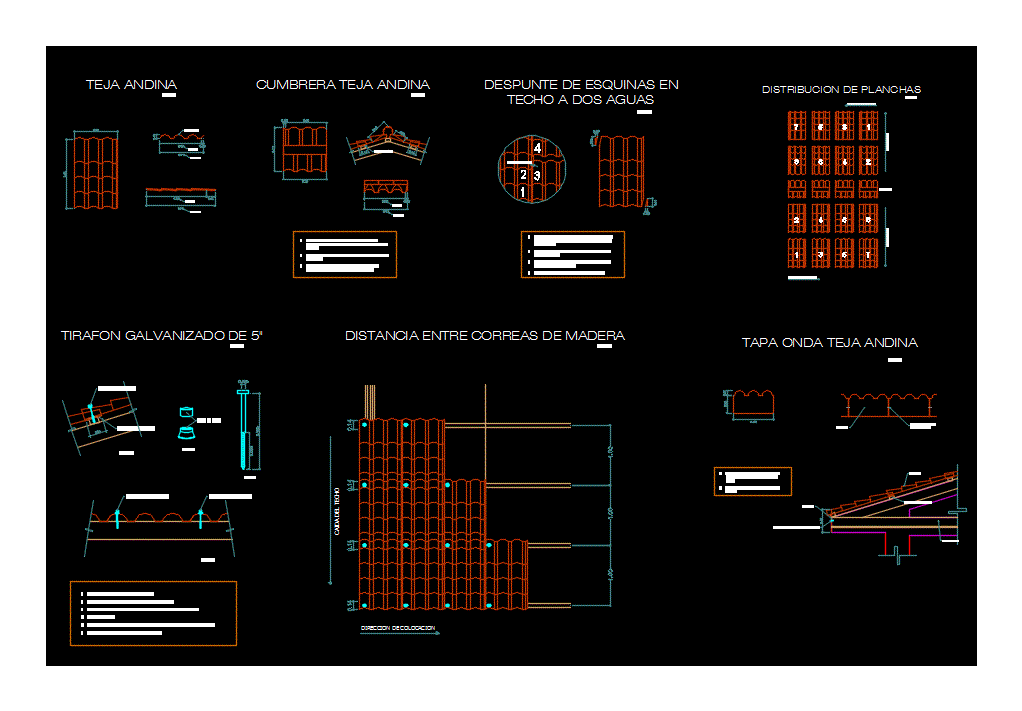Filter Well DWG Detail for AutoCAD

Filter well complete of residuals – Technical specifications – Structures – Details
Drawing labels, details, and other text information extracted from the CAD file (Translated from Spanish):
finely rubbed finish with additive impa in proportion, coatings, foundations, fine rubbed finish, cement mix: fine sand in proportion cm., of kg per kg bag of cement., f’c, mix c: h, f’c, flexible union, Technical specifications, tarrajeo exterior, tarrajeo interior, concrete walls, concrete slabs, concrete foundations, flooring, steel, pipeline, walls, slabs, cm., f’c, concrete filling, brick manufactured on site, placed of, without mortar, tee, comes pipe from the, distribution box, stirrups, ground:, level of, background:, level of, top:, level of, top:, comes pipe from the, distribution box, comes pipe from the, distribution box, scale, Provincial Municipality of Pachitea, septic tank unheval sede, antonio cave t., dr. oriol aquino perez, Mr. sayerio osorio e., mayor, adm. municipal, chief inf serv. tec., drawing, place, panao, Department, Location:, province, district, pachitea, panao, huanuco, entity, draft, sectioning, December, basic sanitation, specialty, flat, date, sheet
Raw text data extracted from CAD file:
| Language | Spanish |
| Drawing Type | Detail |
| Category | Mechanical, Electrical & Plumbing (MEP) |
| Additional Screenshots |
 |
| File Type | dwg |
| Materials | Concrete, Steel |
| Measurement Units | |
| Footprint Area | |
| Building Features | |
| Tags | autocad, complete, DETAIL, details, DWG, einrichtungen, facilities, filter, gas, gesundheit, l'approvisionnement en eau, la sant, le gaz, machine room, maquinas, maschinenrauminstallations, provision, specifications, structures, technical, wasser bestimmung, water |








