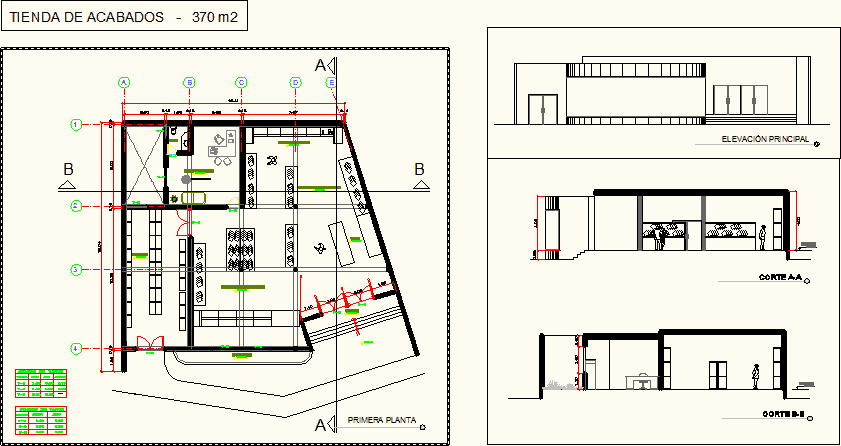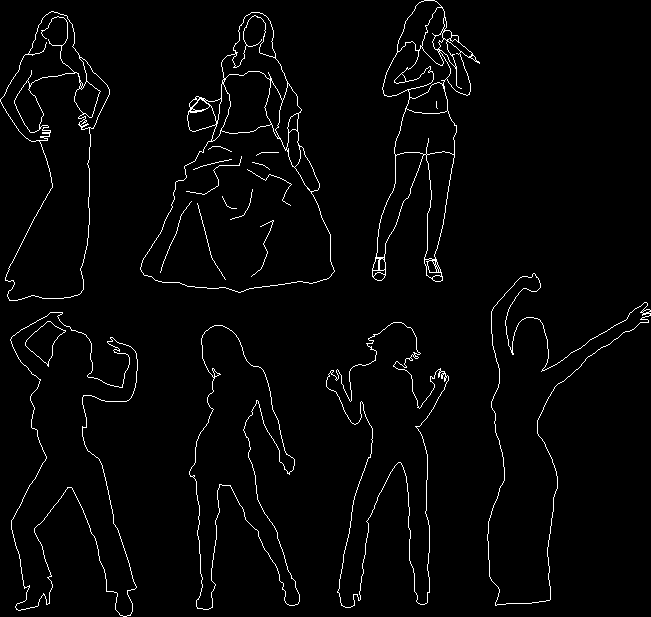Finishes Store Sale DWG Section for AutoCAD
ADVERTISEMENT

ADVERTISEMENT
FINISHES STORE SALE 370 m2;ADMINISTRATION ROOMS; STORE AND SALE.SECTIONS AND ELEVATIONS
Drawing labels, details, and other text information extracted from the CAD file (Translated from Spanish):
first floor, entrance, boxes, section taps, ceramic-floor section, warehouse, administration, parquet oak slat, counter, ss.hh, cut aa, bb cut, main elevation, box vain, width, height, alfeizer, window, doors, first floor
Raw text data extracted from CAD file:
| Language | Spanish |
| Drawing Type | Section |
| Category | Retail |
| Additional Screenshots |
 |
| File Type | dwg |
| Materials | Other |
| Measurement Units | Metric |
| Footprint Area | |
| Building Features | |
| Tags | armazenamento, autocad, barn, celeiro, comercial, commercial, commercy, DWG, elevations, finishes, grange, rooms, sale, scheune, section, storage, store, warehouse |








