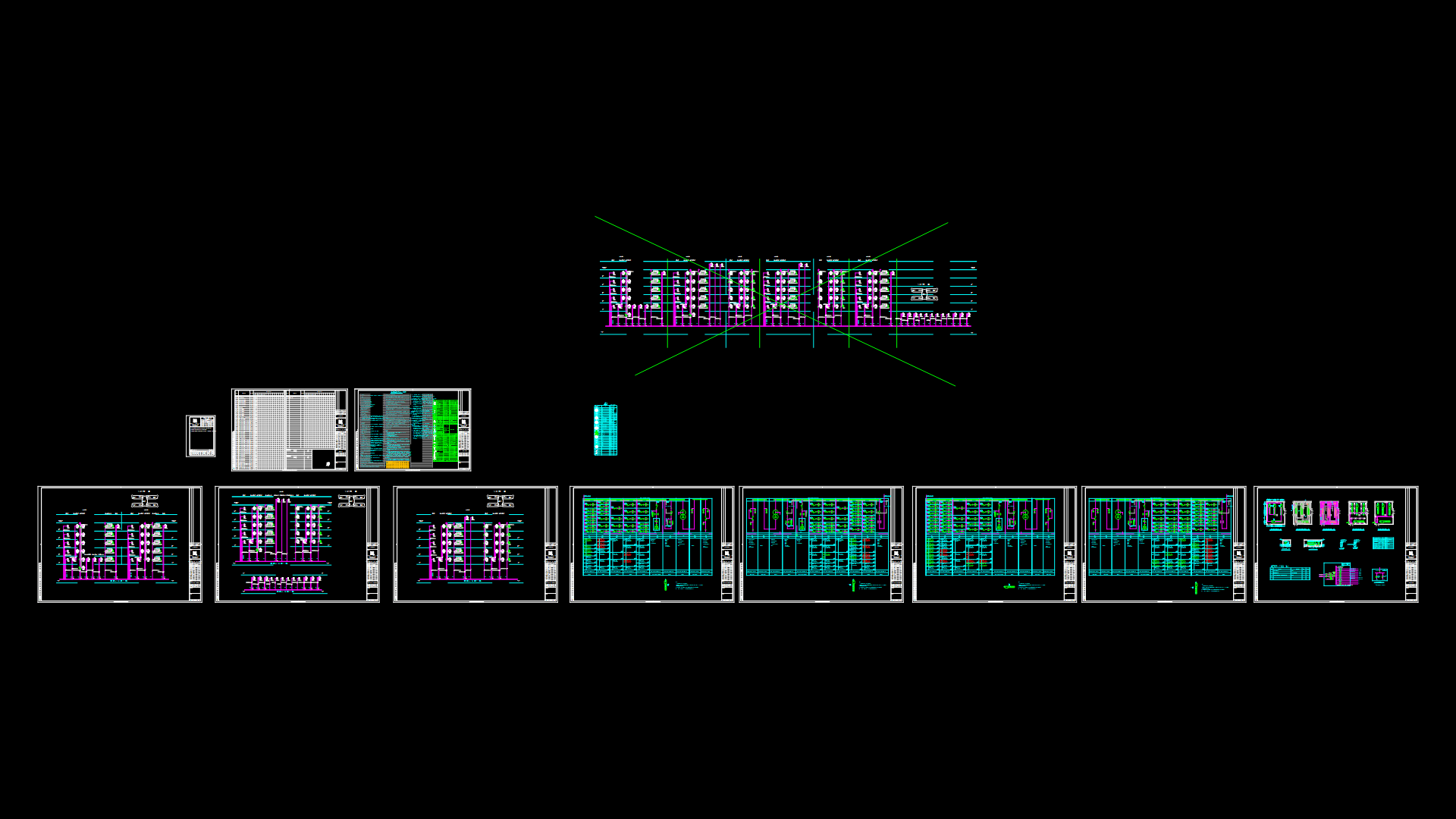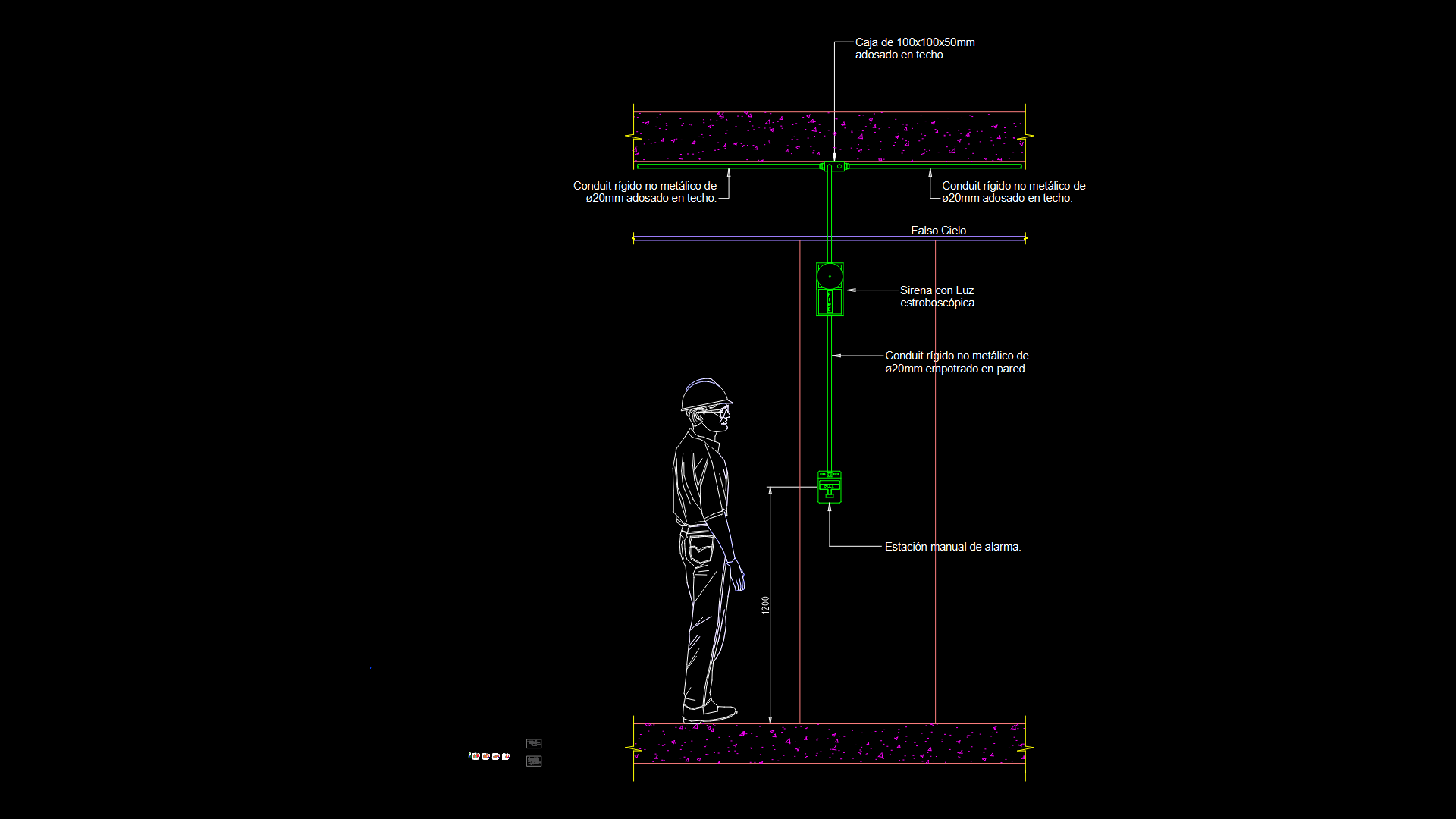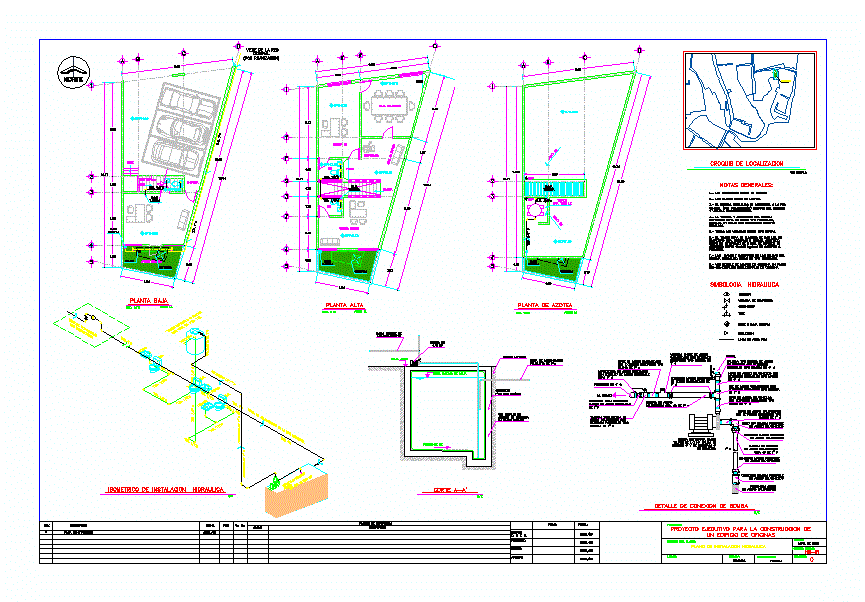Fire Blocks DWG Detail for AutoCAD
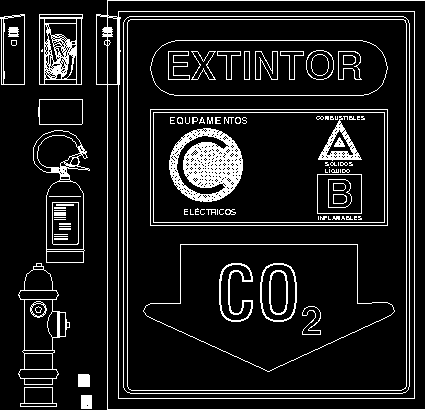
Details of hydrants and symbolism
Drawing labels, details, and other text information extracted from the CAD file (Translated from Spanish):
Type of evacuation path, Roof p. under cover, Building elements, Forged semi-basement roof, Forged roof p., Walls between dwellings, structural elements, Travel in protected areas, Ladders specially protected, Walls between, Local special risk areas, Roof walls, cover, Forged, Medianeras, Roof p. low, Roof p. Semi-tank, Roof p., Elevator boxes, Previous vestibules, Forged roof p. low, Roof walls, Coatings, Floors, Normal tours, low, Roof walls, Floors, risk, extinguisher, Equipment, Electrical, Solid, Fuels, liquid, Flammable, Legend fire protection, Portable extinguisher, B. I.e. Mm., Pipe network, Municipal services hookup, alarm button, Inner siren, Outdoor siren, Pipe netting, retention valve, alarm center, Thermo-viscoelectric detector, Ion detector, Optical detector, Dry column outer connection, Dry column interior connection, Mpa
Raw text data extracted from CAD file:
| Language | Spanish |
| Drawing Type | Detail |
| Category | Mechanical, Electrical & Plumbing (MEP) |
| Additional Screenshots |
  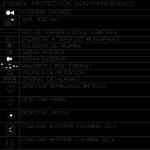   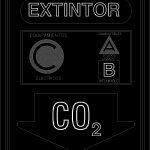 |
| File Type | dwg |
| Materials | |
| Measurement Units | |
| Footprint Area | |
| Building Features | Elevator |
| Tags | autocad, blocks, DETAIL, details, DWG, einrichtungen, facilities, fire, gas, gesundheit, hydrants, l'approvisionnement en eau, la sant, le gaz, machine room, maquinas, maschinenrauminstallations, provision, symbolism, wasser bestimmung, water |
