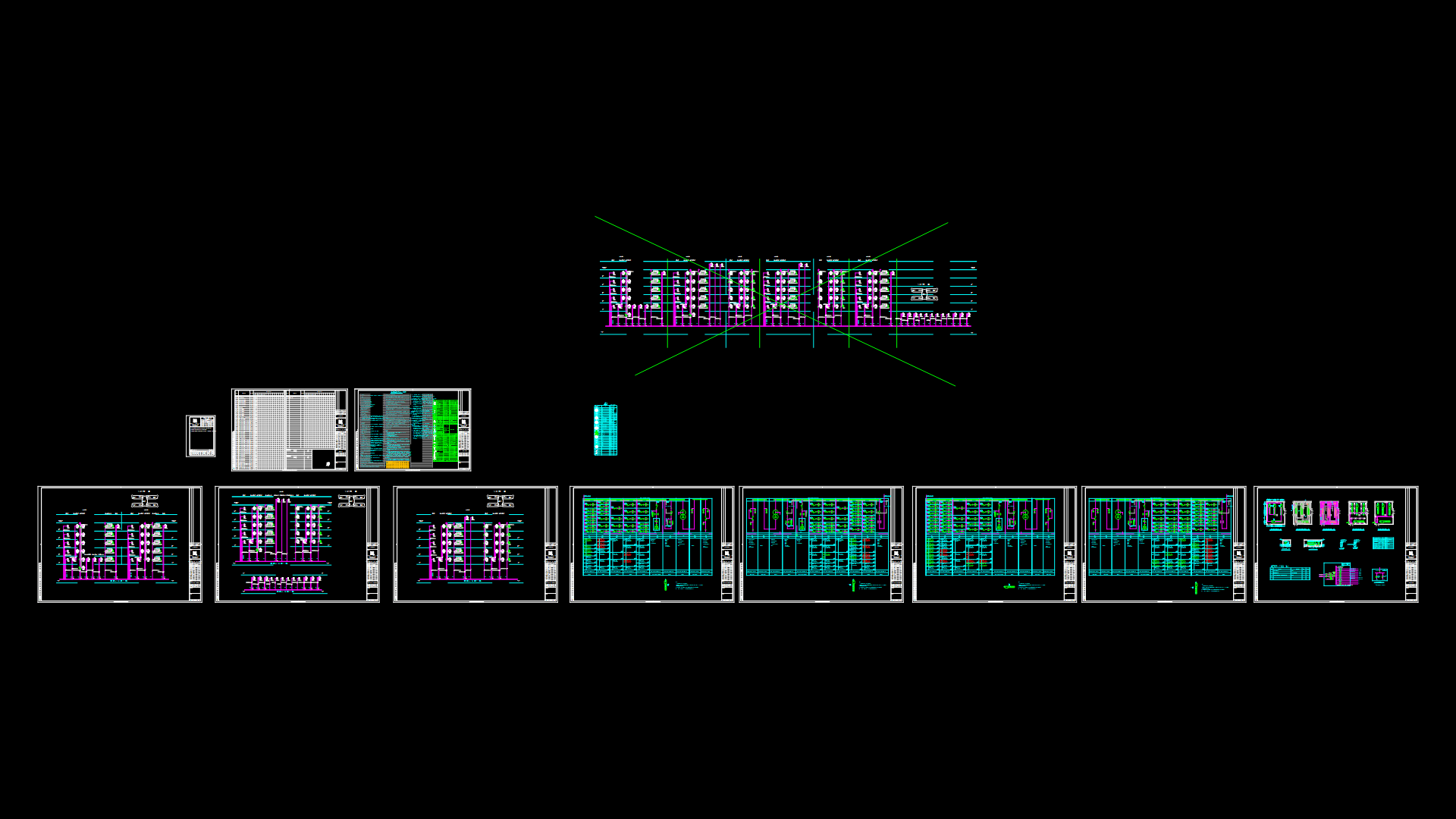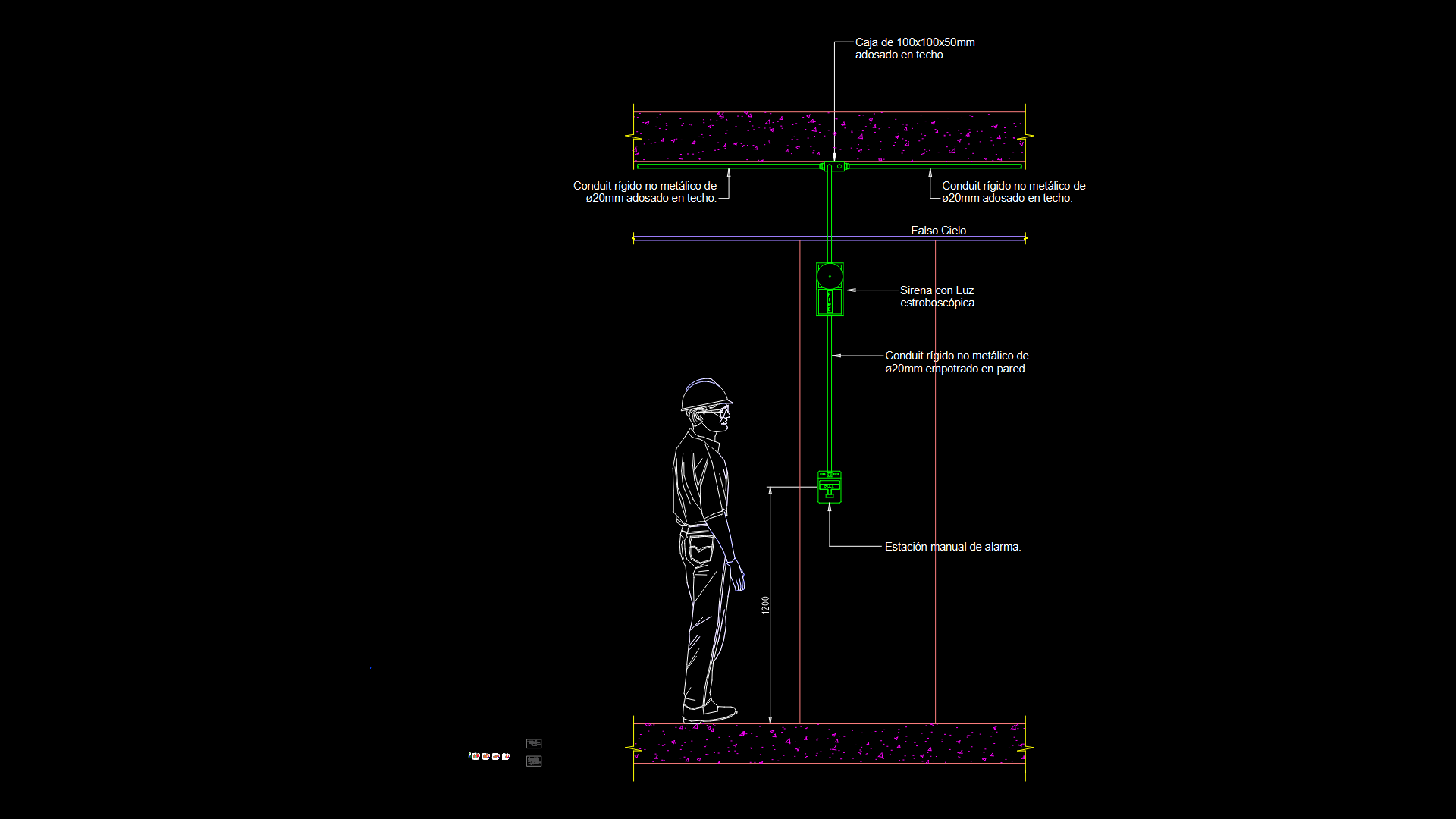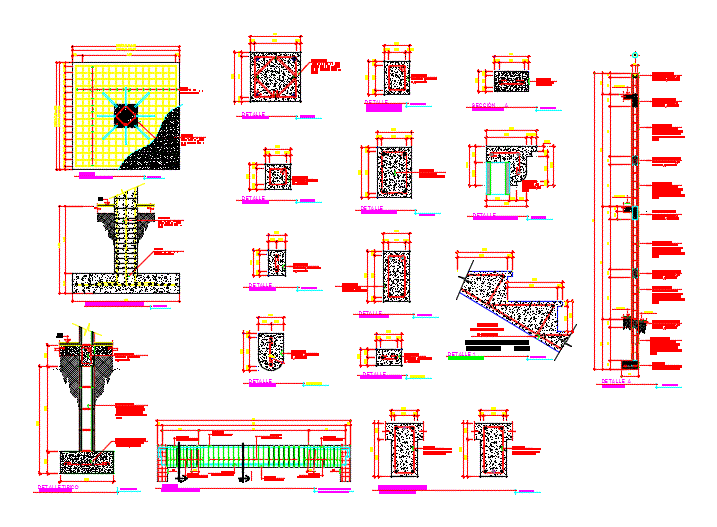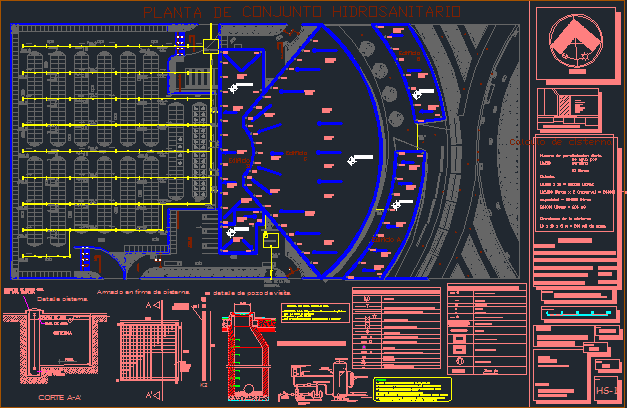Fire Detection System DWG Block for AutoCAD
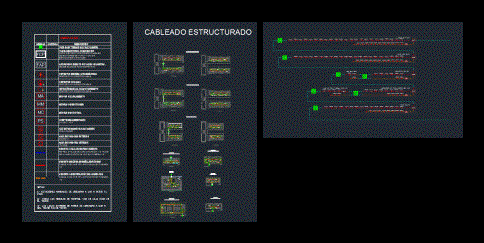
Fire Detection System; plane for block;unifilar diagram
Drawing labels, details, and other text information extracted from the CAD file (Translated from Spanish):
Wall h.a., women, dump, mens, ramp, ramp, Lockers, Egb, low level, scale, Roof slab projection, Egb, Lockers, File preparations, Cnnn laboratory, teacher’s room, Care representatives, women, dump, mens, ramp, ramp, Lockers, Egb, Lockers, Egb, Lockers, low level, scale, Roof slab projection, Egb, Lockers, File preparations, Cnnn laboratory, Egb, women, dump, mens, Egb, Lockers, Egb, Lockers, Egb, Lockers, Egb, Lockers, Egb, Lockers, Egb, Lockers, top floor, scale, low level, women, dump, mens, ramp, ramp, Bach, Lockers, Bach, Lockers, scale, Roof slab projection, teacher’s room, Care representatives, top floor, women, dump, mens, Lockers, scale, Bach, low level, scale, Class e.i., Lockers, Shelves, Shelves, Booksellers, Closet, teacher, wall, Board, table, teacher, chair, teacher, wall, Board, Shelves, wall, Board, wall, Board, wall, Board, wall, Board, Lockers, Closet, teacher, table, Booksellers, Booksellers, table, teacher, chair, teacher, Class e.i., B. Girls, B. children, Stalls, Fixed, Stalls, Fixed, table, Stalls, Fixed, Stalls, Fixed, wall, Board, bookcase, bookcase, Roof slab projection, women, Internet area, Projection consultation area, bathrooms, Projection of, window frame, Fixed banks, enclosure, Semi closed, billboard, bookcase, ramp, Projection of, Slab cover, Outside reading area without cover, Lockers, Visitors, bookcase, White wall, Pc for, To project, bookcase, to project, bookcase, Useful. bathrooms, projector, laptop, Book store, bookcase, Paneling, Metallic, High window, Librarians, Display of, News, trunk, magical, corner, childish, trunk, magical, bookcase, childish, Honeycomb furniture, To keep shoes, Semi enclosure, Closed tube, Semi enclosure, Closed tube, Outdoor reading area covered, Projection of, cover, Projection of, cover, ramp, Lawn chairs, Organic forms, Wall with, of stone, covering, Smoothed floor with, Hardener additive, Quartz, Access from the street, enclosure, Semi closed, type plant, scale, shelving, Tray holder, Aux table, ramp, Personal income, sink, Pot of, trash, sink, Pot of, trash, sink, Aux table, Sshh, freezer, refrigerator, shelf, Aux table, Bell, Extractor, kitchen, Burners, shelving, Tray holder, Jugueras, Self service, hot, Self service, cold, Self service, cold, cutlery holder, Trays, Self service, hot, cutlery holder, Trays, women, mens, cellar, low level, scale, pantry, Cellar dry food school feeding, low level, scale, cellar, Rack cabinet, cellar, Technology lab languages, Rack cabinet, ramp, Technology lab languages, Roof slab projection, ramp, low level, scale, Physics Laboratory, chemical laboratory, Eye shower, Rectory, Vicerectorate, living room, meeting room, Secretary, archive, Collect, ramp, Roof slab projection, first aid, low level, scale, Xxxx, ministry, education, Symbology, Addressable photoelectric smoke detector., Type art. In pipe, description, symbol, Addressable, Addressable heat detector., Fcp, Fire control panel for devices, Manual station with module, Monitoring, control module, Awg anti-flame signaling line circuit, Awg anti-flame alarm notification circuit, Type art. In pipe, Source of power, Stroboscopic ceiling light with siren included., Exterior use step box, Double exit notice, Emergency lamp, Fap, Remote control panel annunciator., Network for remote annunciator, Of communication yarns for food vdc, In pipe, Note: manual stations will be located from the floor all the control modules are boxed in the ceiling the wall strobe lights will be located from the ceiling, Outlet point, quantity, Emt awg fpl, Emt awg fpl, Emt awg fpl, Emt awg fpl, Comes from well, Go well, Emt awg fpl, Emt awg fpl, Emt awg fpl, Emt fpl, Comes from well, Go well, Emt awg fpl, Emt awg fpl, Pvc, Emt fpl, Emt awg fpl, Emt fpl, Low voltage pit, Heavy pvc pipe from, Symbology, symbol, detail, description, Heavy pvc pipe from, Fire detection systems, optical fiber, Audio systems, security, reservation, Both materials and composites: food and wine: possible additional bays:, Level, Ffl, Precast concrete wall exposed aggregate to face, Insitu concrete column, Timber framed autex green stuff accoustic insulation, Glazed partition anodised aluminum, Finished floor level, Door refer schedule, Window refer schedule, Ffl, Precast concrete wall exposed aggregate to face, Glazed partition anodised aluminum, Timber framed autex green stuff accoustic insulation
Raw text data extracted from CAD file:
| Language | Spanish |
| Drawing Type | Block |
| Category | Mechanical, Electrical & Plumbing (MEP) |
| Additional Screenshots |
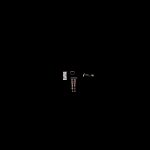 |
| File Type | dwg |
| Materials | Aluminum, Concrete, N/A |
| Measurement Units | |
| Footprint Area | |
| Building Features | Car Parking Lot |
| Tags | autocad, block, detection, diagram, DWG, einrichtungen, facilities, fire, fire detection, gas, gesundheit, l'approvisionnement en eau, la sant, le gaz, machine room, maquinas, maschinenrauminstallations, plane, provision, single line, system, wasser bestimmung, water |

